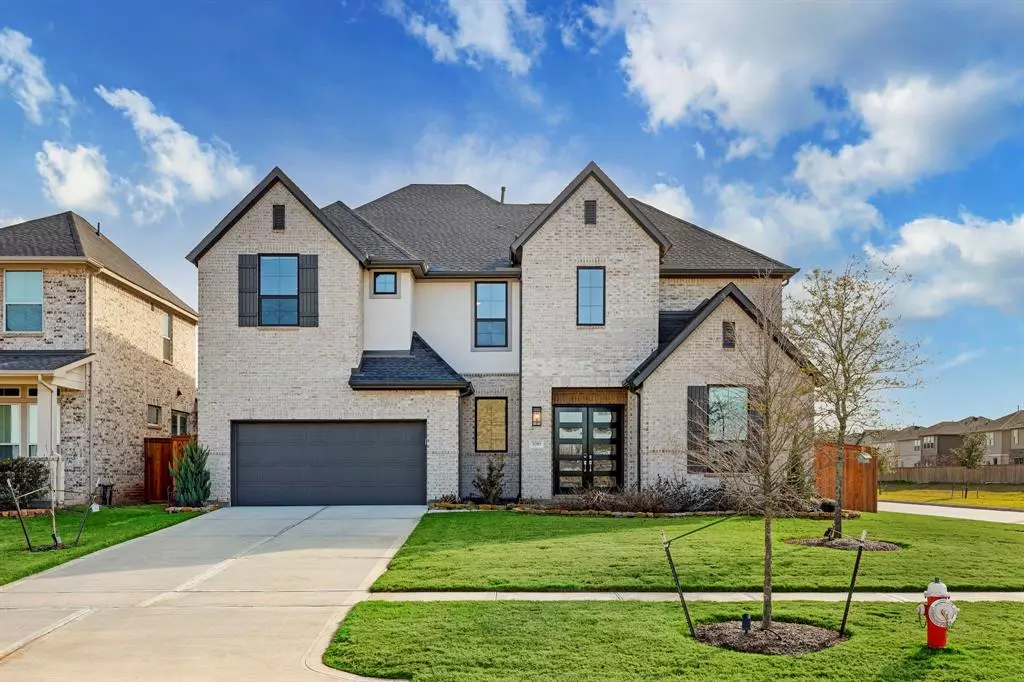$705,000
For more information regarding the value of a property, please contact us for a free consultation.
5 Beds
4 Baths
3,842 SqFt
SOLD DATE : 06/15/2023
Key Details
Property Type Single Family Home
Listing Status Sold
Purchase Type For Sale
Square Footage 3,842 sqft
Price per Sqft $179
Subdivision Lakehouse
MLS Listing ID 90693263
Sold Date 06/15/23
Style Contemporary/Modern
Bedrooms 5
Full Baths 4
HOA Fees $121/ann
HOA Y/N 1
Year Built 2020
Annual Tax Amount $11,430
Tax Year 2022
Lot Size 0.272 Acres
Acres 0.2718
Property Description
Welcome to the gated Lakehouse Community. This remarkable semi-custom 5BR/4BT home has close to 4000 sq/ft of developed space on a huge corner 70'x160' lot, with abundant natural light and an open floorplan design. The gourmet kitchen flows effortlessly and includes top-of-the-line appliances, a built-in coffee bar, ample storage, a large pantry and a massive +10' quartz island with a Blanco granite sink. The living room boasts a sleek, modern electric fireplace, cascaded by floor to ceiling tile. On the second level you will find three bedrooms, two full bathrooms, a bonus room and media room; the media room has a 5.1 surround sound system installed and is prewired for a projector. Among the many amazing things this home has to offer, the main floor primary retreat is especially inviting; It includes an oversized walk-in closet, large master bath with dual vanities, a dedicated makeup vanity, a deep free standing soaker tub and a walk-in rain shower. Soft Water System and NO MUD TAX!
Location
State TX
County Waller
Area Katy - Old Towne
Rooms
Bedroom Description 2 Bedrooms Down,En-Suite Bath,Primary Bed - 1st Floor
Other Rooms 1 Living Area, Family Room, Gameroom Up, Living Area - 1st Floor, Media, Utility Room in House
Master Bathroom Primary Bath: Double Sinks, Primary Bath: Separate Shower, Primary Bath: Tub/Shower Combo, Secondary Bath(s): Double Sinks
Kitchen Kitchen open to Family Room, Pantry, Reverse Osmosis, Soft Closing Cabinets, Soft Closing Drawers, Under Cabinet Lighting, Walk-in Pantry
Interior
Interior Features High Ceiling, Refrigerator Included, Wired for Sound
Heating Central Electric, Central Gas
Cooling Central Electric, Central Gas
Flooring Tile
Fireplaces Number 1
Fireplaces Type Freestanding
Exterior
Exterior Feature Back Yard, Back Yard Fenced, Covered Patio/Deck, Patio/Deck, Sprinkler System
Garage Attached Garage, Oversized Garage, Tandem
Garage Spaces 3.0
Roof Type Composition
Street Surface Concrete
Private Pool No
Building
Lot Description Corner
Story 2
Foundation Slab
Lot Size Range 0 Up To 1/4 Acre
Sewer Public Sewer
Water Public Water
Structure Type Stone,Wood
New Construction No
Schools
Elementary Schools Robertson Elementary School (Katy)
Middle Schools Haskett Junior High School
High Schools Katy High School
School District 30 - Katy
Others
HOA Fee Include Limited Access Gates
Senior Community No
Restrictions Deed Restrictions
Tax ID 558203-002-021-000
Energy Description Attic Vents,Ceiling Fans,Digital Program Thermostat,Energy Star Appliances,Energy Star/CFL/LED Lights,Insulated/Low-E windows,Radiant Attic Barrier
Acceptable Financing Cash Sale, Conventional, FHA, Investor
Tax Rate 2.0161
Disclosures Sellers Disclosure
Listing Terms Cash Sale, Conventional, FHA, Investor
Financing Cash Sale,Conventional,FHA,Investor
Special Listing Condition Sellers Disclosure
Read Less Info
Want to know what your home might be worth? Contact us for a FREE valuation!
Our team is ready to help you sell your home for the highest possible price ASAP

Bought with Keller Williams Premier Realty
"My job is to find and attract mastery-based agents to the office, protect the culture, and make sure everyone is happy! "






