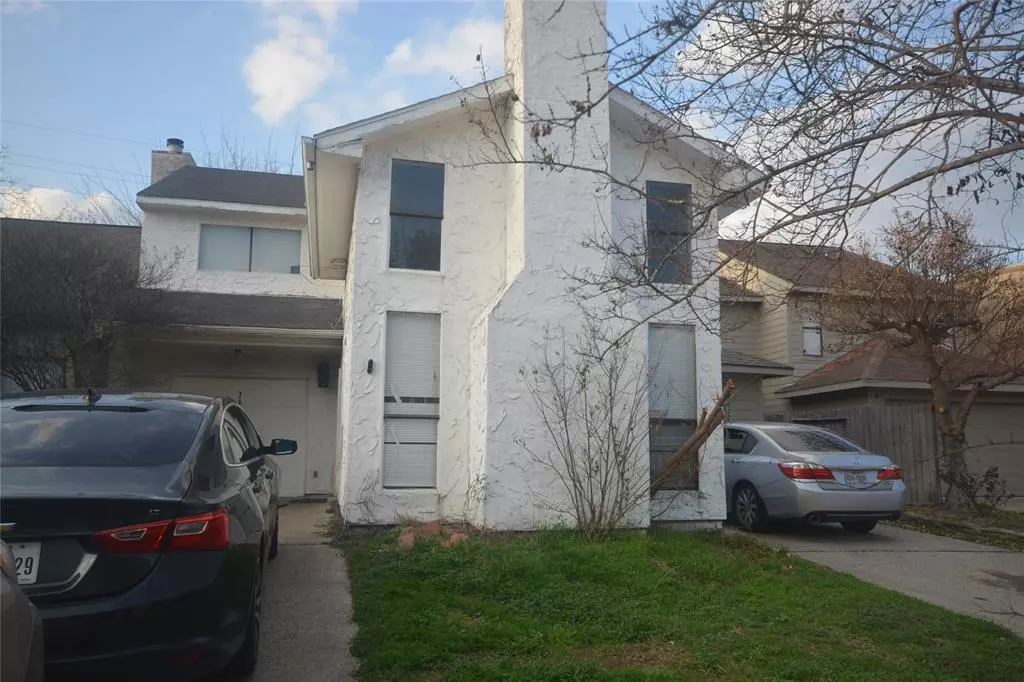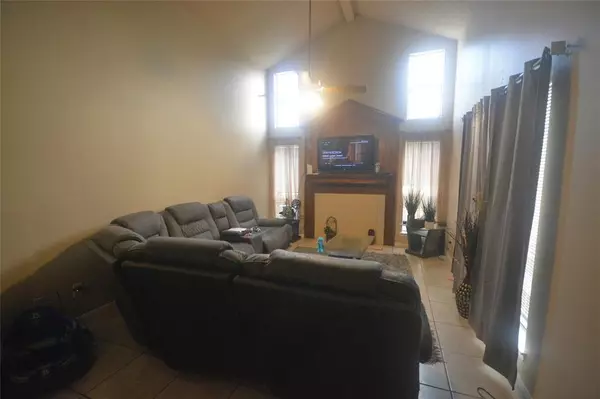$119,900
For more information regarding the value of a property, please contact us for a free consultation.
3 Beds
2.1 Baths
1,161 SqFt
SOLD DATE : 05/31/2023
Key Details
Property Type Single Family Home
Listing Status Sold
Purchase Type For Sale
Square Footage 1,161 sqft
Price per Sqft $102
Subdivision Louetta Road Office Park
MLS Listing ID 2601024
Sold Date 05/31/23
Style Traditional
Bedrooms 3
Full Baths 2
Half Baths 1
Year Built 1984
Annual Tax Amount $2,235
Tax Year 2022
Lot Size 2,879 Sqft
Acres 0.0661
Property Description
Gorgeous 3 bed/2 bath property with a remodeled kitchen that will take your breath away! The granite countertops and island, paired with the stunning tile backsplash and refinished cabinets, make this kitchen a true masterpiece. Stainless steel undermounted sink and goose neck faucet are perfect for any home chef. This home also features a lot of cabinets and a recent electric range/oven. The high ceiling in the den creates an open and airy feel, and the ceramic tile floor in the den, dining, and kitchen make cleaning a breeze. Both master and hall bath have been completely remodeled with new floors, vanity cabinets, sinks, faucets, tub tile surround, and tub faucets, as well as new toilets. This home is a must-see!
This property is part of a package listing for investor only, MLS # 2601024, 81661338, 59029107, 87454280 of the same owner. Seller prefer to sell as a one package but may consider to split it to two package.
Location
State TX
County Harris
Area Champions Area
Rooms
Other Rooms Den, Formal Dining, Utility Room in Garage
Kitchen Breakfast Bar, Island w/o Cooktop
Interior
Interior Features Drapes/Curtains/Window Cover, Fire/Smoke Alarm, High Ceiling
Heating Central Electric
Cooling Central Electric
Flooring Carpet, Tile
Exterior
Exterior Feature Back Yard, Back Yard Fenced
Garage Attached Garage
Garage Spaces 1.0
Garage Description Single-Wide Driveway
Roof Type Composition
Street Surface Concrete
Private Pool No
Building
Lot Description Subdivision Lot
Faces South
Story 2
Foundation Slab
Lot Size Range 0 Up To 1/4 Acre
Sewer Public Sewer
Water Water District
Structure Type Stucco
New Construction No
Schools
Elementary Schools Ehrhardt Elementary School
Middle Schools Kleb Intermediate School
High Schools Klein High School
School District 32 - Klein
Others
Senior Community No
Restrictions Deed Restrictions,Restricted
Tax ID 114-920-001-0007
Energy Description Attic Vents,High-Efficiency HVAC,HVAC>13 SEER
Tax Rate 2.3697
Disclosures Mud, Sellers Disclosure
Special Listing Condition Mud, Sellers Disclosure
Read Less Info
Want to know what your home might be worth? Contact us for a FREE valuation!
Our team is ready to help you sell your home for the highest possible price ASAP

Bought with RE/MAX Southwest
"My job is to find and attract mastery-based agents to the office, protect the culture, and make sure everyone is happy! "






