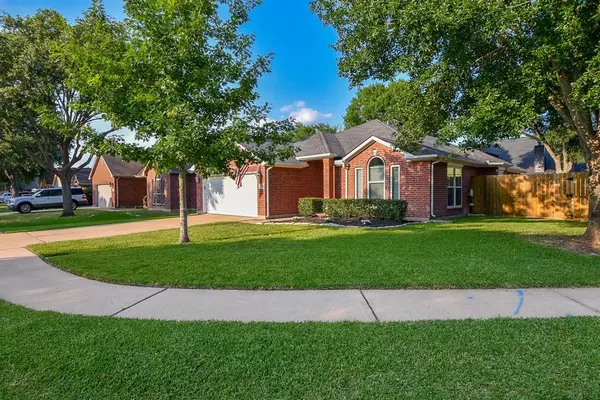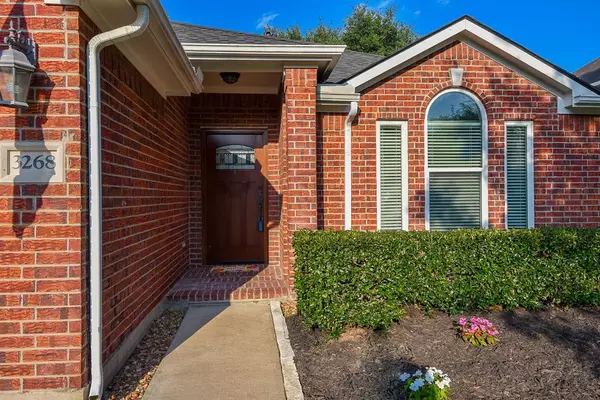$259,900
For more information regarding the value of a property, please contact us for a free consultation.
3 Beds
2 Baths
1,620 SqFt
SOLD DATE : 06/30/2023
Key Details
Property Type Single Family Home
Listing Status Sold
Purchase Type For Sale
Square Footage 1,620 sqft
Price per Sqft $165
Subdivision Heritage Park West
MLS Listing ID 98040571
Sold Date 06/30/23
Style Traditional
Bedrooms 3
Full Baths 2
HOA Fees $26/ann
HOA Y/N 1
Year Built 1999
Lot Size 7,407 Sqft
Property Description
** Open houses have been canceled for 6/3 and 6/4.
Welcome home to 3268 Zubin Lane. The meticulously maintained home is a true gem. Located in a shady cul-de-sac, surrounded by mature trees, this home is one of the best you will tour. Conveniently located near shopping, restaurants and minutes from major thoroughfares and schools. This home is loaded with recent upgrades: fencing-2022, new A/C unit-2022, remodeled kitchen with soft closing drawers, under cabinet lighting, fresh paint-2020, upgraded convection oven, gas stove with 5 burners, upgraded microwave, recently replaced windows throughout home, updated and remodeled primary bath with frameless shower, roof -2014, exterior doors, tile and laminate flooring, replaced kitchen and primary bathroom cabinets and a full sprinkler system. The backyard has plenty of room for your outdoor activities. This home is truly move in ready. Low taxes and a new HEB located down the street add so much more value to this home.
Location
State TX
County Harris
Area Katy - Old Towne
Rooms
Bedroom Description All Bedrooms Down,En-Suite Bath,Primary Bed - 1st Floor,Split Plan,Walk-In Closet
Other Rooms 1 Living Area, Family Room, Formal Dining, Utility Room in House
Master Bathroom Primary Bath: Double Sinks, Primary Bath: Shower Only, Secondary Bath(s): Tub/Shower Combo
Kitchen Kitchen open to Family Room, Pantry, Pots/Pans Drawers, Soft Closing Cabinets, Soft Closing Drawers, Under Cabinet Lighting
Interior
Interior Features Drapes/Curtains/Window Cover
Heating Central Gas
Cooling Central Electric
Flooring Laminate, Tile
Exterior
Exterior Feature Back Yard, Back Yard Fenced, Fully Fenced, Sprinkler System
Garage Attached Garage
Garage Spaces 2.0
Garage Description Auto Garage Door Opener, Double-Wide Driveway
Roof Type Composition
Street Surface Concrete,Curbs,Gutters
Private Pool No
Building
Lot Description Cul-De-Sac, Subdivision Lot
Story 1
Foundation Slab
Lot Size Range 0 Up To 1/4 Acre
Sewer Public Sewer
Water Public Water, Water District
Structure Type Brick,Cement Board
New Construction No
Schools
Elementary Schools Hutsell Elementary School
Middle Schools Haskett Junior High School
High Schools Katy High School
School District 30 - Katy
Others
HOA Fee Include Grounds
Senior Community No
Restrictions Deed Restrictions
Tax ID 119-135-001-0012
Ownership Full Ownership
Energy Description Attic Vents,Ceiling Fans,Digital Program Thermostat,High-Efficiency HVAC,HVAC>13 SEER,Insulated/Low-E windows,Radiant Attic Barrier
Acceptable Financing Cash Sale, Conventional, FHA, USDA Loan, VA
Tax Rate 2.26
Disclosures Exclusions, Mud, Other Disclosures, Sellers Disclosure
Listing Terms Cash Sale, Conventional, FHA, USDA Loan, VA
Financing Cash Sale,Conventional,FHA,USDA Loan,VA
Special Listing Condition Exclusions, Mud, Other Disclosures, Sellers Disclosure
Read Less Info
Want to know what your home might be worth? Contact us for a FREE valuation!
Our team is ready to help you sell your home for the highest possible price ASAP

Bought with CB&A, Realtors-Katy
"My job is to find and attract mastery-based agents to the office, protect the culture, and make sure everyone is happy! "






