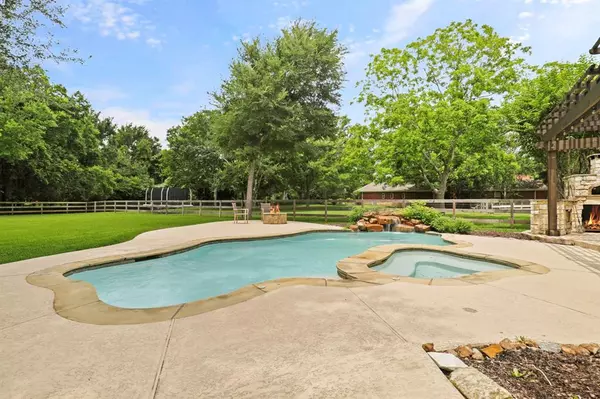$650,000
For more information regarding the value of a property, please contact us for a free consultation.
3 Beds
3 Baths
3,086 SqFt
SOLD DATE : 06/29/2023
Key Details
Property Type Single Family Home
Listing Status Sold
Purchase Type For Sale
Square Footage 3,086 sqft
Price per Sqft $219
Subdivision Weston Lakes
MLS Listing ID 27715320
Sold Date 06/29/23
Style Ranch,Traditional
Bedrooms 3
Full Baths 3
HOA Fees $108/ann
HOA Y/N 1
Year Built 2002
Annual Tax Amount $8,074
Tax Year 2022
Lot Size 0.854 Acres
Acres 0.854
Property Description
This remarkable home offers a SPECIAL LIFESTYLE on an extraordinary ¾+ ACRE setting with PRIVACY & gorgeous VIEWS. Extended back PORCH with attached Pergola overlooks POOL & SPA, wood-burning stone Pizza Oven & Fire Pit. Superb curb appeal where professional landscaping complements this country home complete with WRAP-AROUND front Porch & gable roof with dormer windows. Inside is finely appointed with beautiful flooring, crown molding & BARN DOOR. Welcoming 2-Story Foyer. Delicious view in both Dining Room & Study. Family Room has gas-log stone fireplace & built-in cabinetry/entertainment center. Island Kitchen offers QUARTZ counter tops, designer backsplash, abundance of fine cabinetry & gas cooktop in STONE hearth! Panorama views in Breakfast Room. Sumptuous Primary Suite with wood floors, double French doors & stunning views. Barn Door opens to stunning Bath with custom Vanity, clear glass shower & free standing tub. Upstairs is a gorgeous GameRoom & 2-large Bedrooms. LOW TAXES!
Location
State TX
County Fort Bend
Area Fulshear/South Brookshire/Simonton
Rooms
Bedroom Description 1 Bedroom Up,En-Suite Bath,Primary Bed - 1st Floor,Walk-In Closet
Other Rooms 1 Living Area, Breakfast Room, Family Room, Formal Dining, Gameroom Up, Home Office/Study, Kitchen/Dining Combo, Living Area - 1st Floor, Utility Room in House
Master Bathroom Hollywood Bath, Primary Bath: Double Sinks, Primary Bath: Separate Shower, Primary Bath: Soaking Tub, Secondary Bath(s): Tub/Shower Combo, Vanity Area
Den/Bedroom Plus 4
Kitchen Breakfast Bar, Island w/o Cooktop, Kitchen open to Family Room, Pantry, Pots/Pans Drawers, Walk-in Pantry
Interior
Heating Central Gas
Cooling Central Electric
Fireplaces Number 1
Fireplaces Type Gaslog Fireplace
Exterior
Garage Detached Garage, Oversized Garage
Garage Spaces 3.0
Garage Description Additional Parking, Auto Garage Door Opener, Double-Wide Driveway
Pool In Ground
Roof Type Composition
Accessibility Manned Gate
Private Pool Yes
Building
Lot Description Cul-De-Sac, In Golf Course Community, Subdivision Lot
Story 1.5
Foundation Slab
Lot Size Range 1/2 Up to 1 Acre
Sewer Other Water/Sewer
Water Other Water/Sewer
Structure Type Brick
New Construction No
Schools
Elementary Schools Morgan Elementary School
Middle Schools Roberts/Leaman Junior High School
High Schools Fulshear High School
School District 33 - Lamar Consolidated
Others
Senior Community No
Restrictions Deed Restrictions
Tax ID 7615-01-007-0160-901
Energy Description Ceiling Fans,Digital Program Thermostat
Acceptable Financing Cash Sale, Conventional, VA
Tax Rate 1.7902
Disclosures Other Disclosures, Sellers Disclosure
Listing Terms Cash Sale, Conventional, VA
Financing Cash Sale,Conventional,VA
Special Listing Condition Other Disclosures, Sellers Disclosure
Read Less Info
Want to know what your home might be worth? Contact us for a FREE valuation!
Our team is ready to help you sell your home for the highest possible price ASAP

Bought with Jordan Kimball Realty, LLC
"My job is to find and attract mastery-based agents to the office, protect the culture, and make sure everyone is happy! "






