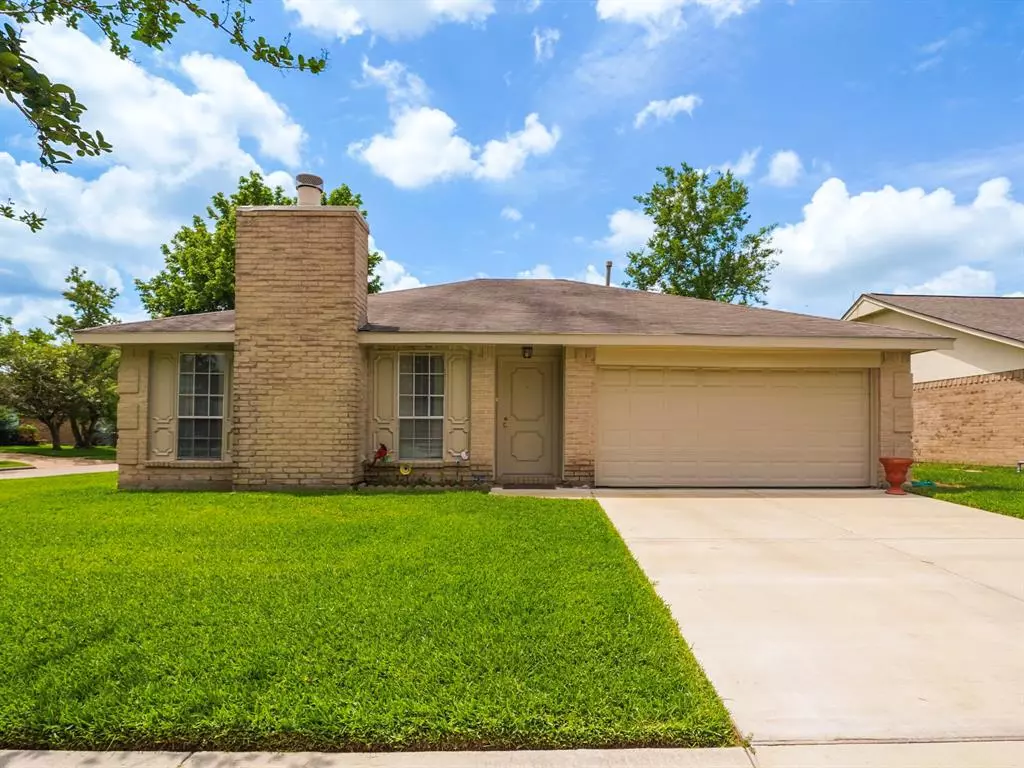$200,000
For more information regarding the value of a property, please contact us for a free consultation.
2 Beds
1 Bath
1,038 SqFt
SOLD DATE : 06/26/2023
Key Details
Property Type Single Family Home
Listing Status Sold
Purchase Type For Sale
Square Footage 1,038 sqft
Price per Sqft $192
Subdivision Mission West Sec 1
MLS Listing ID 86851755
Sold Date 06/26/23
Style Traditional
Bedrooms 2
Full Baths 1
HOA Fees $27/ann
HOA Y/N 1
Year Built 1980
Annual Tax Amount $2,881
Tax Year 2022
Lot Size 5,664 Sqft
Acres 0.13
Property Description
Welcome home! Charming 2 bedroom, 1 bathroom home with tons of updates is ready for its new owner(s). Home sits on an oversized corner lot! Home has been updated with new AC, house re-piped in 2019, and so much more! Upon entering, you are are greeted with an open living area with beautiful brick fireplace! Spacious dining area is directly off of the living room! Kitchen is light and bright with white cabinets, white appliances, and laminate countertops! A passthrough window with breakfast bar allows views from the kitchen into the spacious living area and allows additional seating! Home has two large bedrooms and 1 retiled bathroom with a glass enclosed tub/shower combo, white counters, vanity with seating area! New sunroom patio with screen doors leads you the huge backyard with goji berries, a fig tree, a pear tree and a lime tree! Located close to tons of shopping, dining and entertainment options! Check out the photos for more on this amazing home!
Location
State TX
County Fort Bend
Area Mission Bend Area
Rooms
Bedroom Description All Bedrooms Down
Other Rooms 1 Living Area
Master Bathroom Primary Bath: Tub/Shower Combo, Vanity Area
Kitchen Kitchen open to Family Room
Interior
Interior Features Fire/Smoke Alarm
Heating Central Gas
Cooling Central Electric
Flooring Carpet, Tile
Fireplaces Number 1
Exterior
Exterior Feature Back Green Space, Back Yard, Back Yard Fenced, Patio/Deck
Garage Attached Garage
Garage Spaces 2.0
Garage Description Double-Wide Driveway
Roof Type Composition
Street Surface Concrete,Curbs
Private Pool No
Building
Lot Description Corner, Subdivision Lot
Story 1
Foundation Slab
Lot Size Range 0 Up To 1/4 Acre
Sewer Public Sewer
Water Public Water
Structure Type Brick
New Construction No
Schools
Elementary Schools Mission West Elementary School
Middle Schools Crockett Middle School (Fort Bend)
High Schools Bush High School
School District 19 - Fort Bend
Others
Senior Community No
Restrictions Deed Restrictions
Tax ID 5040-01-003-0380-907
Acceptable Financing Cash Sale, Conventional, FHA, VA
Tax Rate 2.2169
Disclosures Mud, Sellers Disclosure
Listing Terms Cash Sale, Conventional, FHA, VA
Financing Cash Sale,Conventional,FHA,VA
Special Listing Condition Mud, Sellers Disclosure
Read Less Info
Want to know what your home might be worth? Contact us for a FREE valuation!
Our team is ready to help you sell your home for the highest possible price ASAP

Bought with eXp Realty LLC
"My job is to find and attract mastery-based agents to the office, protect the culture, and make sure everyone is happy! "






