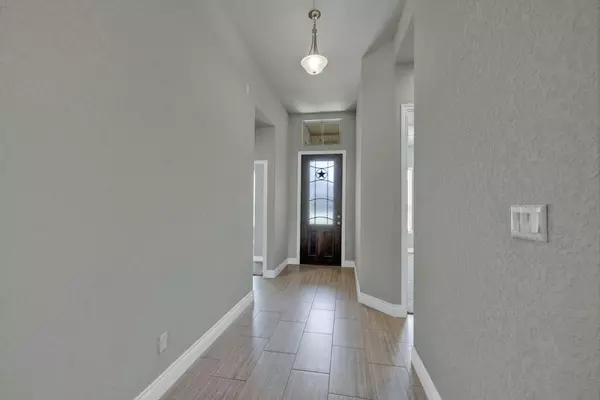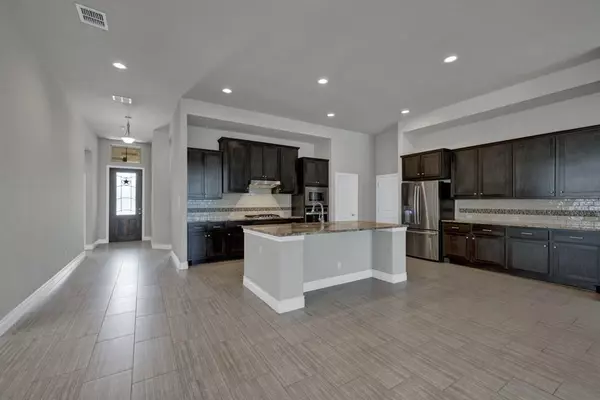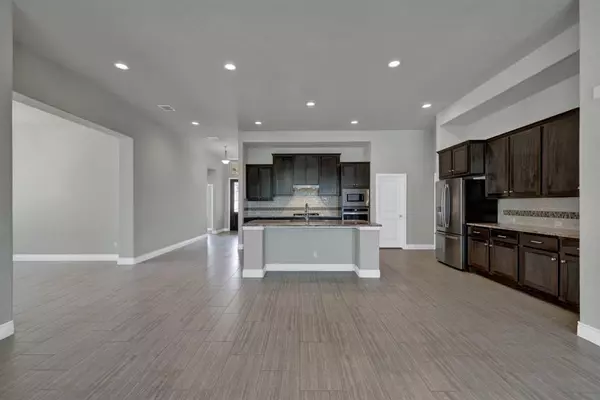$614,999
For more information regarding the value of a property, please contact us for a free consultation.
4 Beds
3 Baths
2,695 SqFt
SOLD DATE : 06/21/2023
Key Details
Property Type Single Family Home
Listing Status Sold
Purchase Type For Sale
Square Footage 2,695 sqft
Price per Sqft $224
Subdivision Vintage Oaks/The Vineyard Un 1
MLS Listing ID 52164993
Sold Date 06/21/23
Style Traditional
Bedrooms 4
Full Baths 3
HOA Fees $60/ann
HOA Y/N 1
Year Built 2019
Annual Tax Amount $9,217
Tax Year 2022
Lot Size 0.260 Acres
Acres 0.26
Property Description
Welcome to your dream home in the highly sought-after Vintage Oaks The Grove neighborhood! This stunning and spacious home features 4 bedrooms, 3 bathrooms, and over 2 500 sqft. of living space. Greeted with high ceilings & an open-concept living area with large windows that provide plenty of natural light. The kitchen is perfect for entertaining, with granite countertops, stainless steel appliances, a large island, spacious walk in pantry & plenty of storage space. The primary suite is located on the main level and features an ensuite bathroom with a soaking tub, separate shower, and dual vanities. With the flex room, you can have the perfect home office or game room. Outside, you'll enjoy the Texas weather in the covered patio area, perfect for grilling and relaxing. Vintage Oaks The Grove is a wonderful community with great amenities, including a clubhouse, pool, and playground. Don't miss out on the opportunity to own this beautiful home in a prime location!
Location
State TX
County Comal
Rooms
Bedroom Description All Bedrooms Down,En-Suite Bath,Primary Bed - 1st Floor,Walk-In Closet
Other Rooms Family Room, Formal Dining, Gameroom Down, Living Area - 1st Floor, Utility Room in House
Master Bathroom Primary Bath: Double Sinks, Primary Bath: Separate Shower, Primary Bath: Soaking Tub, Secondary Bath(s): Tub/Shower Combo, Vanity Area
Kitchen Kitchen open to Family Room, Pantry, Walk-in Pantry
Interior
Interior Features Drapes/Curtains/Window Cover, Fire/Smoke Alarm, High Ceiling, Refrigerator Included
Heating Central Electric
Cooling Central Electric
Flooring Carpet, Tile
Exterior
Exterior Feature Back Yard, Covered Patio/Deck, Patio/Deck, Porch, Sprinkler System
Garage Attached Garage
Garage Spaces 3.0
Pool In Ground
Roof Type Composition
Street Surface Asphalt,Curbs
Private Pool No
Building
Lot Description Subdivision Lot
Story 1
Foundation Slab
Lot Size Range 1/4 Up to 1/2 Acre
Sewer Other Water/Sewer
Water Other Water/Sewer
Structure Type Brick,Stone
New Construction No
Schools
Middle Schools Oakrun Middle School
High Schools New Braunfels High School
School District 142 - New Braunfels
Others
HOA Fee Include Clubhouse,Grounds,Recreational Facilities
Senior Community No
Restrictions Restricted
Tax ID 410922
Acceptable Financing Cash Sale, Conventional, FHA, VA
Tax Rate 1.6042
Disclosures Other Disclosures, Sellers Disclosure
Listing Terms Cash Sale, Conventional, FHA, VA
Financing Cash Sale,Conventional,FHA,VA
Special Listing Condition Other Disclosures, Sellers Disclosure
Read Less Info
Want to know what your home might be worth? Contact us for a FREE valuation!
Our team is ready to help you sell your home for the highest possible price ASAP

Bought with Non-MLS
"My job is to find and attract mastery-based agents to the office, protect the culture, and make sure everyone is happy! "






