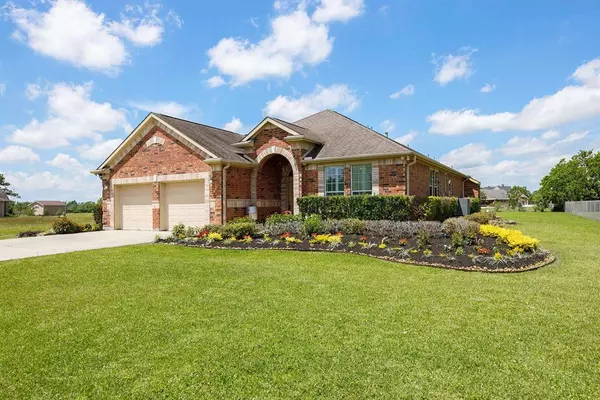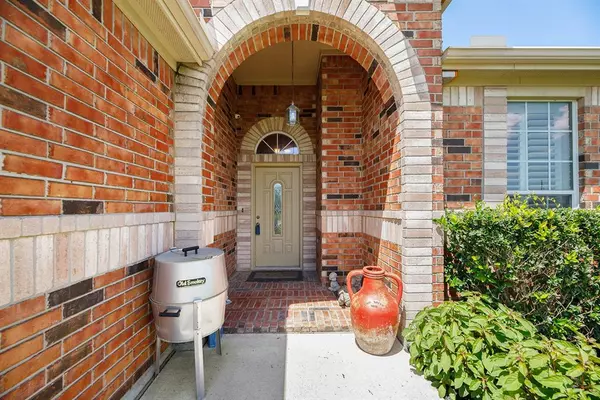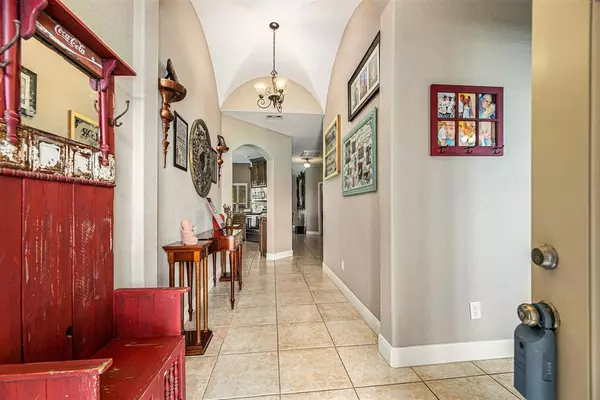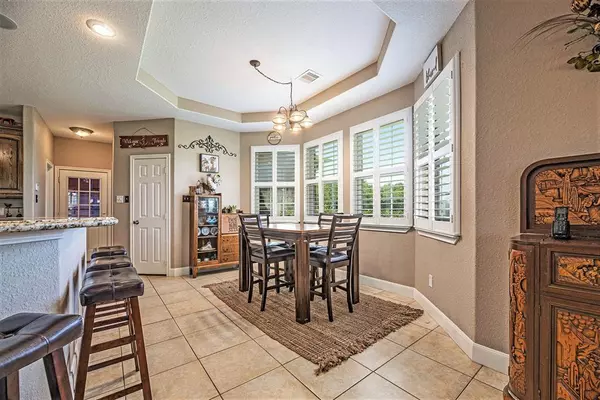$435,000
For more information regarding the value of a property, please contact us for a free consultation.
3 Beds
2.1 Baths
1,717 SqFt
SOLD DATE : 06/28/2023
Key Details
Property Type Single Family Home
Listing Status Sold
Purchase Type For Sale
Square Footage 1,717 sqft
Price per Sqft $247
Subdivision Alta Loma Outlots
MLS Listing ID 80574379
Sold Date 06/28/23
Style Traditional
Bedrooms 3
Full Baths 2
Half Baths 1
Year Built 2010
Annual Tax Amount $4,970
Tax Year 2022
Lot Size 0.727 Acres
Acres 0.7273
Property Description
Beautiful one-story on a large peaceful lot located outside city limits. Just upon entry you’ll be greeted with the gorgeous barrel vaulted ceilings and a neutral color palette. Lovely plantation shutters dress each window offering privacy and views of the serene 3/4 acre lot. The spacious kitchen overlooks the living and dining rooms and is equipped with a large walk-in pantry, tons of granite counterspace, storage galore and stainless-steel appliances. Beautiful details continue into the primary suite complemented by a tall ceiling, relaxing jetted tub and large walk-in closet. Don't miss the relaxing oversized patio and the large lot with plenty of room for a pool! Head to the garage where it has been morphed into the ultimate hang out space. Neon lights and surround are negotiable as is washer, dryer, refrigerator. Home has additional electrical put in separate box for future use! Media is controlled wireless through HEOS. Ask your agent for additional details.
Location
State TX
County Galveston
Area Santa Fe
Rooms
Bedroom Description All Bedrooms Down,En-Suite Bath,Primary Bed - 1st Floor,Split Plan,Walk-In Closet
Other Rooms 1 Living Area, Breakfast Room, Kitchen/Dining Combo, Living Area - 1st Floor, Living/Dining Combo, Utility Room in House
Master Bathroom Half Bath, Primary Bath: Double Sinks, Primary Bath: Jetted Tub, Primary Bath: Separate Shower, Secondary Bath(s): Tub/Shower Combo
Den/Bedroom Plus 3
Kitchen Breakfast Bar, Kitchen open to Family Room, Walk-in Pantry
Interior
Interior Features Drapes/Curtains/Window Cover, Formal Entry/Foyer, High Ceiling, Wired for Sound
Heating Central Electric
Cooling Central Electric
Flooring Tile
Exterior
Exterior Feature Back Yard, Covered Patio/Deck, Not Fenced, Patio/Deck, Porch, Side Yard
Garage Attached Garage
Garage Spaces 2.0
Garage Description Auto Garage Door Opener, Double-Wide Driveway
Roof Type Composition
Street Surface Gravel,Shell
Private Pool No
Building
Lot Description Cleared
Story 1
Foundation Slab
Lot Size Range 1/2 Up to 1 Acre
Sewer Other Water/Sewer
Water Aerobic, Other Water/Sewer
Structure Type Brick
New Construction No
Schools
Elementary Schools William F Barnett Elementary School
Middle Schools Santa Fe Junior High School
High Schools Santa Fe High School
School District 45 - Santa Fe
Others
Senior Community No
Restrictions Deed Restrictions
Tax ID 1095-0000-0046-023
Energy Description Digital Program Thermostat
Acceptable Financing Cash Sale, Conventional, FHA, USDA Loan, VA
Tax Rate 2.0139
Disclosures Sellers Disclosure
Listing Terms Cash Sale, Conventional, FHA, USDA Loan, VA
Financing Cash Sale,Conventional,FHA,USDA Loan,VA
Special Listing Condition Sellers Disclosure
Read Less Info
Want to know what your home might be worth? Contact us for a FREE valuation!
Our team is ready to help you sell your home for the highest possible price ASAP

Bought with Southern District Sotheby's International Realty
"My job is to find and attract mastery-based agents to the office, protect the culture, and make sure everyone is happy! "






