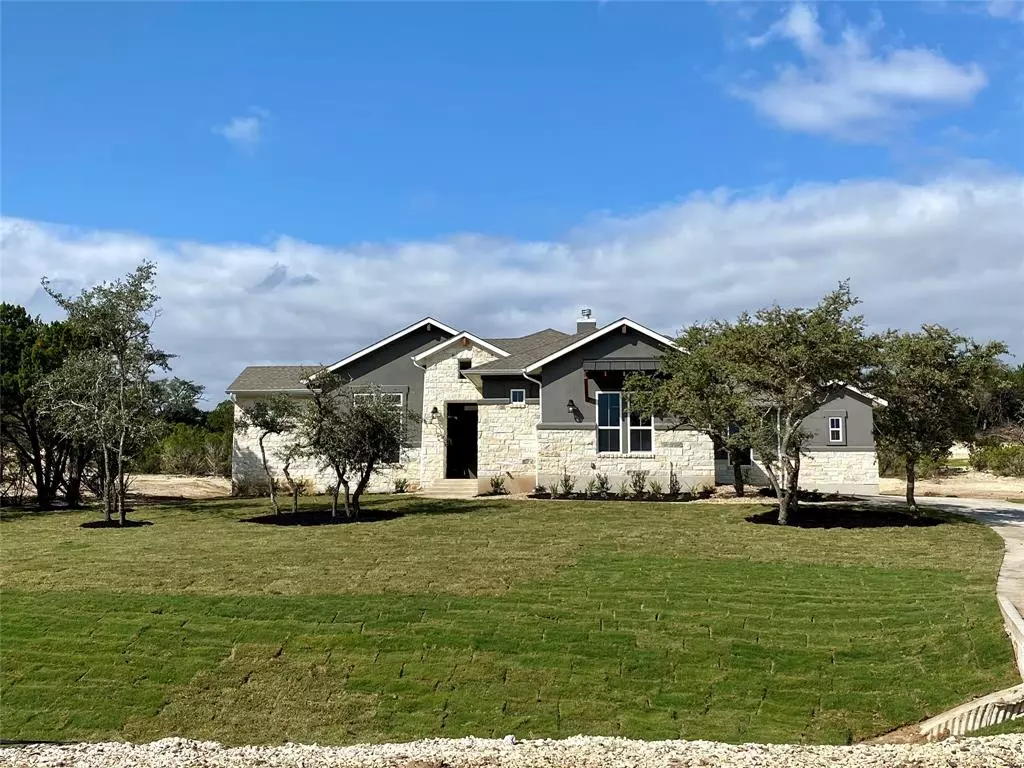$965,000
For more information regarding the value of a property, please contact us for a free consultation.
5 Beds
4 Baths
3,340 SqFt
SOLD DATE : 06/06/2023
Key Details
Property Type Single Family Home
Sub Type Single Family Residence
Listing Status Sold
Purchase Type For Sale
Square Footage 3,340 sqft
Price per Sqft $268
Subdivision Northgate Ranch
MLS Listing ID 4110561
Sold Date 06/06/23
Style 1st Floor Entry,Single level Floor Plan
Bedrooms 5
Full Baths 4
HOA Fees $60/mo
Originating Board actris
Year Built 2022
Tax Year 2021
Lot Size 1.042 Acres
Property Description
MLS# 4110561 - Built by Hill Country Artisan Homes ~ Beautiful Hill Country Views! NEW 5 Bedroom 4 Full Bath One Story Home on 1 Acre Lot w Courtyard and Extended Covered Patio! Includes Detached Casita! Backs to Greenbelt! Currently Under Construction in Popular Estates of Northgate Ranch Community! LHISD!! Spacious Family Room with FP. LG Kitchen w Huge Island & Butlers Pantry. Custom Cabinets w Upper Cabinets to Ceiling; Double Oven Appliance Package; 36 inch Gas Cooktop; Full Bath with Direct Access to Extended Covered Patio. Primary Suite with Luxury Bath and Huge Walk-in Closet! Large Utility Room with Sink and Fantastic Cabinet Space for Extra Storage. 10'-11' ceilings!
Location
State TX
County Williamson
Rooms
Main Level Bedrooms 5
Interior
Interior Features Two Primary Baths, Two Primary Suties, High Ceilings, Tray Ceiling(s), Kitchen Island, Multiple Dining Areas, Multiple Living Areas, Open Floorplan, Primary Bedroom on Main, Recessed Lighting, Soaking Tub, See Remarks
Heating Central, Zoned
Cooling Ceiling Fan(s), Central Air, Electric, Zoned
Flooring Carpet, Tile, Wood, See Remarks
Fireplaces Number 1
Fireplaces Type Family Room, Gas Starter
Fireplace Y
Appliance Built-In Electric Oven, Convection Oven, Cooktop, Dishwasher, Disposal, Gas Cooktop, Microwave, Double Oven, Plumbed For Ice Maker, Self Cleaning Oven, Stainless Steel Appliance(s), Vented Exhaust Fan, Electric Water Heater
Exterior
Exterior Feature Private Yard
Garage Spaces 3.0
Fence None
Pool None
Community Features Cluster Mailbox, Common Grounds, High Speed Internet, Underground Utilities, Walk/Bike/Hike/Jog Trail(s
Utilities Available Electricity Available, High Speed Internet, Underground Utilities, Water Connected
Waterfront Description None
View Hill Country, Neighborhood, Trees/Woods
Roof Type Composition, Shingle
Accessibility None
Porch Covered, Deck, Patio, Side Porch, See Remarks
Total Parking Spaces 3
Private Pool No
Building
Lot Description Back Yard, Front Yard, Interior Lot, Landscaped, Native Plants, Sprinkler - Automatic, Sprinkler - In Rear, Sprinkler - In Front, Sprinkler - Side Yard, Trees-Moderate, Views
Faces East
Foundation Slab
Sewer Septic Tank
Water Public
Level or Stories One
Structure Type Frame, Masonry – All Sides, Radiant Barrier, Stone, Stucco
New Construction No
Schools
Elementary Schools Bill Burden
Middle Schools Liberty Hill Middle
High Schools Liberty Hill
Others
HOA Fee Include Common Area Maintenance
Restrictions Covenant,Deed Restrictions
Ownership Fee-Simple
Acceptable Financing Cash, Conventional
Tax Rate 2.28
Listing Terms Cash, Conventional
Special Listing Condition Standard
Read Less Info
Want to know what your home might be worth? Contact us for a FREE valuation!
Our team is ready to help you sell your home for the highest possible price ASAP
Bought with Non Member
"My job is to find and attract mastery-based agents to the office, protect the culture, and make sure everyone is happy! "

