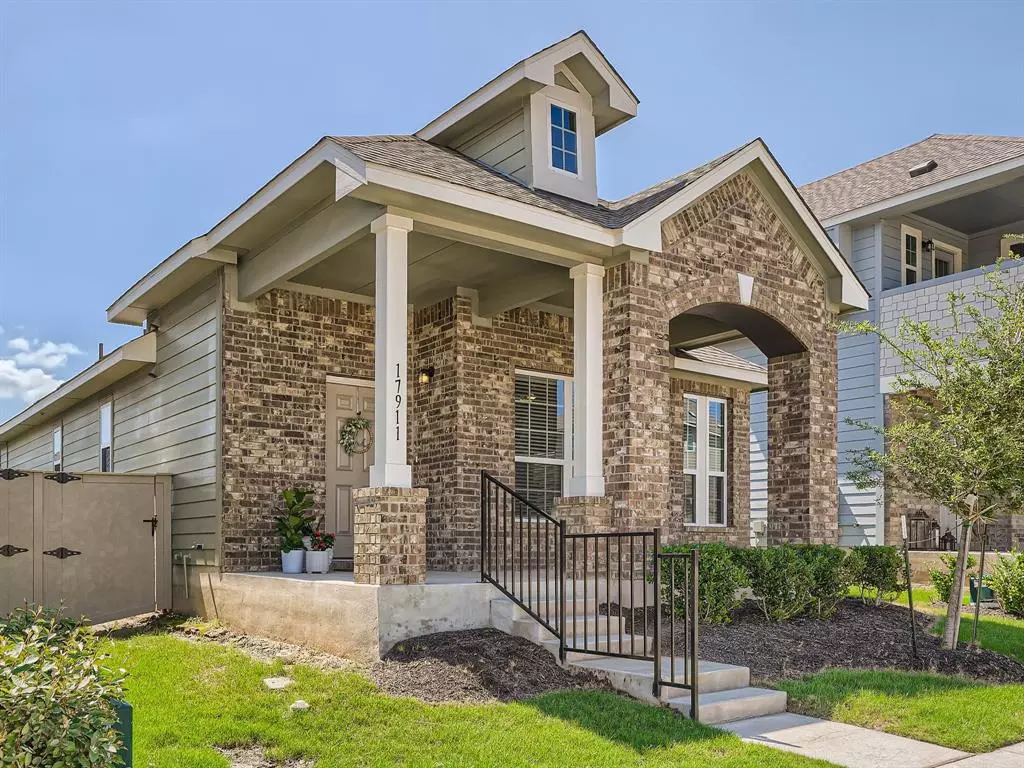$318,000
For more information regarding the value of a property, please contact us for a free consultation.
3 Beds
2 Baths
1,110 SqFt
SOLD DATE : 06/30/2023
Key Details
Property Type Condo
Sub Type Condominium
Listing Status Sold
Purchase Type For Sale
Square Footage 1,110 sqft
Price per Sqft $282
Subdivision Sorento
MLS Listing ID 7309711
Sold Date 06/30/23
Style 1st Floor Entry,Single level Floor Plan,Entry Steps,No Adjoining Neighbor
Bedrooms 3
Full Baths 2
HOA Fees $173/mo
Originating Board actris
Year Built 2020
Tax Year 2022
Lot Size 4,356 Sqft
Property Description
Settle into this lovely cottage-style 3 bed/2bath/1 story condo located in fast growing Sorento subdivision. Enjoy walking, biking, running, kayaking & beach-like fun and sunsets at nearby Lake Pflugerville. There's Blackhawk Golf Course around the corner + quick access to retail, dining, hospital, and schools. Ideal for the minimalist homeowner who prefers to skip yard work for the outdoor lake and pool life this area offers. HOA provides low maintenance living with regular front yard landscaping and maintenance, allowing you to spend more time at the community pool, gym, clubhouse, playground, and regularly organized community events for residents. Premier package- SS appliances, quartz countertops, modern white cabinetry, and semi-new washer and dryer convey. *Refrigerator does not convey.* Major employers Amazon, Dell, SamSung, Apple, Applied Materials, and Tesla all within 10-20 minutes with minimal traffic. DT Austin and Bergstrom airport are within 30 min. Tour this home today and secure your next investment in Pflugerville! Seller is licensed Realtor in State of Texas.
Location
State TX
County Travis
Rooms
Main Level Bedrooms 3
Interior
Interior Features Ceiling Fan(s), Quartz Counters, Entrance Foyer, Kitchen Island, Open Floorplan, Pantry, Primary Bedroom on Main, Soaking Tub, Stackable W/D Connections, Storage, See Remarks
Heating Central
Cooling Central Air
Flooring Carpet, See Remarks
Fireplaces Type None
Fireplace N
Appliance Dishwasher, Disposal, Dryer, Exhaust Fan, Gas Range, Microwave, Gas Oven, Stainless Steel Appliance(s), Washer/Dryer Stacked, Electric Water Heater
Exterior
Exterior Feature Exterior Steps, Garden
Garage Spaces 2.0
Fence Back Yard, Fenced, Privacy, Wood
Pool None
Community Features BBQ Pit/Grill, Business Center, Clubhouse, Cluster Mailbox, Common Grounds, Dog Park, Fishing, Fitness Center, Lake, Picnic Area, Playground, Pool, Trash Pickup - Door to Door, Walk/Bike/Hike/Jog Trail(s
Utilities Available Electricity Available, High Speed Internet, Natural Gas Available, Phone Available, Water Available
Waterfront Description None
View Neighborhood
Roof Type Shingle
Accessibility See Remarks
Porch Front Porch
Total Parking Spaces 4
Private Pool No
Building
Lot Description Alley, Garden, Interior Lot, Sprinkler - Automatic, Sprinkler - In Rear, Sprinkler - In Front, Trees-Small (Under 20 Ft)
Faces West
Foundation Slab
Sewer Public Sewer
Water See Remarks
Level or Stories One
Structure Type Brick, HardiPlank Type
New Construction No
Schools
Elementary Schools Carpenter Elementary School
Middle Schools Bohls Middle School
High Schools Weiss
Others
HOA Fee Include Common Area Maintenance, Landscaping, Maintenance Grounds
Restrictions None
Ownership Fee-Simple
Acceptable Financing Cash, Conventional, FHA, VA Loan
Tax Rate 2.6
Listing Terms Cash, Conventional, FHA, VA Loan
Special Listing Condition Standard
Read Less Info
Want to know what your home might be worth? Contact us for a FREE valuation!
Our team is ready to help you sell your home for the highest possible price ASAP
Bought with Keller Williams Realty
"My job is to find and attract mastery-based agents to the office, protect the culture, and make sure everyone is happy! "

