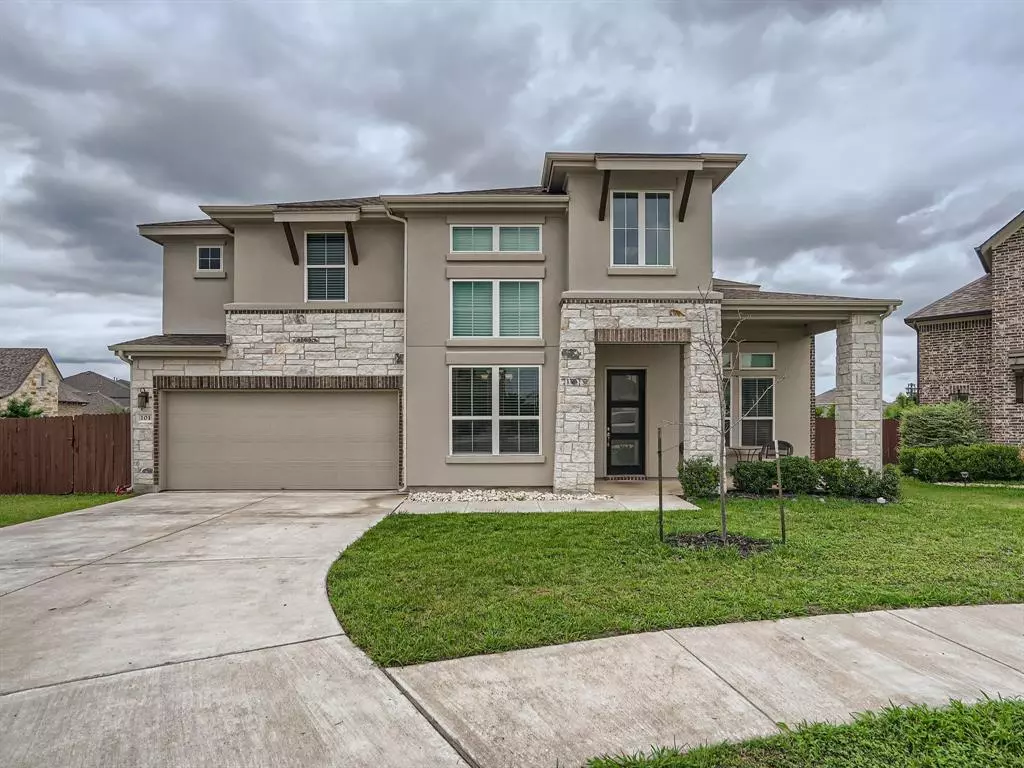$549,999
For more information regarding the value of a property, please contact us for a free consultation.
4 Beds
4 Baths
3,176 SqFt
SOLD DATE : 06/29/2023
Key Details
Property Type Single Family Home
Sub Type Single Family Residence
Listing Status Sold
Purchase Type For Sale
Square Footage 3,176 sqft
Price per Sqft $171
Subdivision Morningstar Ph 1 Sec 2
MLS Listing ID 5093864
Sold Date 06/29/23
Style 1st Floor Entry
Bedrooms 4
Full Baths 3
Half Baths 1
HOA Fees $25/ann
Originating Board actris
Year Built 2018
Tax Year 2022
Lot Size 9,391 Sqft
Property Description
Welcome to your dream home in Georgetown, Texas! This spacious property is truly a gem, offering over 3,100 square feet of living space, 4 bedrooms, an office, and an array of remarkable amenities/upgrades. The kitchen features custom mood lighting, living room boasts high ceilings, a chandelier being a primary focal point in the entry way, and a spiral staircase to add the perfect touch of elegance. The primary bedroom and separate office are located on the main floor with the remaining 3 bedrooms upstairs. You will also enjoy the convenience of automatic window blinds and patio doors that slide into each other, seamlessly connecting the indoor and outdoor living spaces. The 30-foot covered patio is ideal for entertainment or relaxation. Situated in a cul-de-sac, this home provides privacy, tranquility, and not to mention a great investment. Being one of the best price per square foot properties in the neighborhood, you won't want to miss this one. Come check out this extraordinary home in Georgetown, Texas!
Location
State TX
County Williamson
Rooms
Main Level Bedrooms 1
Interior
Interior Features High Ceilings, Granite Counters, Entrance Foyer, Interior Steps, Multiple Dining Areas, Multiple Living Areas, Open Floorplan, Pantry, Primary Bedroom on Main
Heating Natural Gas
Cooling Central Air
Flooring Carpet, Tile
Fireplaces Number 1
Fireplaces Type Family Room
Fireplace Y
Appliance Built-In Oven(s), Dishwasher, Disposal, ENERGY STAR Qualified Appliances, Exhaust Fan, Gas Cooktop, Microwave, Water Heater
Exterior
Exterior Feature Gutters Partial
Garage Spaces 2.0
Fence Fenced, Wood
Pool None
Community Features Clubhouse, Common Grounds, Pet Amenities, Pool, Walk/Bike/Hike/Jog Trail(s
Utilities Available Electricity Available, Natural Gas Available
Waterfront Description None
View None
Roof Type Composition
Accessibility None
Porch Covered, Patio
Total Parking Spaces 2
Private Pool No
Building
Lot Description Interior Lot, Sprinkler - Automatic
Faces West
Foundation Slab
Sewer MUD
Water MUD
Level or Stories Two
Structure Type Masonry – Partial
New Construction No
Schools
Elementary Schools Rancho Sienna
Middle Schools Liberty Hill Middle
High Schools Liberty Hill
Others
HOA Fee Include Common Area Maintenance
Restrictions City Restrictions,Covenant,Deed Restrictions
Ownership Fee-Simple
Acceptable Financing Cash, Conventional, FHA, VA Loan
Tax Rate 3.05478
Listing Terms Cash, Conventional, FHA, VA Loan
Special Listing Condition Standard
Read Less Info
Want to know what your home might be worth? Contact us for a FREE valuation!
Our team is ready to help you sell your home for the highest possible price ASAP
Bought with Berkshire Hathaway TX Realty
"My job is to find and attract mastery-based agents to the office, protect the culture, and make sure everyone is happy! "

