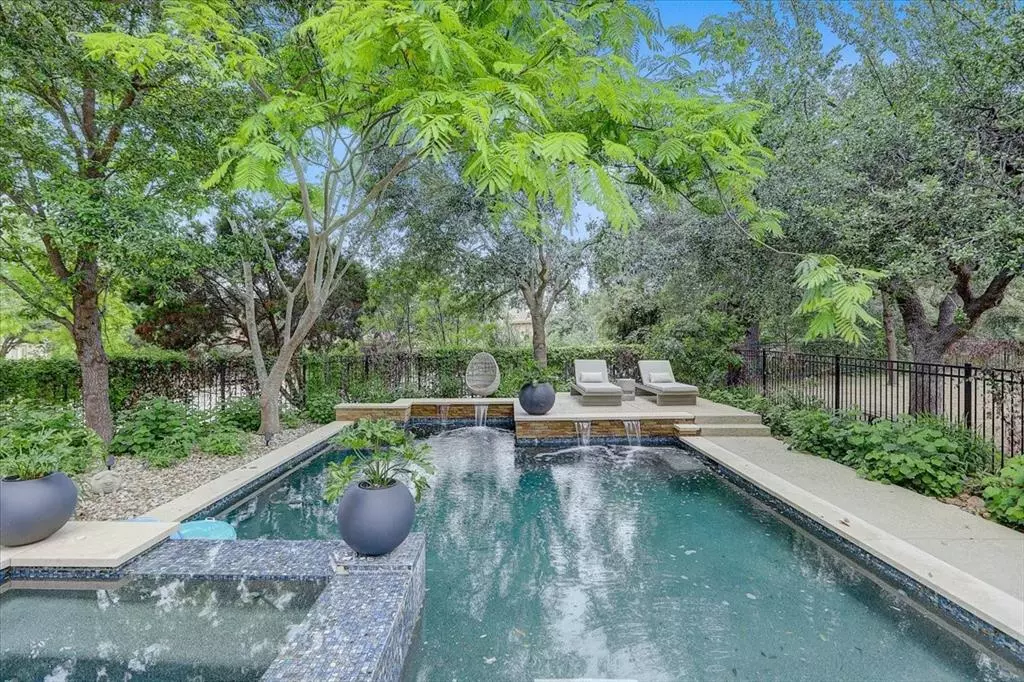$1,525,000
For more information regarding the value of a property, please contact us for a free consultation.
5 Beds
5 Baths
4,000 SqFt
SOLD DATE : 06/22/2023
Key Details
Property Type Single Family Home
Sub Type Single Family Residence
Listing Status Sold
Purchase Type For Sale
Square Footage 4,000 sqft
Price per Sqft $370
Subdivision Steiner Ranch
MLS Listing ID 6434114
Sold Date 06/22/23
Style 1st Floor Entry,Multi-level Floor Plan
Bedrooms 5
Full Baths 4
Half Baths 1
HOA Fees $99
Originating Board actris
Year Built 2011
Annual Tax Amount $18,025
Tax Year 2022
Lot Size 10,193 Sqft
Property Description
Step into luxury and modern comfort in this magnificent two-story home nestled in the exclusive gated community of UT Golf Club in award-winning Steiner Ranch! Sitting on a large corner lot surrounded by a lush canopy of mature oaks, indulge in the ultimate relaxation and entertainment in your own private backyard oasis featuring a pool with spa and waterfall, and a large covered patio with built-in outdoor kitchen. As you step inside, you are greeted with a grand two-story foyer that sets the tone for the home's luxurious ambiance. The open floor plan is bathed in natural light and features soaring ceilings and designer modern touches that are sure to impress. The spacious family room is the heart of the home, with its two-story windows that provide stunning views of the outdoors and a cozy fireplace that adds a touch of warmth and comfort. Entertaining is a dream in the chef’s gourmet kitchen featuring stainless steel appliances, quartz countertops, custom cabinetry, and a delightful breakfast area. The exquisite master suite is located on the main level and features a luxurious double-vanity bath that is reminiscent of a spa, complete with a seamless glass shower, free-standing tub, and a huge walk-in closet. This home also features a dedicated study which can be used as a bedroom, as well as a guest suite with an attached private bath on main. On the second floor, you'll find a massive game room and a separate media room with stadium seating, as well as three well-sized secondary bedrooms (2 of which have an attached full bath). Located in the highly-acclaimed Leander ISD, this home offers access to world-class amenities, from the UT Golf Club to the community centers with pools, and the pristine Lake Austin with its waterfront Lake Club. To top it off, you’ll have access to nearby shops, restaurants, and entertainment options. Don't miss this opportunity to experience the ultimate in luxury hill country living in one of Austin's most sought-after neighborhoods!
Location
State TX
County Travis
Rooms
Main Level Bedrooms 2
Interior
Interior Features Bookcases, Breakfast Bar, Built-in Features, Ceiling Fan(s), High Ceilings, Granite Counters, Double Vanity, Entrance Foyer, French Doors, Interior Steps, Multiple Dining Areas, Multiple Living Areas, Open Floorplan, Pantry, Primary Bedroom on Main, Recessed Lighting, Wired for Sound
Heating Central, Natural Gas
Cooling Ceiling Fan(s), Central Air
Flooring Carpet, Tile, Wood
Fireplaces Number 1
Fireplaces Type Family Room
Fireplace Y
Appliance Built-In Oven(s), Convection Oven, Dishwasher, Disposal, ENERGY STAR Qualified Appliances, Gas Cooktop, Microwave, Double Oven, Self Cleaning Oven, Stainless Steel Appliance(s), Water Heater
Exterior
Exterior Feature Barbecue, Gutters Full, Private Yard
Garage Spaces 3.0
Fence Fenced, Wrought Iron
Pool Heated, In Ground, Pool/Spa Combo
Community Features Cluster Mailbox, Gated, Golf, Lake, Park, Planned Social Activities, Pool, Sport Court(s)/Facility, Tennis Court(s), Trash Pickup - Door to Door, Walk/Bike/Hike/Jog Trail(s
Utilities Available Electricity Available, High Speed Internet, Natural Gas Available, Phone Connected
Waterfront Description None
View None
Roof Type Tile
Accessibility None
Porch Covered, Patio
Total Parking Spaces 5
Private Pool Yes
Building
Lot Description Corner Lot, Curbs, Level, Near Golf Course, Sprinkler - Automatic, Sprinkler - Rain Sensor, Trees-Medium (20 Ft - 40 Ft)
Faces Southeast
Foundation Slab
Sewer MUD
Water MUD
Level or Stories Two
Structure Type Masonry – All Sides, Stone Veneer, Stucco
New Construction No
Schools
Elementary Schools River Ridge
Middle Schools Canyon Ridge
High Schools Vandegrift
Others
HOA Fee Include Common Area Maintenance, Trash
Restrictions Deed Restrictions
Ownership Fee-Simple
Acceptable Financing Cash, Conventional
Tax Rate 2.1199
Listing Terms Cash, Conventional
Special Listing Condition Standard
Read Less Info
Want to know what your home might be worth? Contact us for a FREE valuation!
Our team is ready to help you sell your home for the highest possible price ASAP
Bought with Compass RE Texas, LLC
"My job is to find and attract mastery-based agents to the office, protect the culture, and make sure everyone is happy! "

