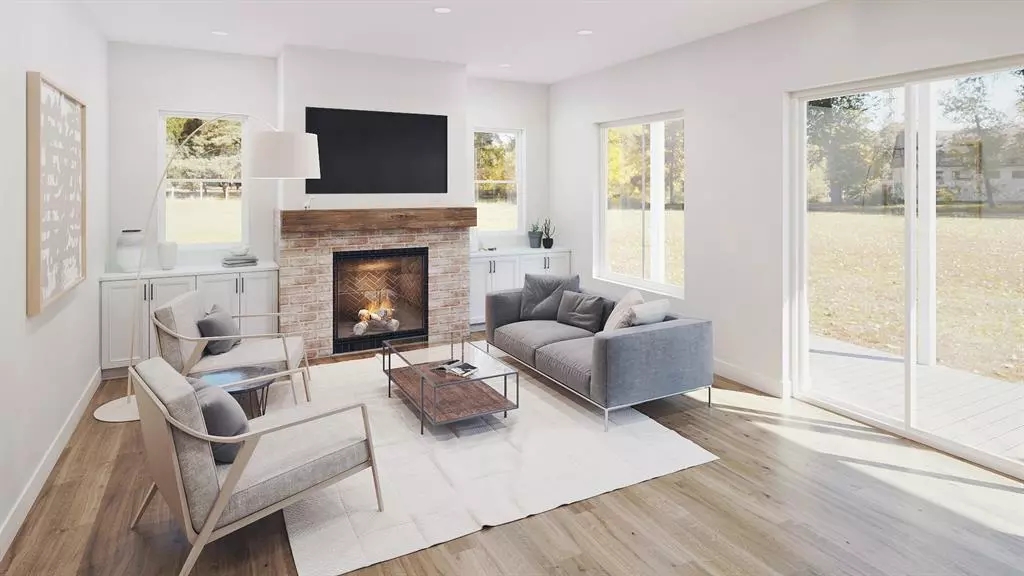$975,000
For more information regarding the value of a property, please contact us for a free consultation.
5 Beds
5 Baths
3,500 SqFt
SOLD DATE : 05/26/2023
Key Details
Property Type Single Family Home
Sub Type Single Family Residence
Listing Status Sold
Purchase Type For Sale
Square Footage 3,500 sqft
Price per Sqft $257
Subdivision Headwaters At Barton Creek Ph 2
MLS Listing ID 3878086
Sold Date 05/26/23
Style 1st Floor Entry
Bedrooms 5
Full Baths 4
Half Baths 1
HOA Fees $124/qua
Originating Board actris
Year Built 2022
Annual Tax Amount $3,498
Tax Year 2022
Lot Size 0.300 Acres
Property Description
Newly constructed, 5 bed, 4 and a half bath, modern farmhouse located in the Hilltop Section of Headwaters in Dripping Springs. This beautifully constructed home brings together a rustic feel with high end luxury finishes. Step into the soaring foyer that is anchored on either side by the formal dining room and private study, both overlooking the front of the home. Just beyond the foyer, a thoughtful, open floor plan brings the kitchen and family room together to take in the hill country view. Gather around the warm fireplace which is finished with a stunning brick surround and a wooden mantel. Built-ins on either side of the fireplace bring balance as well as an abundance of storage. Chef's kitchen is large and spacious with an inviting center island. Complete with walk-in pantry, butler's pantry, Kitchen-Aid appliance package, and brick backsplash, this is truly the heart of the home. An in-law plan allows for a full bedroom and bathroom downstairs in addition to the powder bath. Finally, retreat to the spacious Primary Suite upstairs which boasts a spa like primary bath and as well as big views of the surrounding Hill Country. The Primary Bath features a large walk in shower, separate his and her vanities as well as a deep soaking freestanding tub. The best of Hill Country living with world class neighborhood amenities, only minutes from downtown Austin and at the gateway of the Texas Wine Country.
Location
State TX
County Hays
Rooms
Main Level Bedrooms 1
Interior
Interior Features Breakfast Bar, Built-in Features, Ceiling Fan(s), High Ceilings, Chandelier, Quartz Counters, Double Vanity, Entrance Foyer, French Doors, In-Law Floorplan, Interior Steps, Kitchen Island, Multiple Dining Areas, Multiple Living Areas, Open Floorplan, Pantry, Recessed Lighting, Smart Thermostat, Soaking Tub, Storage, Walk-In Closet(s)
Heating Central
Cooling Central Air
Flooring Carpet, Tile, Vinyl
Fireplaces Number 1
Fireplaces Type Family Room, Gas Log
Fireplace Y
Appliance Dishwasher, Disposal, Exhaust Fan, Free-Standing Gas Oven, Free-Standing Gas Range, RNGHD, Free-Standing Refrigerator, Stainless Steel Appliance(s), Tankless Water Heater, Vented Exhaust Fan, Water Heater
Exterior
Exterior Feature Exterior Steps, Lighting, Private Yard
Garage Spaces 2.0
Fence Full, Perimeter, Privacy, Wood
Pool None
Community Features Clubhouse, Cluster Mailbox, Dog Park, Electronic Payments, Game/Rec Rm, Park, Pet Amenities, Picnic Area, Playground, Pool, Sidewalks
Utilities Available Electricity Connected, Natural Gas Connected, Sewer Connected, Underground Utilities, Water Connected
Waterfront Description None
View Hill Country, Panoramic
Roof Type Shingle
Accessibility None
Porch Covered, Patio, Porch
Total Parking Spaces 4
Private Pool No
Building
Lot Description Back Yard, Corner Lot, Cul-De-Sac, Front Yard, Landscaped, Level, Sprinkler - Automatic, Sprinkler - In Front, Sprinkler - Rain Sensor, Sprinkler - Side Yard, Trees-Small (Under 20 Ft), Views
Faces West
Foundation Slab
Sewer MUD
Water MUD
Level or Stories Two
Structure Type Brick Veneer, Frame
New Construction Yes
Schools
Elementary Schools Dripping Springs
Middle Schools Dripping Springs Middle
High Schools Dripping Springs
Others
HOA Fee Include See Remarks
Restrictions None
Ownership Fee-Simple
Acceptable Financing Cash, Conventional, FHA
Tax Rate 2.6056
Listing Terms Cash, Conventional, FHA
Special Listing Condition Standard
Read Less Info
Want to know what your home might be worth? Contact us for a FREE valuation!
Our team is ready to help you sell your home for the highest possible price ASAP
Bought with Redfin Corporation
"My job is to find and attract mastery-based agents to the office, protect the culture, and make sure everyone is happy! "

