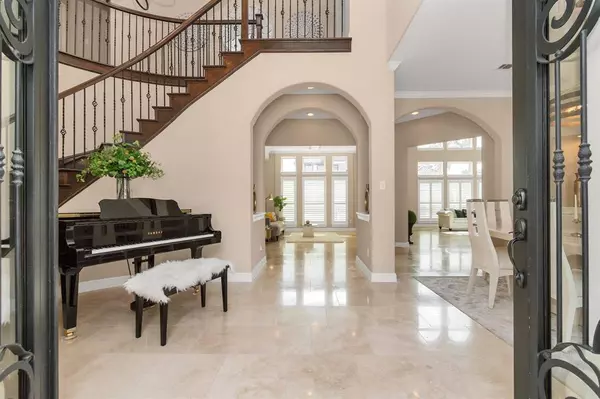$1,450,000
For more information regarding the value of a property, please contact us for a free consultation.
6 Beds
5.1 Baths
5,510 SqFt
SOLD DATE : 05/12/2023
Key Details
Property Type Single Family Home
Listing Status Sold
Purchase Type For Sale
Square Footage 5,510 sqft
Price per Sqft $254
Subdivision Avalon At Riverstone
MLS Listing ID 79109821
Sold Date 05/12/23
Style Mediterranean
Bedrooms 6
Full Baths 5
Half Baths 1
HOA Fees $150/ann
HOA Y/N 1
Year Built 2016
Annual Tax Amount $21,083
Tax Year 2022
Lot Size 0.251 Acres
Acres 0.2506
Property Description
Enjoy luxury living at its finest in this gorgeous Mediterranean villa, located in the gated section of the award-winning Avalon at Riverstone community. This lake-view home truly elevates your everyday living, boasting stunning curb appeal, a thoughtfully designed floor plan w/ the most exquisite interior & exterior features. As you enter the private gateway into the gorgeous courtyard, prepare to be wowed at every turn. This home is grand in every sense of the word yet still feels warm and cozy. Grand foyer, double staircases, soaring ceilings w/ an abundance of natural light throughout the home, chef’s kitchen, 3 bedrooms on each floor PLUS a formal dining room, breakfast area, study, sitting area, game room & media room w/ a wet bar. Extend your living outside and entertain family & friends in your extended covered patio complete w/ outdoor kitchen, modern-designed pool & spa w/ waterfall feature & a paved-in yard for easy maintenance. Dream living begins right here, make it YOURS!
Location
State TX
County Fort Bend
Community Riverstone
Area Sugar Land South
Rooms
Bedroom Description 2 Bedrooms Down,Primary Bed - 1st Floor,Sitting Area,Walk-In Closet
Other Rooms Breakfast Room, Den, Family Room, Formal Dining, Formal Living, Gameroom Up, Guest Suite, Home Office/Study, Kitchen/Dining Combo, Living Area - 1st Floor, Media, Utility Room in House
Master Bathroom Half Bath, Hollywood Bath, Primary Bath: Double Sinks, Primary Bath: Jetted Tub, Primary Bath: Separate Shower, Secondary Bath(s): Tub/Shower Combo, Vanity Area
Kitchen Breakfast Bar, Island w/o Cooktop, Kitchen open to Family Room, Walk-in Pantry
Interior
Interior Features 2 Staircases, Formal Entry/Foyer, High Ceiling, Spa/Hot Tub, Wet Bar, Wired for Sound
Heating Central Gas
Cooling Central Electric
Flooring Travertine, Wood
Fireplaces Number 1
Fireplaces Type Freestanding
Exterior
Exterior Feature Covered Patio/Deck, Fully Fenced, Outdoor Kitchen, Spa/Hot Tub, Sprinkler System, Subdivision Tennis Court
Garage Attached Garage
Garage Spaces 3.0
Pool Fiberglass
Waterfront Description Lake View
Roof Type Tile
Private Pool Yes
Building
Lot Description Corner, Water View
Story 2
Foundation Slab
Lot Size Range 1/4 Up to 1/2 Acre
Sewer Public Sewer
Water Water District
Structure Type Stucco,Wood
New Construction No
Schools
Elementary Schools Sullivan Elementary School (Fort Bend)
Middle Schools Fort Settlement Middle School
High Schools Elkins High School
School District 19 - Fort Bend
Others
HOA Fee Include Clubhouse,Courtesy Patrol,Limited Access Gates,Recreational Facilities
Senior Community No
Restrictions Deed Restrictions,Restricted
Tax ID 1286-83-001-0010-907
Energy Description Ceiling Fans
Acceptable Financing Cash Sale, Conventional, VA
Tax Rate 2.4529
Disclosures Levee District, Mud, Sellers Disclosure
Listing Terms Cash Sale, Conventional, VA
Financing Cash Sale,Conventional,VA
Special Listing Condition Levee District, Mud, Sellers Disclosure
Read Less Info
Want to know what your home might be worth? Contact us for a FREE valuation!
Our team is ready to help you sell your home for the highest possible price ASAP

Bought with Energy Realty
"My job is to find and attract mastery-based agents to the office, protect the culture, and make sure everyone is happy! "






