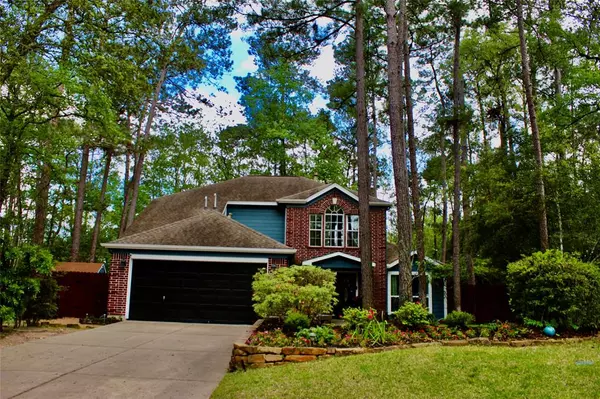$420,000
For more information regarding the value of a property, please contact us for a free consultation.
3 Beds
2.1 Baths
2,042 SqFt
SOLD DATE : 05/10/2023
Key Details
Property Type Single Family Home
Listing Status Sold
Purchase Type For Sale
Square Footage 2,042 sqft
Price per Sqft $205
Subdivision Wdlnds Village Cochrans Cr 19
MLS Listing ID 93666948
Sold Date 05/10/23
Style Traditional
Bedrooms 3
Full Baths 2
Half Baths 1
Year Built 1992
Annual Tax Amount $5,564
Tax Year 2021
Lot Size 0.253 Acres
Acres 0.2526
Property Description
Stunning 3 bedroom home beautifully remodeled with amazing upgrades & designer touches. Recent renovations include new kitchen w/ large Quartz island and countertops, with two ovens (1 Electric and 1 Gas) new Samsung appliances, new downstairs bathroom, new tankless water heater, refinished garage with recessed lighting and added a NEMA 1450 level 2 charger connection. Open concept living/dining/kitchen, w/ tile flooring throughout (no carpet), Master suite w/ balcony to backyard! This beautiful 1/4 acre lot with no rear neighbors is lush and full of trees. Step into your oversized backyard and enjoy one of the many relaxing amenities including a 6 person hot tub and natural gas firepit! Backyard has a greenhouse and new shed. Located in the heart of The Woodlands less than 4 miles from I-45 allows for quick access to the best restaurants and shopping around. New AC unit installed in 2016, new roof in 2015! NO FLOODING. Perfect place to call your new home.
Location
State TX
County Montgomery
Area The Woodlands
Rooms
Bedroom Description All Bedrooms Up,Walk-In Closet
Other Rooms 1 Living Area, Family Room, Kitchen/Dining Combo
Master Bathroom Half Bath, Primary Bath: Double Sinks, Primary Bath: Jetted Tub, Primary Bath: Separate Shower, Secondary Bath(s): Tub/Shower Combo
Kitchen Instant Hot Water, Island w/o Cooktop, Kitchen open to Family Room, Pantry, Pots/Pans Drawers, Under Cabinet Lighting, Walk-in Pantry
Interior
Interior Features Balcony, Crown Molding, Dryer Included, Fire/Smoke Alarm, Spa/Hot Tub, Washer Included
Heating Central Gas
Cooling Central Electric
Flooring Laminate, Tile, Vinyl
Fireplaces Number 1
Fireplaces Type Gas Connections
Exterior
Exterior Feature Back Green Space, Back Yard, Back Yard Fenced, Balcony, Greenhouse, Patio/Deck, Spa/Hot Tub, Sprinkler System, Storage Shed
Garage Attached Garage
Garage Spaces 2.0
Roof Type Composition
Private Pool No
Building
Lot Description Cul-De-Sac, Greenbelt, Wooded
Faces West
Story 2
Foundation Slab
Lot Size Range 1/4 Up to 1/2 Acre
Sewer Public Sewer
Water Public Water
Structure Type Brick,Stucco
New Construction No
Schools
Elementary Schools Powell Elementary School (Conroe)
Middle Schools Mccullough Junior High School
High Schools The Woodlands High School
School District 11 - Conroe
Others
Senior Community No
Restrictions Unknown
Tax ID 9722-19-05400
Energy Description Ceiling Fans,Digital Program Thermostat,Energy Star Appliances,Tankless/On-Demand H2O Heater
Acceptable Financing Cash Sale, Conventional, FHA, VA
Tax Rate 2.0869
Disclosures Owner/Agent, Sellers Disclosure
Listing Terms Cash Sale, Conventional, FHA, VA
Financing Cash Sale,Conventional,FHA,VA
Special Listing Condition Owner/Agent, Sellers Disclosure
Read Less Info
Want to know what your home might be worth? Contact us for a FREE valuation!
Our team is ready to help you sell your home for the highest possible price ASAP

Bought with Keller Williams Realty The Woodlands
"My job is to find and attract mastery-based agents to the office, protect the culture, and make sure everyone is happy! "






