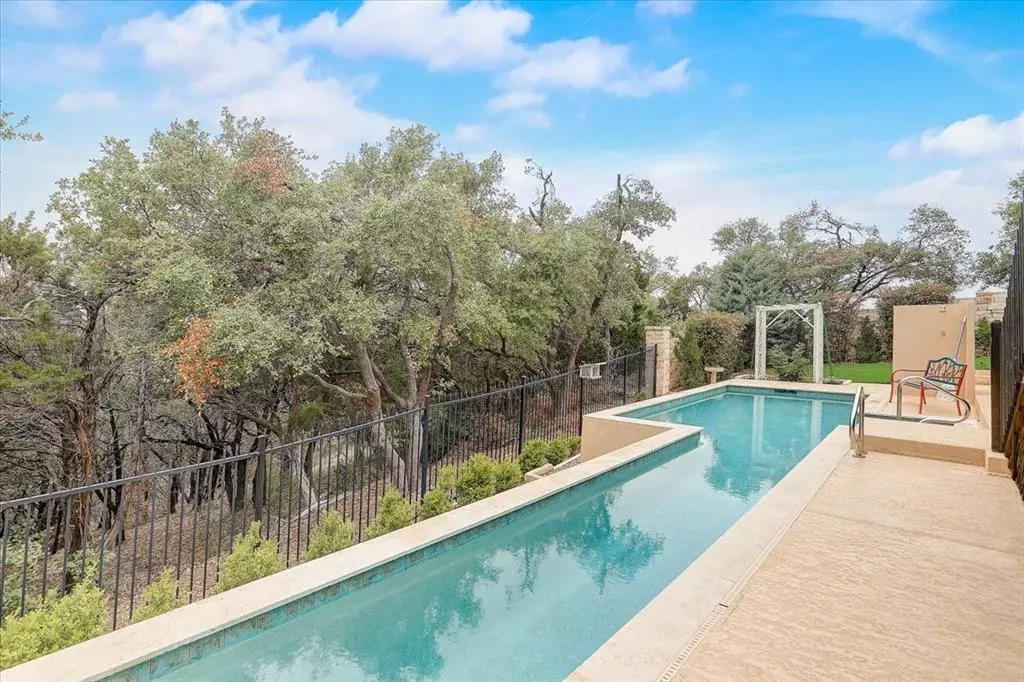$799,000
For more information regarding the value of a property, please contact us for a free consultation.
3 Beds
2 Baths
2,009 SqFt
SOLD DATE : 05/10/2023
Key Details
Property Type Condo
Sub Type Condominium
Listing Status Sold
Purchase Type For Sale
Square Footage 2,009 sqft
Price per Sqft $398
Subdivision Steiner Ranch
MLS Listing ID 4523067
Sold Date 05/10/23
Style 1st Floor Entry,Single level Floor Plan
Bedrooms 3
Full Baths 2
HOA Fees $137/mo
Originating Board actris
Year Built 2014
Annual Tax Amount $7,635
Tax Year 2022
Lot Size 2.665 Acres
Property Description
Nestled on a corner lot that backs to a greenbelt in highly coveted Steiner Ranch, this beautiful one-story detached condo offers the perfect blend of functionality and style. Situated near the front of the neighborhood for easy access and convenience, this 3-bedroom gem boasts a spacious 2,009 sq ft of living space with stunning views of the rolling hills from the large deck. The backyard is an oasis with a sparkling pool and cabana, perfect for a refreshing dip on hot summer days. Moving inside, you'll be greeted by a charming circular foyer that leads to the open living area. The formal dining room near the foyer is perfect for hosting dinner parties. The tile flooring throughout adds a modern touch that is both stylish and practical, while the ample natural light that floods the space makes it feel bright and inviting. You’ll never miss the party in the open Chef’s kitchen featuring a huge center island, stainless steel appliances, and granite countertops - all overlooking the breakfast area and cozy family room with custom fireplace. Retreat to the spacious master bedroom, complete with dual vanities, seamless glass shower, and walk-in closet. With a separate office, you can easily balance work and play. And if you need extra space, the separate laundry room and large attic above the garage are perfect to meet your storage needs. As a resident of Steiner Ranch, you'll have access to world-class amenities, including multiple community centers with pools, parks, playgrounds, tennis courts, and miles of hiking trails. Just a short drive away, you'll have access to great dining, shopping, and entertainment options, as well as the top-rated schools within the acclaimed Leander ISD (this home is located within walking distance of Steiner Ranch Elementary School). Don't miss out on this amazing opportunity to live in a beautiful home in the heart of the hill country. Schedule a showing today and start imagining your new life in this stunning Steiner Ranch condo.
Location
State TX
County Travis
Rooms
Main Level Bedrooms 3
Interior
Interior Features Breakfast Bar, Built-in Features, Ceiling Fan(s), Granite Counters, Double Vanity, Electric Dryer Hookup, Entrance Foyer, Multiple Dining Areas, Open Floorplan, Pantry, Primary Bedroom on Main, Recessed Lighting
Heating Central
Cooling Ceiling Fan(s), Central Air
Flooring Tile
Fireplaces Number 1
Fireplaces Type Family Room
Fireplace Y
Appliance Dishwasher, Disposal, Microwave, Oven, Stainless Steel Appliance(s)
Exterior
Exterior Feature Barbecue, Garden, Private Entrance, Private Yard
Garage Spaces 2.0
Fence Back Yard, Fenced
Pool Heated, In Ground
Community Features Clubhouse, Cluster Mailbox, Common Grounds, Curbs, Dog Park, Golf, Lake, Park, Picnic Area, Playground, Pool, Sidewalks, Sport Court(s)/Facility, Street Lights, Tennis Court(s), Walk/Bike/Hike/Jog Trail(s
Utilities Available Electricity Connected, Phone Connected, Sewer Connected, Water Connected
Waterfront Description None
View Hill Country, Panoramic, Park/Greenbelt
Roof Type Metal
Accessibility None
Porch Covered, Patio
Total Parking Spaces 4
Private Pool Yes
Building
Lot Description Back to Park/Greenbelt, Back Yard, Corner Lot, Front Yard, Trees-Medium (20 Ft - 40 Ft)
Faces Southeast
Foundation Slab
Sewer MUD
Water MUD
Level or Stories One
Structure Type Brick, Stone
New Construction No
Schools
Elementary Schools Steiner Ranch
Middle Schools Canyon Ridge
High Schools Vandegrift
Others
HOA Fee Include Common Area Maintenance, Trash
Restrictions Deed Restrictions
Ownership Common
Acceptable Financing Cash, Conventional
Tax Rate 2.1199
Listing Terms Cash, Conventional
Special Listing Condition Standard
Read Less Info
Want to know what your home might be worth? Contact us for a FREE valuation!
Our team is ready to help you sell your home for the highest possible price ASAP
Bought with All City Real Estate Ltd. Co
"My job is to find and attract mastery-based agents to the office, protect the culture, and make sure everyone is happy! "

