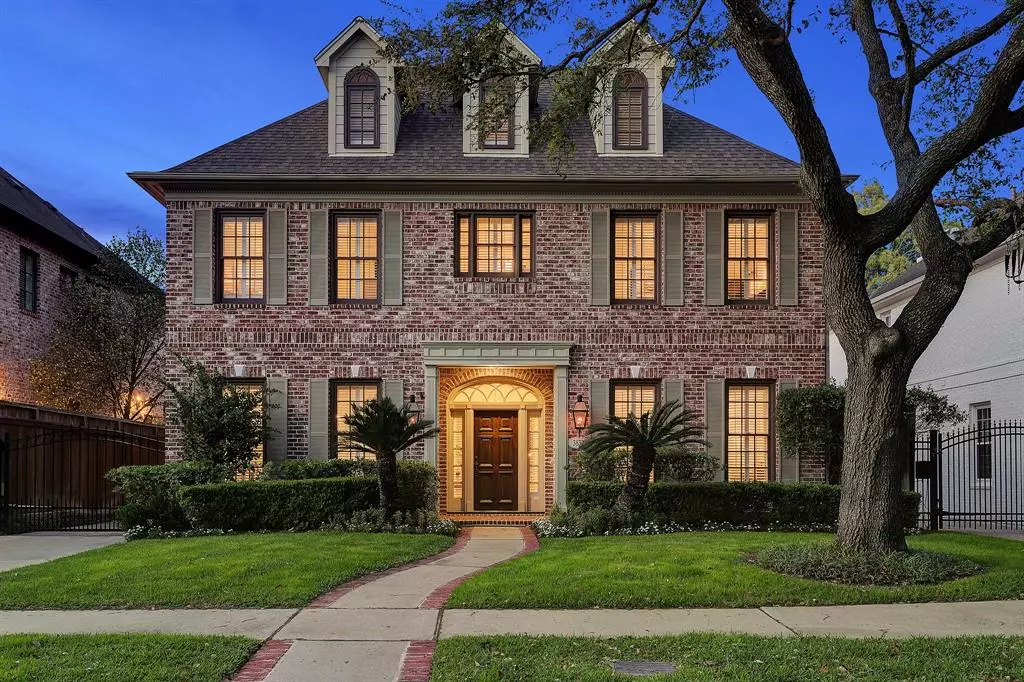$1,895,000
For more information regarding the value of a property, please contact us for a free consultation.
4 Beds
4.1 Baths
4,660 SqFt
SOLD DATE : 04/20/2023
Key Details
Property Type Single Family Home
Listing Status Sold
Purchase Type For Sale
Square Footage 4,660 sqft
Price per Sqft $451
Subdivision Collegeview
MLS Listing ID 65691085
Sold Date 04/20/23
Style Traditional
Bedrooms 4
Full Baths 4
Half Baths 1
Year Built 1997
Annual Tax Amount $31,438
Tax Year 2022
Lot Size 6,840 Sqft
Acres 0.157
Property Description
Beautiful West U home, with timeless exterior, on coveted dead-end street close to parks, ballfields, restaurants and elem school (buyer to verify eligibility). Welcoming foyer and well-proportioned formals are styled with crown moldings and designer light fixtures. Open-concept kitchen & family room give the best of both worlds. Formal study, paneled and with built-ins, is kept private with a set of French doors. Updated kitchen features quartzite counters, gas range, brass hardware, island, and fresh cabinet fronts. Wet bar & butler’s pantry. Upstairs are 4 bedrooms, w/ hardwood floors, oversized walk-in closets & ceiling fans. Vaulted ceilings in primary give a retreat-like feel – combined with spacious bath & separate vanities & closets. Versatile 3rd floor w/ full bath can be used for anything: movie room/bunk room/playroom/work out room. Backyard oasis with saltwater pool, waterfall feature, spa & covered entertaining space. Unfinished quarters. (All info per seller)
Location
State TX
County Harris
Area West University/Southside Area
Rooms
Bedroom Description All Bedrooms Up
Other Rooms Breakfast Room, Family Room, Formal Dining, Formal Living, Gameroom Up, Home Office/Study, Utility Room in House
Master Bathroom Primary Bath: Double Sinks, Primary Bath: Separate Shower, Vanity Area
Den/Bedroom Plus 5
Kitchen Island w/ Cooktop, Kitchen open to Family Room, Walk-in Pantry
Interior
Interior Features Crown Molding, Drapes/Curtains/Window Cover, Formal Entry/Foyer, Wet Bar
Heating Central Gas
Cooling Central Electric
Flooring Carpet, Wood
Fireplaces Number 1
Exterior
Exterior Feature Back Yard Fenced, Covered Patio/Deck, Sprinkler System
Garage Attached/Detached Garage
Garage Spaces 2.0
Garage Description Auto Driveway Gate, Auto Garage Door Opener
Pool Heated, In Ground
Roof Type Composition
Street Surface Concrete,Curbs,Gutters
Private Pool Yes
Building
Lot Description Subdivision Lot
Story 2
Foundation Slab on Builders Pier
Lot Size Range 0 Up To 1/4 Acre
Sewer Public Sewer
Water Public Water
Structure Type Brick,Wood
New Construction No
Schools
Elementary Schools West University Elementary School
Middle Schools Pershing Middle School
High Schools Lamar High School (Houston)
School District 27 - Houston
Others
Senior Community No
Restrictions Deed Restrictions
Tax ID 056-028-000-0017
Ownership Full Ownership
Energy Description Ceiling Fans,Digital Program Thermostat
Acceptable Financing Cash Sale, Conventional
Tax Rate 1.9456
Disclosures Sellers Disclosure
Listing Terms Cash Sale, Conventional
Financing Cash Sale,Conventional
Special Listing Condition Sellers Disclosure
Read Less Info
Want to know what your home might be worth? Contact us for a FREE valuation!
Our team is ready to help you sell your home for the highest possible price ASAP

Bought with Compass RE Texas, LLC - Houston
"My job is to find and attract mastery-based agents to the office, protect the culture, and make sure everyone is happy! "






