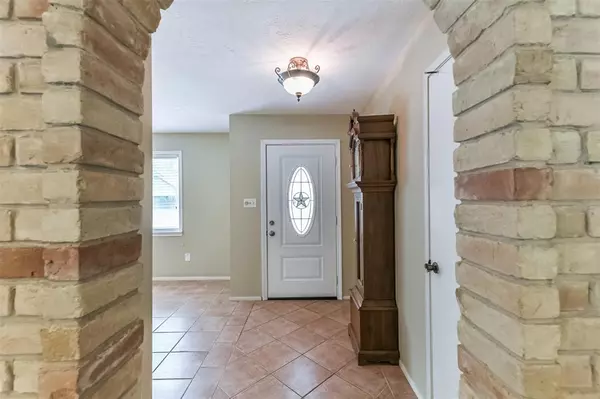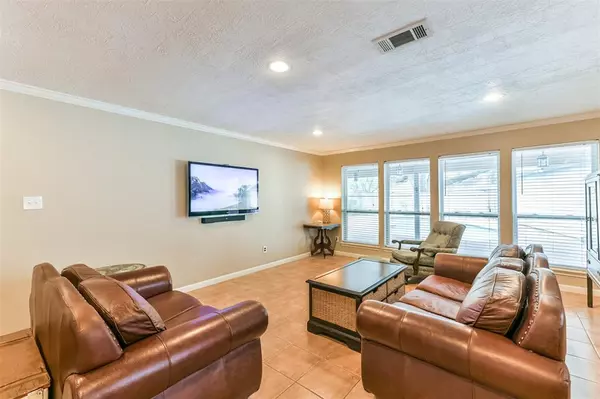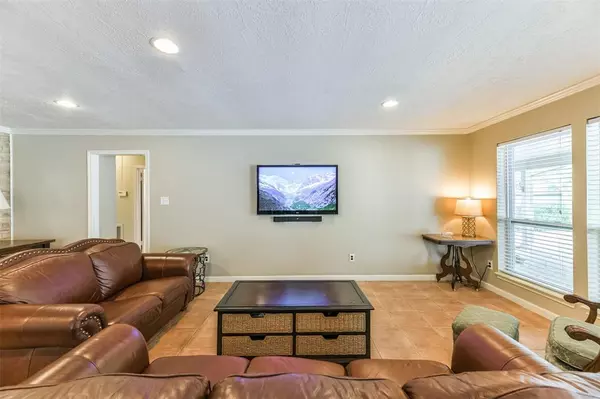$274,000
For more information regarding the value of a property, please contact us for a free consultation.
3 Beds
2 Baths
1,806 SqFt
SOLD DATE : 04/14/2023
Key Details
Property Type Single Family Home
Listing Status Sold
Purchase Type For Sale
Square Footage 1,806 sqft
Price per Sqft $167
Subdivision Oakbrook West
MLS Listing ID 12879867
Sold Date 04/14/23
Style Traditional
Bedrooms 3
Full Baths 2
HOA Fees $5/ann
HOA Y/N 1
Year Built 1968
Annual Tax Amount $5,830
Tax Year 2022
Lot Size 8,548 Sqft
Acres 0.1962
Property Description
No more showings at this time. Multiple offers received. Move In Ready! In CCISD Brand new roof and foundation work just completed. New A/C 2019, beautiful double pane windows throughout to keep this home cool in the summer and warm in the winter! Kitchen and breakfast areas are open to the large family room with a wall of windows so you can take in the beautiful view of the tranquil backyard featuring a large covered patio and sparkling pool! Pool pump and electrical replaced 2023. The formal dining area would make the perfect office space. Beautiful stainless appliances with 5 burner gas cooktop & oversized refrigerator/freezer. Washer & Dryer included! Electric driveway gate for private parking & 2 car garage. No Flooding! Walk to Exploration Green which provides the community with opportunities to explore, offering 40 acres of both wetlands and permanent detention lakes, home to over 1,000 native species, with hike & bike trails! Close to I-45, shopping and restaurants.
Location
State TX
County Harris
Area Clear Lake Area
Rooms
Bedroom Description En-Suite Bath,Walk-In Closet
Other Rooms Breakfast Room, Family Room, Utility Room in House
Master Bathroom Primary Bath: Shower Only, Secondary Bath(s): Double Sinks, Secondary Bath(s): Tub/Shower Combo
Kitchen Island w/ Cooktop, Kitchen open to Family Room, Pots/Pans Drawers, Walk-in Pantry
Interior
Interior Features Drapes/Curtains/Window Cover, Dryer Included, Fire/Smoke Alarm, Refrigerator Included, Washer Included
Heating Central Gas
Cooling Central Electric
Flooring Laminate, Tile
Exterior
Exterior Feature Back Yard Fenced, Covered Patio/Deck
Garage Detached Garage
Garage Spaces 2.0
Garage Description Auto Driveway Gate, Single-Wide Driveway
Pool In Ground
Roof Type Composition
Street Surface Concrete
Accessibility Automatic Gate
Private Pool Yes
Building
Lot Description Subdivision Lot
Faces South
Story 1
Foundation Slab
Lot Size Range 0 Up To 1/4 Acre
Water Water District
Structure Type Brick,Wood
New Construction No
Schools
Elementary Schools Clear Lake City Elementary School
Middle Schools Clearlake Intermediate School
High Schools Clear Lake High School
School District 9 - Clear Creek
Others
HOA Fee Include Recreational Facilities
Senior Community No
Restrictions Deed Restrictions
Tax ID 101-049-000-0023
Ownership Full Ownership
Energy Description Ceiling Fans,Insulated/Low-E windows
Acceptable Financing Cash Sale, Conventional, FHA, VA
Tax Rate 2.4437
Disclosures Mud, Sellers Disclosure
Listing Terms Cash Sale, Conventional, FHA, VA
Financing Cash Sale,Conventional,FHA,VA
Special Listing Condition Mud, Sellers Disclosure
Read Less Info
Want to know what your home might be worth? Contact us for a FREE valuation!
Our team is ready to help you sell your home for the highest possible price ASAP

Bought with Keller Williams Realty Clear Lake / NASA
"My job is to find and attract mastery-based agents to the office, protect the culture, and make sure everyone is happy! "






