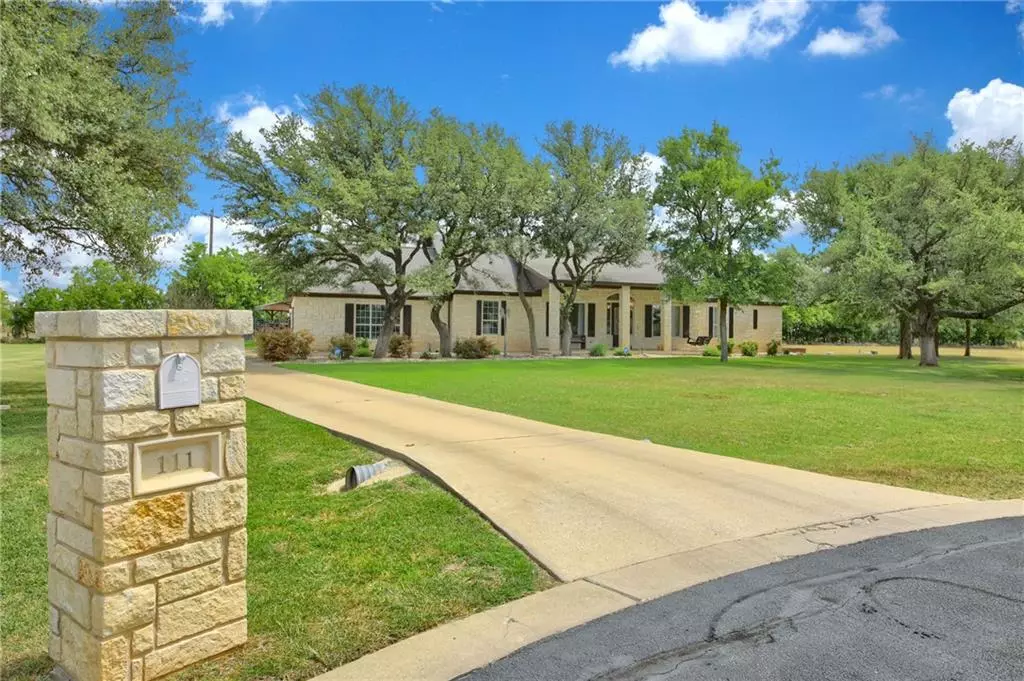$775,000
For more information regarding the value of a property, please contact us for a free consultation.
4 Beds
3 Baths
2,203 SqFt
SOLD DATE : 04/06/2023
Key Details
Property Type Single Family Home
Sub Type Single Family Residence
Listing Status Sold
Purchase Type For Sale
Square Footage 2,203 sqft
Price per Sqft $342
Subdivision Shady Oaks Estates
MLS Listing ID 3058293
Sold Date 04/06/23
Bedrooms 4
Full Baths 2
Half Baths 1
HOA Fees $10/ann
Originating Board actris
Year Built 2004
Tax Year 2022
Lot Size 1.010 Acres
Property Description
Many recent upgrades to this home to list here - please see MLS docs for upgrades sheet. This 4 Bedroom home sits nestled on a private cul-de-sac with a little over an acre of land with beautiful mature oak trees. This is a stunning home featuring an in ground pool and spa, recent deck, covered patio area and screened in porch. Shady Oaks Estates is a gorgeous community just 10 minutes from downtown Georgetown. This beautiful open floor plan features recent plank ceramic tile floors, interior doors and trim, fresh paint, recent roof, recent front door, granite countertops, recent Air Handler and AC, recent water heater,etc. This home is practically brand new! Hurry this one won't last long!
Location
State TX
County Williamson
Rooms
Main Level Bedrooms 4
Interior
Interior Features Built-in Features, Ceiling Fan(s), High Ceilings, Granite Counters, Double Vanity, Electric Dryer Hookup, Kitchen Island, Multiple Dining Areas, Primary Bedroom on Main, Soaking Tub, Walk-In Closet(s)
Heating Electric, Heat Pump
Cooling Ceiling Fan(s), Electric, Heat Pump
Flooring Tile
Fireplaces Number 1
Fireplaces Type Living Room, Wood Burning
Fireplace Y
Appliance Dishwasher, Disposal, Electric Range, Stainless Steel Appliance(s), Electric Water Heater, Water Softener Owned
Exterior
Exterior Feature Gutters Partial, Outdoor Grill
Garage Spaces 2.0
Fence Privacy, Wrought Iron
Pool Gunite, Heated, In Ground, Pool/Spa Combo, Private
Community Features Common Grounds
Utilities Available Electricity Connected, Other, Phone Available, Underground Utilities, Water Connected
Waterfront Description None
View Hill Country, Pool, Trees/Woods
Roof Type Composition, Shingle
Accessibility None
Porch Covered, Deck, Front Porch, Patio, Rear Porch, Screened
Total Parking Spaces 4
Private Pool Yes
Building
Lot Description Cul-De-Sac, Landscaped, Pie Shaped Lot, Sprinkler - Automatic, Many Trees, Trees-Medium (20 Ft - 40 Ft)
Faces Southeast
Foundation Slab
Sewer Aerobic Septic
Water Public
Level or Stories One
Structure Type Frame, Blown-In Insulation, Masonry – Partial, Stone Veneer
New Construction No
Schools
Elementary Schools Jarrell
Middle Schools Jarrell
High Schools Jarrell
Others
HOA Fee Include Common Area Maintenance
Restrictions Deed Restrictions
Ownership Fee-Simple
Acceptable Financing Cash, Conventional, FHA, VA Loan
Tax Rate 1.91285
Listing Terms Cash, Conventional, FHA, VA Loan
Special Listing Condition Standard
Read Less Info
Want to know what your home might be worth? Contact us for a FREE valuation!
Our team is ready to help you sell your home for the highest possible price ASAP
Bought with Keller Williams Realty
"My job is to find and attract mastery-based agents to the office, protect the culture, and make sure everyone is happy! "

