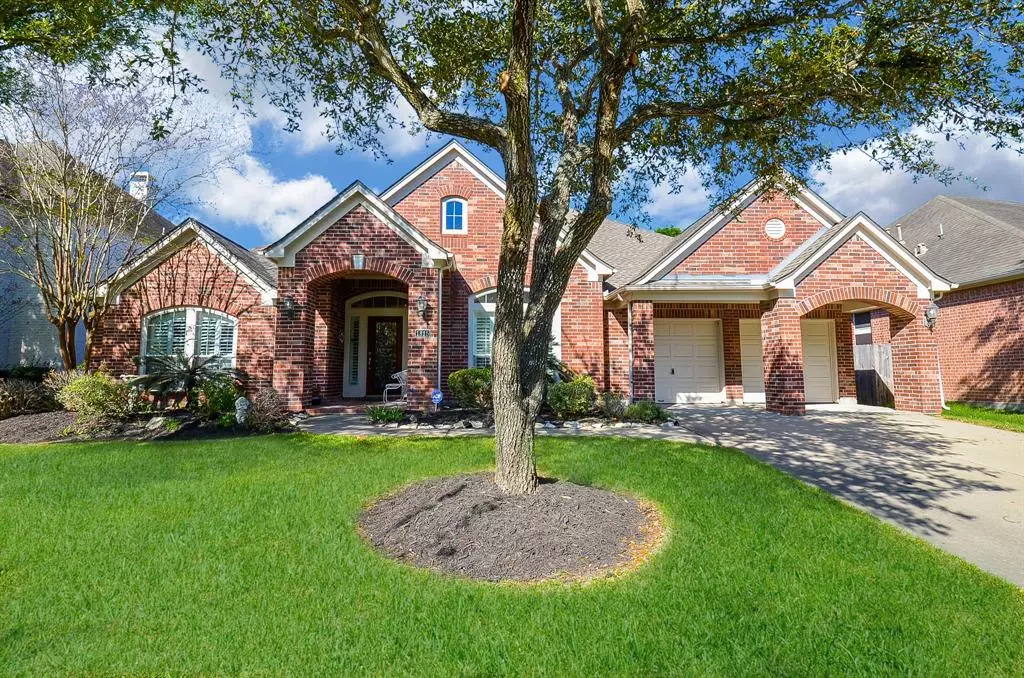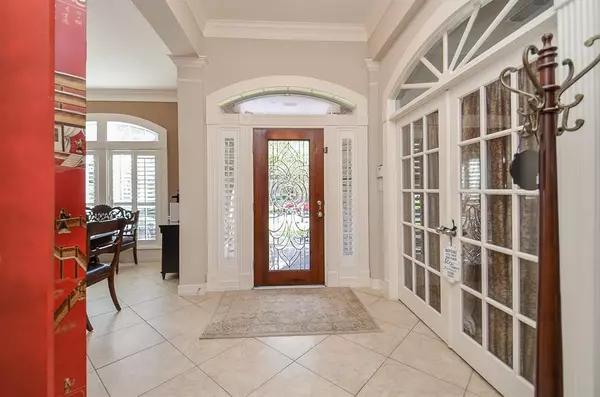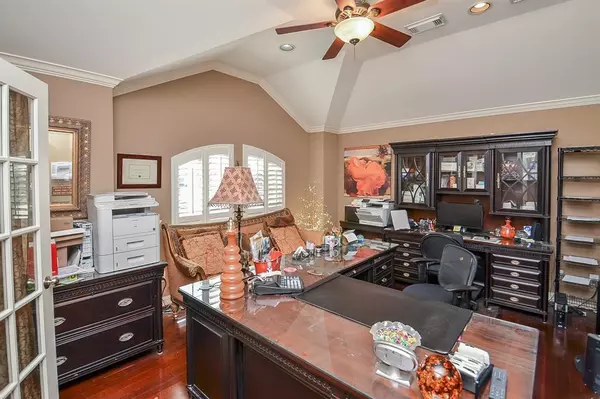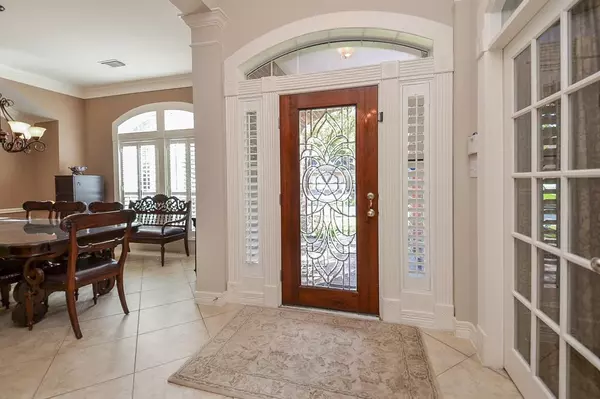$497,000
For more information regarding the value of a property, please contact us for a free consultation.
4 Beds
3 Baths
3,345 SqFt
SOLD DATE : 03/31/2023
Key Details
Property Type Single Family Home
Listing Status Sold
Purchase Type For Sale
Square Footage 3,345 sqft
Price per Sqft $157
Subdivision Gannoway Lake Estates
MLS Listing ID 8944049
Sold Date 03/31/23
Style Ranch
Bedrooms 4
Full Baths 3
HOA Fees $65/ann
HOA Y/N 1
Year Built 2005
Annual Tax Amount $8,182
Tax Year 2022
Lot Size 9,229 Sqft
Acres 0.2119
Property Description
WOW!! Sprawling 1 story home on quiet cul de sac w/a yard large enough for a pool. Has SO MANY Upgrades! French Doors w/custom transom lead to large Home office. You'll notice double crown molding, imported tile & plantation shutters throughout. Private bedroom (used as 2nd office) w/ its own en-suite bath just off rotunda. Both offices have larger electrical circuits so no breakers are tripped. Entertaining family & friends will be effortless in the HUGE Family room open to the Kitchen, Breakfast room and Gameroom w/ a Dining Room just off the front entry. Cooking in this Kitchen is a Joy w/ its natural light & added recessed & undermount lighting. Plenty of storage space w/ extra cabinets & shelves in the Kitchen, pantry, hall closet & secondary bedroom. All rooms are wired for internet. Tankless Water heater. Split floorpan w/ Primary Bedroom at back of the home for maximum privacy. ADT wireless system w/ "waterbugs" to alert of any potential water. Recent Roof & HVAC.
Location
State TX
County Fort Bend
Area Sugar Land North
Rooms
Bedroom Description All Bedrooms Down,En-Suite Bath,Primary Bed - 1st Floor,Split Plan,Walk-In Closet
Other Rooms Breakfast Room, Family Room, Formal Dining, Formal Living, Gameroom Down, Living Area - 1st Floor, Utility Room in House
Master Bathroom Hollywood Bath, Primary Bath: Double Sinks, Primary Bath: Jetted Tub, Primary Bath: Separate Shower
Kitchen Breakfast Bar, Butler Pantry, Island w/o Cooktop, Kitchen open to Family Room, Pantry, Under Cabinet Lighting, Walk-in Pantry
Interior
Interior Features Alarm System - Owned, Crown Molding, High Ceiling, Prewired for Alarm System
Heating Central Gas
Cooling Central Electric
Flooring Carpet, Engineered Wood, Tile
Fireplaces Number 1
Fireplaces Type Gas Connections, Wood Burning Fireplace
Exterior
Exterior Feature Covered Patio/Deck, Fully Fenced, Sprinkler System
Garage Attached Garage
Garage Spaces 2.0
Garage Description Auto Garage Door Opener
Roof Type Composition
Street Surface Concrete,Curbs
Private Pool No
Building
Lot Description Subdivision Lot
Faces East
Story 1
Foundation Slab
Lot Size Range 0 Up To 1/4 Acre
Builder Name Perry Homes
Sewer Public Sewer
Water Public Water
Structure Type Brick,Cement Board
New Construction No
Schools
Elementary Schools Sugar Mill Elementary School
Middle Schools Sugar Land Middle School
High Schools Kempner High School
School District 19 - Fort Bend
Others
Senior Community No
Restrictions Deed Restrictions
Tax ID 3446-02-002-0110-907
Ownership Full Ownership
Energy Description Ceiling Fans,High-Efficiency HVAC,Tankless/On-Demand H2O Heater
Acceptable Financing Cash Sale, Conventional, FHA, VA
Tax Rate 2.2294
Disclosures Sellers Disclosure
Listing Terms Cash Sale, Conventional, FHA, VA
Financing Cash Sale,Conventional,FHA,VA
Special Listing Condition Sellers Disclosure
Read Less Info
Want to know what your home might be worth? Contact us for a FREE valuation!
Our team is ready to help you sell your home for the highest possible price ASAP

Bought with RE/MAX Fine Properties
"My job is to find and attract mastery-based agents to the office, protect the culture, and make sure everyone is happy! "






