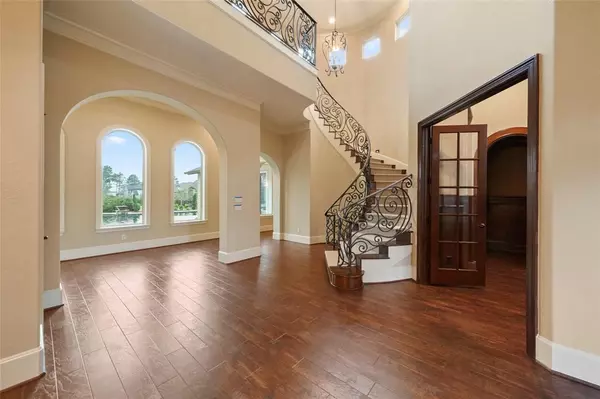$1,850,000
For more information regarding the value of a property, please contact us for a free consultation.
4 Beds
4.1 Baths
5,873 SqFt
SOLD DATE : 03/30/2023
Key Details
Property Type Single Family Home
Listing Status Sold
Purchase Type For Sale
Square Footage 5,873 sqft
Price per Sqft $315
Subdivision Willowcreek Ranch
MLS Listing ID 65887625
Sold Date 03/30/23
Style Traditional
Bedrooms 4
Full Baths 4
Half Baths 1
HOA Fees $270/ann
HOA Y/N 1
Year Built 2018
Annual Tax Amount $39,653
Tax Year 2022
Lot Size 0.891 Acres
Acres 0.8907
Property Description
Welcome to the gated sanctuary of Willowcreek Ranch. This 2018 Custom Smart home was carefully constructed with attention to every detail. Spectacular two story entry - from the sweeping ornamental staircase-bank of windows & custom lighting. Large Dining Room, Stately Study with computer niche & storage closet. Open floor plan Family room & Gourmet Kitchen with Jenn-Air appliances, dual islands, double ovens & built in refrigerator. Owners Retreat: High beamed ceilings, Spa oasis separate sink & vanities, built ins, soaking tub,full walk thru shower & custom Dual closets. Utility room: dog wash station, gift wrap station, & lots of storage. Backyard living experience includes: over 2000 sq ft of Travertine, Covered spacious dining area with lg ceiling fan, gas fireplace, wired for television, recessed lighting & outdoor kitchen. Resort style pool: built in water features, firebowls, planters, in-floor cleaner & iAquaLink robot. Look for the hidden gems this home has to offer!
Location
State TX
County Harris
Area Tomball Southwest
Rooms
Bedroom Description 2 Bedrooms Down,En-Suite Bath,Primary Bed - 1st Floor,Split Plan,Walk-In Closet
Other Rooms Breakfast Room, Family Room, Formal Dining, Gameroom Down, Home Office/Study, Utility Room in House
Master Bathroom Primary Bath: Double Sinks, Primary Bath: Separate Shower
Den/Bedroom Plus 4
Kitchen Island w/o Cooktop, Kitchen open to Family Room, Soft Closing Cabinets, Soft Closing Drawers, Walk-in Pantry
Interior
Interior Features Crown Molding, High Ceiling, Prewired for Alarm System, Refrigerator Included, Wet Bar
Heating Central Gas
Cooling Central Electric
Flooring Carpet, Travertine, Vinyl Plank
Exterior
Exterior Feature Back Yard Fenced, Covered Patio/Deck, Exterior Gas Connection, Fully Fenced, Outdoor Fireplace, Outdoor Kitchen, Patio/Deck, Sprinkler System
Garage Attached Garage
Garage Spaces 4.0
Garage Description Auto Garage Door Opener
Pool Gunite, Heated
Roof Type Composition
Private Pool Yes
Building
Lot Description Subdivision Lot
Story 2
Foundation Slab
Lot Size Range 1/2 Up to 1 Acre
Water Aerobic, Water District
Structure Type Stone,Stucco
New Construction No
Schools
Elementary Schools Grand Oaks Elementary School
Middle Schools Grand Lakes Junior High School
High Schools Tomball High School
School District 53 - Tomball
Others
Senior Community No
Restrictions Deed Restrictions
Tax ID 134-890-004-0014
Ownership Full Ownership
Energy Description Ceiling Fans,Digital Program Thermostat,Insulated/Low-E windows,Insulation - Spray-Foam
Acceptable Financing Cash Sale, Conventional
Tax Rate 2.6657
Disclosures Mud, Sellers Disclosure
Listing Terms Cash Sale, Conventional
Financing Cash Sale,Conventional
Special Listing Condition Mud, Sellers Disclosure
Read Less Info
Want to know what your home might be worth? Contact us for a FREE valuation!
Our team is ready to help you sell your home for the highest possible price ASAP

Bought with David Ambrose, Broker
"My job is to find and attract mastery-based agents to the office, protect the culture, and make sure everyone is happy! "






