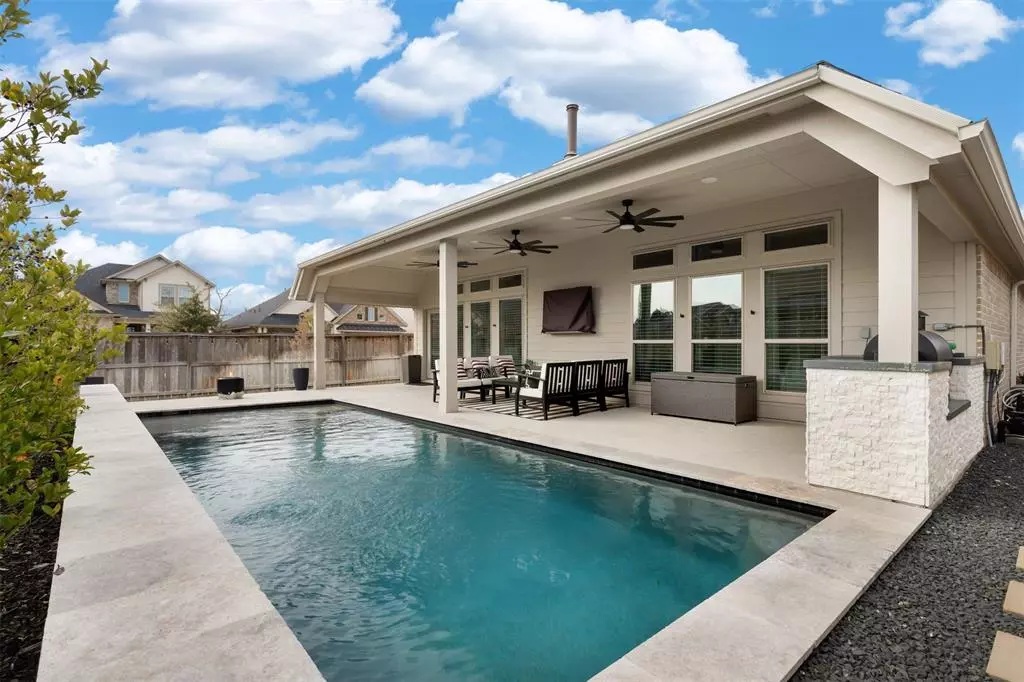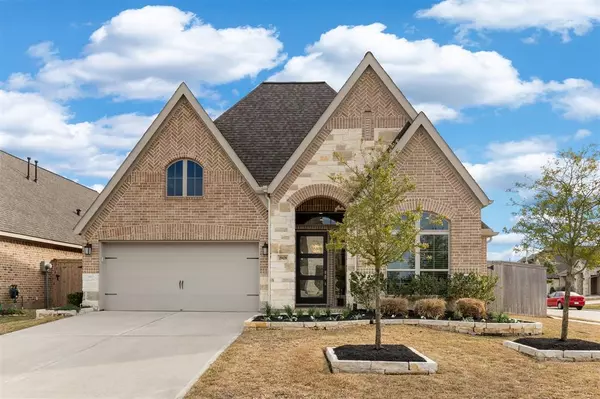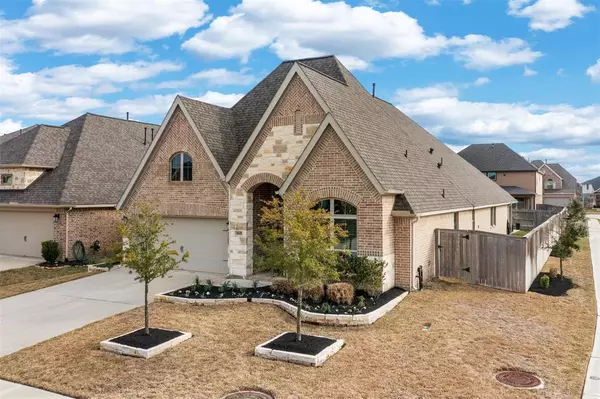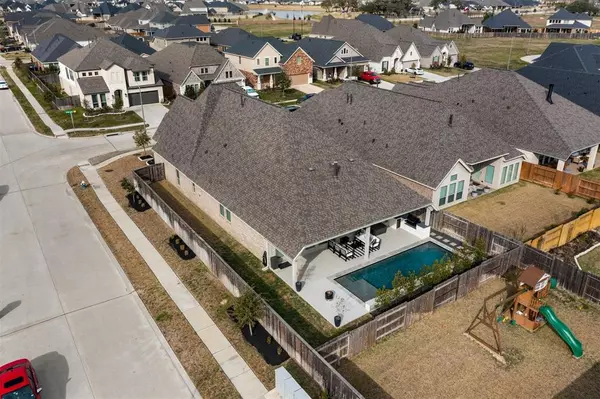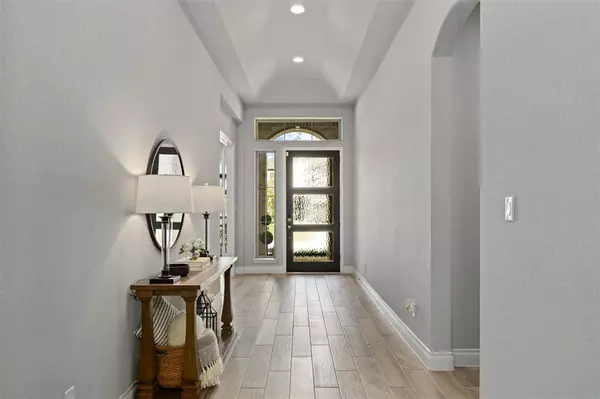$450,000
For more information regarding the value of a property, please contact us for a free consultation.
4 Beds
3 Baths
2,627 SqFt
SOLD DATE : 03/28/2023
Key Details
Property Type Single Family Home
Listing Status Sold
Purchase Type For Sale
Square Footage 2,627 sqft
Price per Sqft $177
Subdivision Amira
MLS Listing ID 27129708
Sold Date 03/28/23
Style Traditional
Bedrooms 4
Full Baths 3
HOA Fees $81/ann
HOA Y/N 1
Year Built 2019
Annual Tax Amount $12,933
Tax Year 2022
Lot Size 7,965 Sqft
Acres 0.1829
Property Description
LIKE-NEW! Welcome to this fantastic Perry Homes 2019 build with a sparkling pool! Situated on a corner lot, you will find this incredible 4 bed/3 bath home with an open concept floorplan that boasts high ceilings, gorgeous easy-maintenance flooring and tons of upgrades. The bright and spacious kitchen features a large island with built-in seating space, and flows into the dining area and the family room with a fireplace and an abundance of windows that offer views of the backyard oasis. Primary bedroom with picturesque pool views and an ensuite bath. Guest bedroom with ensuite, two additional generous sized bedrooms and a dedicated office with accent wall are in the home. Oversized laundry with room for fridge and a convenient mud room. Updated lighting and door hardware, not builder grade! Backyard retreat with extended covered patio, extra fans, cool decking, and a refreshing 4-5ft deep saltwater pool installed Aug'21. Don’t miss this opportunity to make this amazing house your home!
Location
State TX
County Harris
Area Tomball Southwest
Rooms
Bedroom Description All Bedrooms Down,En-Suite Bath,Primary Bed - 1st Floor
Other Rooms 1 Living Area, Family Room, Guest Suite, Home Office/Study, Kitchen/Dining Combo, Living Area - 1st Floor, Living/Dining Combo, Utility Room in House
Master Bathroom Primary Bath: Double Sinks, Primary Bath: Separate Shower, Primary Bath: Soaking Tub, Secondary Bath(s): Tub/Shower Combo
Kitchen Breakfast Bar, Island w/o Cooktop, Pantry, Reverse Osmosis, Soft Closing Cabinets, Under Cabinet Lighting, Walk-in Pantry
Interior
Interior Features Alarm System - Leased, Drapes/Curtains/Window Cover, Fire/Smoke Alarm, High Ceiling, Prewired for Alarm System
Heating Central Gas
Cooling Central Electric
Flooring Tile
Fireplaces Number 1
Fireplaces Type Gaslog Fireplace
Exterior
Exterior Feature Back Yard, Back Yard Fenced, Covered Patio/Deck, Fully Fenced, Outdoor Kitchen, Porch, Side Yard, Sprinkler System
Garage Attached Garage
Garage Spaces 2.0
Pool Gunite, In Ground, Salt Water
Roof Type Composition
Street Surface Concrete
Private Pool Yes
Building
Lot Description Corner, Subdivision Lot
Faces North
Story 1
Foundation Slab
Lot Size Range 0 Up To 1/4 Acre
Builder Name Perry Homes
Sewer Public Sewer
Water Public Water
Structure Type Brick,Cement Board,Stone
New Construction No
Schools
Elementary Schools Grand Oaks Elementary School
Middle Schools Grand Lakes Junior High School
High Schools Tomball High School
School District 53 - Tomball
Others
Senior Community No
Restrictions Deed Restrictions
Tax ID 140-683-001-0029
Energy Description Attic Vents,Ceiling Fans,Digital Program Thermostat,Energy Star Appliances,Energy Star/CFL/LED Lights,Energy Star/Reflective Roof,High-Efficiency HVAC,HVAC>13 SEER,Insulated Doors,Insulated/Low-E windows,Insulation - Batt,Insulation - Blown Fiberglass,Radiant Attic Barrier
Acceptable Financing Cash Sale, Conventional, FHA, VA
Tax Rate 3.3432
Disclosures Other Disclosures, Sellers Disclosure
Green/Energy Cert Energy Star Qualified Home, Home Energy Rating/HERS
Listing Terms Cash Sale, Conventional, FHA, VA
Financing Cash Sale,Conventional,FHA,VA
Special Listing Condition Other Disclosures, Sellers Disclosure
Read Less Info
Want to know what your home might be worth? Contact us for a FREE valuation!
Our team is ready to help you sell your home for the highest possible price ASAP

Bought with eXp Realty LLC
"My job is to find and attract mastery-based agents to the office, protect the culture, and make sure everyone is happy! "

