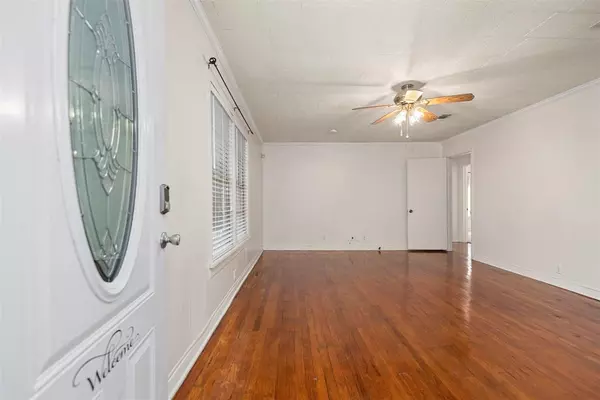$249,000
For more information regarding the value of a property, please contact us for a free consultation.
3 Beds
1 Bath
1,309 SqFt
SOLD DATE : 03/27/2023
Key Details
Property Type Single Family Home
Listing Status Sold
Purchase Type For Sale
Square Footage 1,309 sqft
Price per Sqft $160
Subdivision Jones
MLS Listing ID 9775904
Sold Date 03/27/23
Style Ranch
Bedrooms 3
Full Baths 1
Year Built 1964
Annual Tax Amount $3,156
Tax Year 2022
Lot Size 0.459 Acres
Acres 0.4591
Property Description
Backyard Paradise! Charming home with large shade trees, above ground pool and hot tub with deck, bench and covered area. Two driveways, one to the carport & garage and the other to the double gate for access to yard with gravel path for boat/RV storage. Entry into spacious living room with attached dining area. Kitchen is off of dining area with gas range/oven, dishwasher, microwave and island. The bedrooms are bright and airy. Garage has lots of built in cabinets & washer/dryer connections. Large covered back patio, expansive yard, storage shed 9x7 along with an open/covered storage area 20x8. Ceiling fans throughout, Nest programable thermostat and alarm system. This is a must see!
Location
State TX
County Grimes
Rooms
Bedroom Description All Bedrooms Down
Master Bathroom Secondary Bath(s): Shower Only
Kitchen Island w/o Cooktop
Interior
Interior Features Alarm System - Leased, Crown Molding, Drapes/Curtains/Window Cover, Prewired for Alarm System, Spa/Hot Tub
Heating Central Gas
Cooling Central Electric
Flooring Carpet, Tile, Wood
Exterior
Exterior Feature Back Yard, Back Yard Fenced, Covered Patio/Deck, Patio/Deck, Private Driveway, Satellite Dish, Spa/Hot Tub, Storage Shed
Garage Attached Garage
Garage Spaces 1.0
Carport Spaces 2
Garage Description Single-Wide Driveway
Pool Above Ground
Roof Type Composition,Other
Private Pool Yes
Building
Lot Description Subdivision Lot
Story 1
Foundation Slab
Lot Size Range 1/4 Up to 1/2 Acre
Sewer Public Sewer
Water Public Water
Structure Type Brick,Stone,Wood
New Construction No
Schools
Elementary Schools Webb Elementary School (Navasota)
Middle Schools Navasota Junior High
High Schools Navasota High School
School District 129 - Navasota
Others
Senior Community No
Restrictions Deed Restrictions
Tax ID R25757
Energy Description Ceiling Fans,Digital Program Thermostat
Acceptable Financing Cash Sale, Conventional, FHA, VA
Tax Rate 2.2111
Disclosures Other Disclosures, Sellers Disclosure
Listing Terms Cash Sale, Conventional, FHA, VA
Financing Cash Sale,Conventional,FHA,VA
Special Listing Condition Other Disclosures, Sellers Disclosure
Read Less Info
Want to know what your home might be worth? Contact us for a FREE valuation!
Our team is ready to help you sell your home for the highest possible price ASAP

Bought with Max Brand Realty
"My job is to find and attract mastery-based agents to the office, protect the culture, and make sure everyone is happy! "






