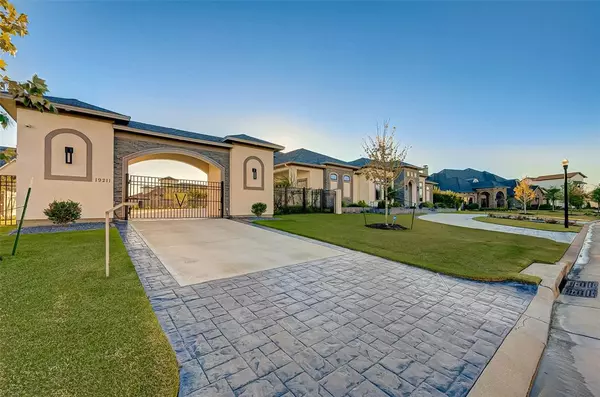$2,330,000
For more information regarding the value of a property, please contact us for a free consultation.
6 Beds
6.1 Baths
7,609 SqFt
SOLD DATE : 03/15/2023
Key Details
Property Type Single Family Home
Listing Status Sold
Purchase Type For Sale
Square Footage 7,609 sqft
Price per Sqft $289
Subdivision Towne Lake
MLS Listing ID 50366573
Sold Date 03/15/23
Style Mediterranean
Bedrooms 6
Full Baths 6
Half Baths 1
HOA Fees $187/ann
HOA Y/N 1
Year Built 2018
Annual Tax Amount $49,091
Tax Year 2021
Lot Size 0.723 Acres
Acres 0.722
Property Description
A Magnificent Mediterranean Estate built in coveted Towne Lake. This extravagant custom-built home situated on almost 3/4th of an acre of double lot (Lot # 19211&19207) offers luxurious living spaces in a secure setting within a gated community. Step into a soaring 30’ foyer overlooking fire pit, summer kitchen, covered veranda, pavilion and spectacular pool with all the imaginable features. Casita offers an inherent flexibility to guests and owner’s privacy. The home was built to create a living experience that accommodates both large scale entertainment & warm living room inviting family life. The main house offers 5 beds, 5 full & 1 half-bath, executive office, game room, media room, gourmet kitchen, catering kitchen, butler’s pantry, formal dining with dry bar, 2 staircases, 4-car garage with golf cart parking space. Backyard retreat with lush landscaping & expansive lawn. Home boasts natural lighting & high-end elegant custom finishes throughout. Ask listing agent for exclusions.
Location
State TX
County Harris
Community Towne Lake
Area Cypress South
Rooms
Bedroom Description 2 Bedrooms Down,En-Suite Bath,Primary Bed - 1st Floor,Walk-In Closet
Other Rooms 1 Living Area, Breakfast Room, Formal Dining, Gameroom Down, Guest Suite, Home Office/Study, Kitchen/Dining Combo, Living Area - 1st Floor, Media, Utility Room in House
Master Bathroom Half Bath, Primary Bath: Double Sinks, Primary Bath: Soaking Tub, Primary Bath: Tub/Shower Combo, Vanity Area
Kitchen Instant Hot Water, Island w/o Cooktop, Kitchen open to Family Room, Pantry, Soft Closing Cabinets, Soft Closing Drawers, Under Cabinet Lighting, Walk-in Pantry
Interior
Interior Features 2 Staircases, Alarm System - Owned, Balcony, Dry Bar, Fire/Smoke Alarm, High Ceiling, Intercom System, Prewired for Alarm System, Wired for Sound
Heating Central Electric
Cooling Central Electric
Flooring Engineered Wood, Tile
Fireplaces Number 1
Exterior
Exterior Feature Back Yard, Back Yard Fenced, Balcony, Controlled Subdivision Access, Outdoor Kitchen, Sprinkler System
Garage Attached Garage
Garage Spaces 4.0
Garage Description Additional Parking, Auto Driveway Gate, Auto Garage Door Opener, Circle Driveway
Pool Heated, In Ground
Roof Type Composition
Private Pool Yes
Building
Lot Description Subdivision Lot
Story 2
Foundation Slab
Lot Size Range 1/2 Up to 1 Acre
Water Water District
Structure Type Stone,Stucco
New Construction No
Schools
Elementary Schools Rennell Elementary School
Middle Schools Anthony Middle School (Cypress-Fairbanks)
High Schools Cypress Ranch High School
School District 13 - Cypress-Fairbanks
Others
Senior Community No
Restrictions Deed Restrictions
Tax ID 134-370-003-0011
Ownership Full Ownership
Acceptable Financing Cash Sale, Conventional, FHA
Tax Rate 3.091
Disclosures Mud, Sellers Disclosure
Listing Terms Cash Sale, Conventional, FHA
Financing Cash Sale,Conventional,FHA
Special Listing Condition Mud, Sellers Disclosure
Read Less Info
Want to know what your home might be worth? Contact us for a FREE valuation!
Our team is ready to help you sell your home for the highest possible price ASAP

Bought with Hunter Lynton
"My job is to find and attract mastery-based agents to the office, protect the culture, and make sure everyone is happy! "






