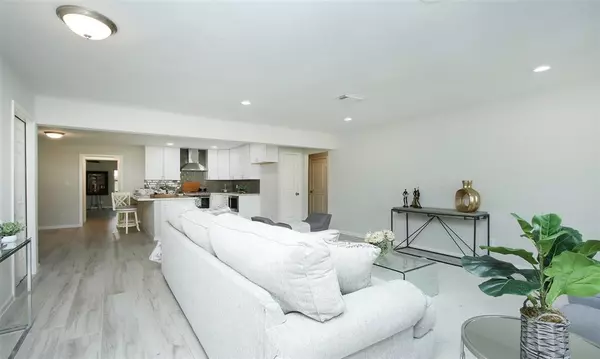$479,000
For more information regarding the value of a property, please contact us for a free consultation.
4 Beds
3 Baths
2,097 SqFt
SOLD DATE : 03/07/2023
Key Details
Property Type Single Family Home
Listing Status Sold
Purchase Type For Sale
Square Footage 2,097 sqft
Price per Sqft $237
Subdivision Timber Oaks
MLS Listing ID 53818596
Sold Date 03/07/23
Style Traditional
Bedrooms 4
Full Baths 3
Year Built 1969
Annual Tax Amount $6,631
Tax Year 2021
Lot Size 8,160 Sqft
Property Description
Fantastic ready to move-in home located in the one of Houston most desirable neighborhoods. Enjoy proximity of City Center, Beltway 8 and I-10. Beautifully updated, this stunning home offers an open concept with gorgeous tile flooring, new A/C, new Pex plumbing, new insulation, updated electrical, and new large doubled paned windows bringing in natural light, just to name a few. The kitchen is a chef ultimate dream come true with remarkable granite counter tops, subway backsplash and all new SS appliances. Work from home without compromising privacy in the fabulous bedroom/office. Amazing master suite with oversized shower and fabulous tub. All the bathrooms have a complete remodel with all new cabinets, toilets and tile. All bedrooms are very good size and one of them has a private bathroom. The private backyard is great for outdoor entertaining and features a spacious patio. Do not miss this amazing opportunity. No Flooding!
Location
State TX
County Harris
Area Spring Branch
Rooms
Bedroom Description All Bedrooms Down
Other Rooms 1 Living Area, Formal Dining, Utility Room in Garage
Master Bathroom Primary Bath: Double Sinks, Primary Bath: Separate Shower, Primary Bath: Soaking Tub, Secondary Bath(s): Double Sinks, Secondary Bath(s): Shower Only, Secondary Bath(s): Tub/Shower Combo
Kitchen Breakfast Bar, Kitchen open to Family Room, Pantry, Soft Closing Cabinets
Interior
Interior Features Fire/Smoke Alarm
Heating Central Gas
Cooling Central Electric
Flooring Carpet, Tile
Fireplaces Number 1
Fireplaces Type Wood Burning Fireplace
Exterior
Exterior Feature Back Yard Fenced, Fully Fenced, Patio/Deck
Garage Attached Garage
Garage Spaces 2.0
Roof Type Composition
Private Pool No
Building
Lot Description Cleared, Cul-De-Sac, Subdivision Lot
Story 1
Foundation Slab
Lot Size Range 0 Up To 1/4 Acre
Sewer Public Sewer
Water Public Water
Structure Type Brick
New Construction No
Schools
Elementary Schools Westwood Elementary School (Spring Branch)
Middle Schools Spring Oaks Middle School
High Schools Spring Woods High School
School District 49 - Spring Branch
Others
Senior Community No
Restrictions Deed Restrictions
Tax ID 092-318-000-0019
Energy Description Ceiling Fans,Digital Program Thermostat,Energy Star Appliances,Energy Star/CFL/LED Lights,High-Efficiency HVAC,Insulated/Low-E windows
Acceptable Financing Cash Sale, Conventional, FHA, VA
Tax Rate 2.44
Disclosures Sellers Disclosure
Listing Terms Cash Sale, Conventional, FHA, VA
Financing Cash Sale,Conventional,FHA,VA
Special Listing Condition Sellers Disclosure
Read Less Info
Want to know what your home might be worth? Contact us for a FREE valuation!
Our team is ready to help you sell your home for the highest possible price ASAP

Bought with Glenn Dickerson, Broker
"My job is to find and attract mastery-based agents to the office, protect the culture, and make sure everyone is happy! "






