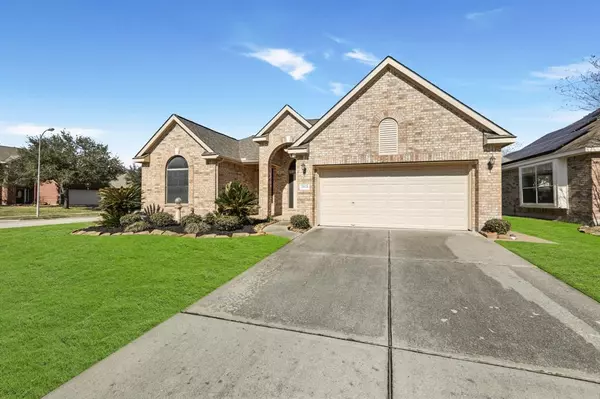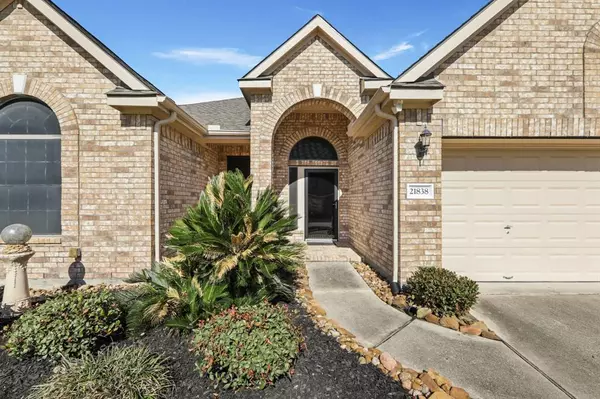$299,999
For more information regarding the value of a property, please contact us for a free consultation.
3 Beds
2 Baths
2,004 SqFt
SOLD DATE : 03/03/2023
Key Details
Property Type Single Family Home
Listing Status Sold
Purchase Type For Sale
Square Footage 2,004 sqft
Price per Sqft $157
Subdivision Hannover Village
MLS Listing ID 17107541
Sold Date 03/03/23
Style Contemporary/Modern
Bedrooms 3
Full Baths 2
HOA Fees $36/ann
HOA Y/N 1
Year Built 2004
Annual Tax Amount $6,310
Tax Year 2022
Lot Size 7,780 Sqft
Acres 0.1786
Property Description
AMAZING MUST SEE IN KLEIN ISD, 1 STORY & ORIGINAL OWNER! New Roof in 2018, Generac whole house automatic generator with detached building in the back yard for an office, man cave, she shed, a game or workout room! Very clean and well maintained with tile throughout with many upgrades, including a Culligan full house filtration system with RO in the kitchen, Solar Shade Screens, an automatic sprinkler system and a gas log fireplace. The Hillshire is an AWESOME open and split bedroom floorplan built by quality Lennar. It is an Energy Star Home that has radiant barrier roof decking, good insulation and high quality matching Whirlpool appliances. No flood or freeze issues & good plumbing, Stainless Appliances and Corian counters. Jacuzzi tub in the master with separate walk-in shower. The closet is HUGE and it has separate vanities. This home has it all and is move-in ready with nearly ALL FURNITURE available. Please call, email or text Broker for questions and HURRY, IT WON'T LAST LONG!!!
Location
State TX
County Harris
Area Spring/Klein
Rooms
Bedroom Description All Bedrooms Down,En-Suite Bath,Primary Bed - 1st Floor,Split Plan,Walk-In Closet
Other Rooms 1 Living Area, Breakfast Room, Family Room, Formal Dining, Quarters/Guest House, Utility Room in House
Master Bathroom Hollywood Bath, Primary Bath: Double Sinks, Primary Bath: Jetted Tub, Primary Bath: Separate Shower, Secondary Bath(s): Tub/Shower Combo
Den/Bedroom Plus 4
Kitchen Breakfast Bar, Kitchen open to Family Room, Pantry, Pots/Pans Drawers, Reverse Osmosis, Walk-in Pantry
Interior
Heating Central Gas
Cooling Central Electric
Fireplaces Number 1
Fireplaces Type Gaslog Fireplace
Exterior
Garage Attached Garage
Garage Spaces 2.0
Roof Type Composition
Private Pool No
Building
Lot Description Subdivision Lot
Faces South
Story 1
Foundation Slab
Lot Size Range 0 Up To 1/4 Acre
Water Water District
Structure Type Brick,Cement Board
New Construction No
Schools
Elementary Schools Kreinhop Elementary School
Middle Schools Schindewolf Intermediate School
High Schools Klein Collins High School
School District 32 - Klein
Others
HOA Fee Include Clubhouse,Grounds,Other,Recreational Facilities
Senior Community No
Restrictions Deed Restrictions
Tax ID 125-114-004-0013
Energy Description Attic Vents,Ceiling Fans,Digital Program Thermostat,Energy Star Appliances,Energy Star/CFL/LED Lights,Generator,Insulated Doors,Insulation - Blown Cellulose,North/South Exposure,Other Energy Features,Radiant Attic Barrier,Solar Screens,Tankless/On-Demand H2O Heater
Acceptable Financing Cash Sale, Conventional, FHA, Investor, VA
Tax Rate 2.6165
Disclosures Sellers Disclosure
Green/Energy Cert Energy Star Qualified Home
Listing Terms Cash Sale, Conventional, FHA, Investor, VA
Financing Cash Sale,Conventional,FHA,Investor,VA
Special Listing Condition Sellers Disclosure
Read Less Info
Want to know what your home might be worth? Contact us for a FREE valuation!
Our team is ready to help you sell your home for the highest possible price ASAP

Bought with Keller Williams Realty Professionals
"My job is to find and attract mastery-based agents to the office, protect the culture, and make sure everyone is happy! "






