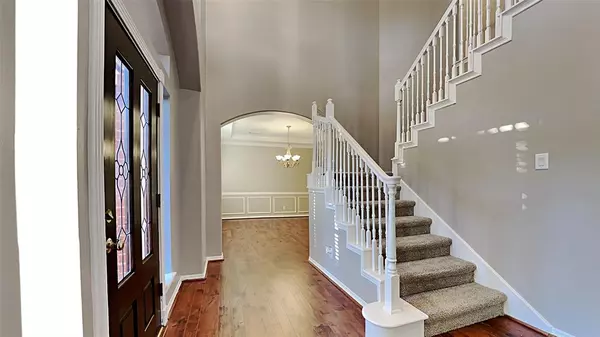$374,900
For more information regarding the value of a property, please contact us for a free consultation.
4 Beds
2.1 Baths
2,889 SqFt
SOLD DATE : 03/03/2023
Key Details
Property Type Single Family Home
Listing Status Sold
Purchase Type For Sale
Square Footage 2,889 sqft
Price per Sqft $126
Subdivision Cypresswood Glen
MLS Listing ID 79955381
Sold Date 03/03/23
Style Traditional
Bedrooms 4
Full Baths 2
Half Baths 1
HOA Fees $58/ann
HOA Y/N 1
Year Built 1996
Annual Tax Amount $7,351
Tax Year 2022
Lot Size 9,494 Sqft
Acres 0.218
Property Description
Located in Cypresswood Glen, this stunning brick 2-story home has amazing curb appeal. Situated on a corner w/ mature trees & landscaping, this home features 4 beds, 2.5 baths plus an oversized 3-car garage. The amazing 2-story entry is flanked by a formal dining room & sitting room which could function as a study. The spacious family room is open to the kitchen & adjoining breakfast room. The primary suite features an executive bath w/ dual vanities, large jetted tub & separate shower plus a huge walk-in closet. Secondary bedrooms share a hall bath. The detached 3-car garage is oversized w/ additional space for a workshop. Home is move-in ready w/ fresh interior paint throughout & new carpet. Baths have been updated w/ granite counters. Kitchen features all new stainless steel appliances including a gas cooktop, oven, microwave & dishwasher. Just minutes to I-45, Hardy Toll, Hwy 249 & The Woodlands. Zoned to exemplary schools and close to parks, hike/bike trails, restaurants & shops.
Location
State TX
County Harris
Area Spring/Klein
Rooms
Bedroom Description All Bedrooms Up,En-Suite Bath,Primary Bed - 2nd Floor,Walk-In Closet
Other Rooms Breakfast Room, Family Room, Formal Dining, Formal Living, Utility Room in House
Master Bathroom Half Bath, Primary Bath: Double Sinks, Primary Bath: Jetted Tub, Primary Bath: Separate Shower
Kitchen Breakfast Bar, Island w/o Cooktop, Kitchen open to Family Room, Pantry
Interior
Heating Central Gas
Cooling Central Electric
Flooring Carpet, Laminate, Tile
Fireplaces Number 1
Fireplaces Type Gas Connections, Wood Burning Fireplace
Exterior
Exterior Feature Back Yard Fenced, Patio/Deck
Garage Detached Garage, Oversized Garage
Garage Spaces 3.0
Garage Description Auto Garage Door Opener
Roof Type Composition
Private Pool No
Building
Lot Description Subdivision Lot
Story 2
Foundation Slab
Lot Size Range 0 Up To 1/4 Acre
Water Water District
Structure Type Brick,Cement Board,Wood
New Construction No
Schools
Elementary Schools Haude Elementary School
Middle Schools Strack Intermediate School
High Schools Klein Collins High School
School District 32 - Klein
Others
Senior Community No
Restrictions Deed Restrictions
Tax ID 118-144-004-0026
Energy Description Ceiling Fans
Acceptable Financing Cash Sale, Conventional, VA
Tax Rate 2.5765
Disclosures Mud, Sellers Disclosure
Listing Terms Cash Sale, Conventional, VA
Financing Cash Sale,Conventional,VA
Special Listing Condition Mud, Sellers Disclosure
Read Less Info
Want to know what your home might be worth? Contact us for a FREE valuation!
Our team is ready to help you sell your home for the highest possible price ASAP

Bought with eXp Realty LLC
"My job is to find and attract mastery-based agents to the office, protect the culture, and make sure everyone is happy! "






