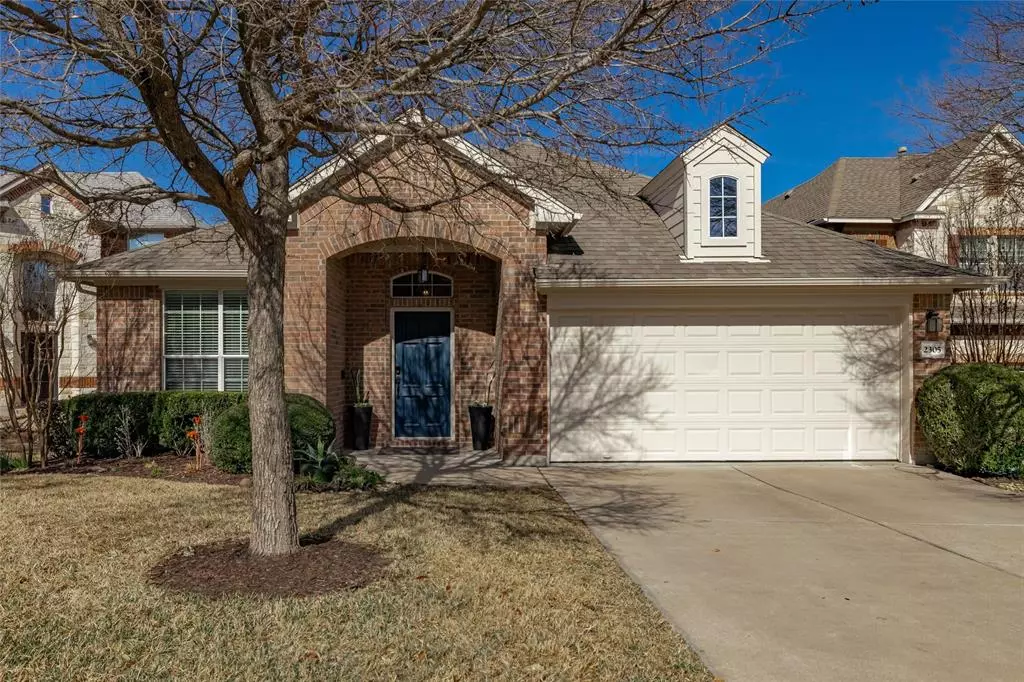$649,000
For more information regarding the value of a property, please contact us for a free consultation.
3 Beds
2 Baths
2,170 SqFt
SOLD DATE : 02/27/2023
Key Details
Property Type Single Family Home
Sub Type Single Family Residence
Listing Status Sold
Purchase Type For Sale
Square Footage 2,170 sqft
Price per Sqft $294
Subdivision Steiner Ranch Parkside
MLS Listing ID 4227214
Sold Date 02/27/23
Style 1st Floor Entry,Single level Floor Plan,No Adjoining Neighbor
Bedrooms 3
Full Baths 2
HOA Fees $40
Originating Board actris
Year Built 2006
Tax Year 2022
Lot Size 6,098 Sqft
Property Description
Beautifully maintained single-story home with POOL in highly sought after Steiner Ranch. The open floor plan offers multiple living areas and beautiful touches throughout. The kitchen appliances have been updated and has natural lighting by way of the ceiling skylight. Enjoy those beautiful sunsets while relaxing in your own pool. Well-manicured front and backyard; this home is fully move in ready. Steiner Ranch is perfect for those who desire luxury living while still being within 25 minutes of Downtown or the Domain. This home is walking distance to exemplary Laura Bush Elementary and Canyon Ridge Middle School. Community amenities include multiple pools and one heated year-round lap pool, tennis courts, basketball courts, playgrounds, soccer fields, community centers, dog park and over 16 miles of hike/bike trails. Find yourself minutes from Lake Austin, Lake Travis and Steiner Ranch's own UT Golf Club. See for yourself what this home has to offer and make it you own!
Location
State TX
County Travis
Rooms
Main Level Bedrooms 3
Interior
Interior Features High Ceilings, Granite Counters, Entrance Foyer, Multiple Living Areas, Primary Bedroom on Main, Recessed Lighting, Walk-In Closet(s), Wired for Sound
Heating Central, Natural Gas
Cooling Ceiling Fan(s), Central Air, Electric
Flooring Carpet, Tile, Wood
Fireplaces Number 1
Fireplaces Type Family Room, Gas Log
Fireplace Y
Appliance Built-In Oven(s), Dishwasher, Disposal, Exhaust Fan, Gas Cooktop, Microwave, Water Heater
Exterior
Exterior Feature Exterior Steps, Gutters Partial, Lighting, Private Yard
Garage Spaces 2.0
Fence Back Yard, Fenced, Privacy, Wood
Pool In Ground, Saltwater, Waterfall
Community Features Clubhouse, Dog Park, Fitness Center, Golf, Lake, Park, Playground, Pool, Restaurant, Tennis Court(s), Walk/Bike/Hike/Jog Trail(s
Utilities Available Cable Connected, Electricity Connected, Natural Gas Connected, Water Connected
Waterfront Description None
View Hill Country, Panoramic
Roof Type Composition
Accessibility None
Porch Deck, Patio, Porch
Total Parking Spaces 4
Private Pool Yes
Building
Lot Description Back to Park/Greenbelt, Public Maintained Road, Sprinkler - Automatic, Trees-Medium (20 Ft - 40 Ft)
Faces Northeast
Foundation Slab
Sewer Public Sewer
Water MUD
Level or Stories One
Structure Type Brick Veneer, Concrete, HardiPlank Type, Wood Siding
New Construction No
Schools
Elementary Schools Laura Welch Bush
Middle Schools Canyon Ridge
High Schools Vandegrift
Others
HOA Fee Include Common Area Maintenance, Trash
Restrictions None
Ownership Fee-Simple
Acceptable Financing Cash, Conventional
Tax Rate 2.3243
Listing Terms Cash, Conventional
Special Listing Condition Standard
Read Less Info
Want to know what your home might be worth? Contact us for a FREE valuation!
Our team is ready to help you sell your home for the highest possible price ASAP
Bought with Redfin Corporation
"My job is to find and attract mastery-based agents to the office, protect the culture, and make sure everyone is happy! "

