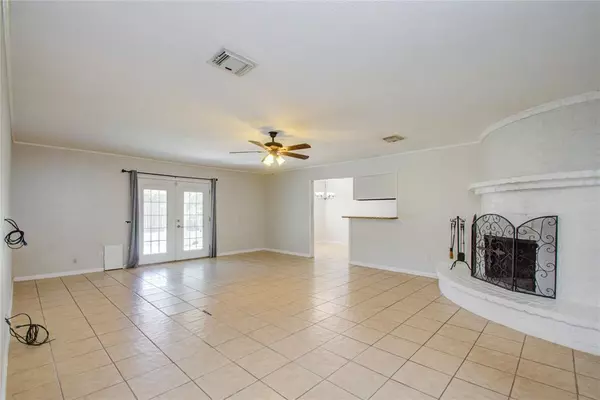$304,000
For more information regarding the value of a property, please contact us for a free consultation.
3 Beds
2 Baths
1,712 SqFt
SOLD DATE : 02/17/2023
Key Details
Property Type Single Family Home
Listing Status Sold
Purchase Type For Sale
Square Footage 1,712 sqft
Price per Sqft $160
Subdivision Mac Gregor West
MLS Listing ID 92663350
Sold Date 02/17/23
Style Ranch
Bedrooms 3
Full Baths 2
HOA Fees $8/ann
HOA Y/N 1
Year Built 1975
Annual Tax Amount $5,964
Tax Year 2021
Lot Size 7,020 Sqft
Acres 0.1612
Property Description
Tucked away in MacGregor of Spring Branch, this beautiful home is ready for a new chapter. Surrounded by soaring, mature trees and only steps away from dining, shopping, grocery stores making this one of the few locations that is truly walkable. Sitting on a massive lot, this home features a highly desirable, single story floor plan that boasts a cavernous living area with majestic views of the lush backyard with no back neighbors. The updated galley kitchen features endless granite counters, stainless steel appliances & plenty of cabinetry for all your storage needs. Two spacious secondary bedrooms & an enormous primary suite features tiled flooring, neutral paint colors & ceilings fans are separated from living areas through the west wing hall. Spend weekend afternoons under the covered patio with ample green space for barbq's, sports or pets. A free standing, fan cooled shed, makes storage or yard work a breeze. Only minutes away from major freeways, Downtown or Medical Center.
Location
State TX
County Harris
Area Spring Branch
Rooms
Bedroom Description All Bedrooms Down,En-Suite Bath,Walk-In Closet
Other Rooms Breakfast Room, Formal Living, Utility Room in Garage
Master Bathroom Primary Bath: Tub/Shower Combo, Secondary Bath(s): Tub/Shower Combo
Den/Bedroom Plus 3
Kitchen Kitchen open to Family Room
Interior
Interior Features Dryer Included, Fire/Smoke Alarm, Washer Included
Heating Central Electric
Cooling Central Gas
Flooring Tile
Fireplaces Number 1
Fireplaces Type Gaslog Fireplace, Wood Burning Fireplace
Exterior
Exterior Feature Back Yard, Back Yard Fenced, Covered Patio/Deck, Patio/Deck, Porch
Garage Attached Garage
Garage Spaces 2.0
Garage Description Additional Parking, Double-Wide Driveway
Roof Type Composition
Street Surface Concrete,Gutters
Private Pool No
Building
Lot Description Subdivision Lot
Story 1
Foundation Slab
Lot Size Range 0 Up To 1/4 Acre
Sewer Public Sewer
Water Public Water
Structure Type Brick,Wood
New Construction No
Schools
Elementary Schools Terrace Elementary School
Middle Schools Spring Oaks Middle School
High Schools Spring Woods High School
School District 49 - Spring Branch
Others
Senior Community No
Restrictions Deed Restrictions
Tax ID 097-265-000-0013
Energy Description Attic Fan,Attic Vents,Ceiling Fans,Digital Program Thermostat
Tax Rate 2.4415
Disclosures Sellers Disclosure
Special Listing Condition Sellers Disclosure
Read Less Info
Want to know what your home might be worth? Contact us for a FREE valuation!
Our team is ready to help you sell your home for the highest possible price ASAP

Bought with RE/MAX Signature
"My job is to find and attract mastery-based agents to the office, protect the culture, and make sure everyone is happy! "






