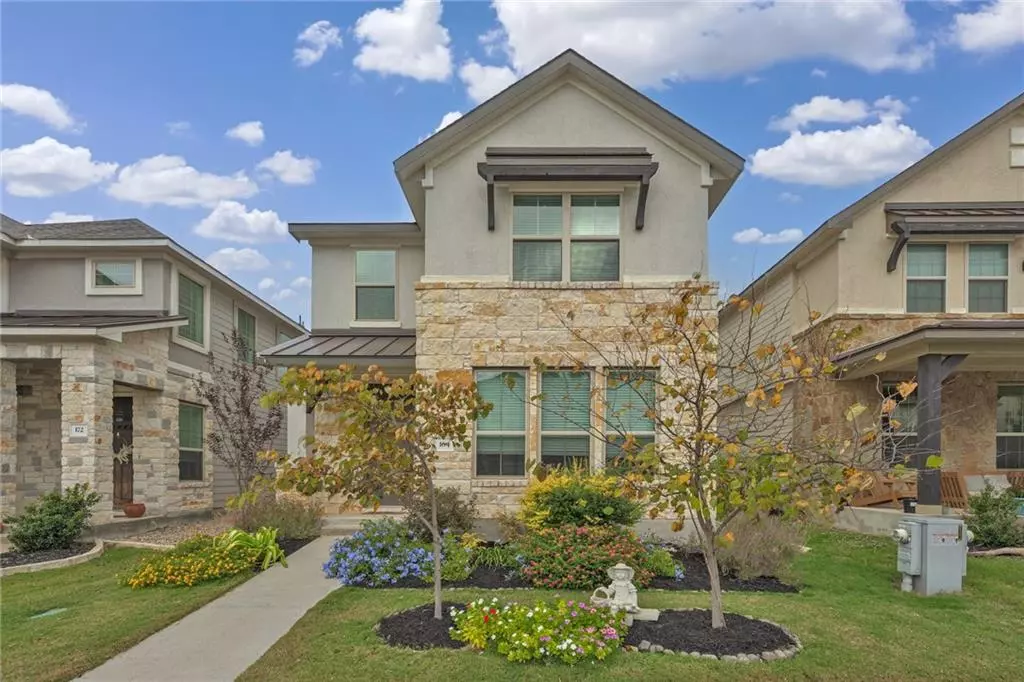$399,000
For more information regarding the value of a property, please contact us for a free consultation.
3 Beds
3 Baths
1,919 SqFt
SOLD DATE : 02/10/2023
Key Details
Property Type Single Family Home
Sub Type Single Family Residence
Listing Status Sold
Purchase Type For Sale
Square Footage 1,919 sqft
Price per Sqft $207
Subdivision Texas Heritage Village Sec 4
MLS Listing ID 4476056
Sold Date 02/10/23
Bedrooms 3
Full Baths 2
Half Baths 1
HOA Fees $65/mo
Originating Board actris
Year Built 2018
Annual Tax Amount $7,103
Tax Year 2022
Lot Size 3,441 Sqft
Property Description
Like-new home in a great community! Well-manicured landscaping and beautiful stone elevation creates lovely curb appeal, as you step past the covered front porch and into an open-concept floorplan that features recessed lighting, tiled floors, neutral color tones, tons of windows that flood the home with natural light. Your guests will feel right at home in the cozy living room that looks into the spacious kitchen, which showcases a center island with breakfast bar, stainless steel appliances, a single-basin sink, and a pantry for maximum storage options. The primary suite is situated away from the others, and offers a large shower with a bench, dual sink vanity, and large walk-in closet. The second floor is ideal for relaxing, featuring a huge loft, and 2 additional bedrooms. Texas Heritage Village attends Dripping Springs schools, and has tons of fun amenities including sports facilities, hiking trails, pools, playgrounds and so much more! Low maintenance living, and great location with close proximity to major roads and freeways!
Location
State TX
County Hays
Rooms
Main Level Bedrooms 1
Interior
Interior Features Breakfast Bar, Built-in Features, Ceiling Fan(s), Electric Dryer Hookup, High Speed Internet, Interior Steps, Kitchen Island, Open Floorplan, Pantry, Primary Bedroom on Main, Recessed Lighting, Walk-In Closet(s), Washer Hookup
Heating Central, Electric
Cooling Ceiling Fan(s), Central Air
Flooring Carpet, Tile
Fireplace Y
Appliance Dishwasher, Disposal, Gas Range, Microwave, Stainless Steel Appliance(s), Electric Water Heater
Exterior
Exterior Feature Exterior Steps
Garage Spaces 2.0
Fence None
Pool None
Community Features Curbs, High Speed Internet, Park, Picnic Area, Playground, Pool, Sport Court(s)/Facility, Walk/Bike/Hike/Jog Trail(s
Utilities Available Electricity Available, Sewer Available, Water Available
Waterfront Description None
View Neighborhood
Roof Type Composition
Accessibility None
Porch Covered, Patio, Porch
Total Parking Spaces 2
Private Pool No
Building
Lot Description Curbs, Front Yard, Interior Lot, Landscaped, Sprinkler - Automatic
Faces South
Foundation Slab
Sewer Public Sewer
Water Public
Level or Stories Two
Structure Type Wood Siding, Stone
New Construction No
Schools
Elementary Schools Dripping Springs
Middle Schools Dripping Springs Middle
High Schools Dripping Springs
Others
HOA Fee Include Common Area Maintenance
Restrictions Deed Restrictions
Ownership Fee-Simple
Acceptable Financing Cash, Conventional, FHA, VA Loan
Tax Rate 1.9973
Listing Terms Cash, Conventional, FHA, VA Loan
Special Listing Condition Standard
Read Less Info
Want to know what your home might be worth? Contact us for a FREE valuation!
Our team is ready to help you sell your home for the highest possible price ASAP
Bought with Compass RE Texas, LLC
"My job is to find and attract mastery-based agents to the office, protect the culture, and make sure everyone is happy! "

