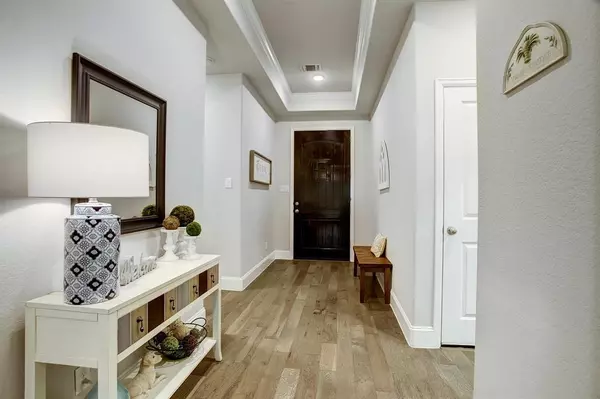$500,000
For more information regarding the value of a property, please contact us for a free consultation.
4 Beds
2.1 Baths
2,758 SqFt
SOLD DATE : 10/17/2022
Key Details
Property Type Single Family Home
Listing Status Sold
Purchase Type For Sale
Square Footage 2,758 sqft
Price per Sqft $178
Subdivision Sienna Village Of Destrehan
MLS Listing ID 5195289
Sold Date 10/17/22
Style Traditional
Bedrooms 4
Full Baths 2
Half Baths 1
HOA Fees $108/ann
HOA Y/N 1
Year Built 2018
Annual Tax Amount $12,379
Tax Year 2021
Lot Size 8,680 Sqft
Acres 0.1993
Property Description
Stunning one-story built by Shea Homes in fabulous Sienna. Enter through the 8 foot Knotty Alder front door into the grand entry with tray ceiling and hardwood floors throughout the living and kitchen areas. Large kitchen island is open to the family room. A barnwood accent wall in the adjacent dining area enhances wood ceiling beams. Private study with barn door. Spacious primary bedroom overlooks the beautifully landscaped back yard. Primary closet is open to the oversize utility room. Enjoy your covered and extended patio with fireplace, awning and party lights. There’s plenty of room for play or gardening and no back neighbors! Residents enjoy a generous amenity package consisting of water parks, two fitness centers, tennis courts, a dog park, 160-acre sports park, a golf course and more. Walk or bike to the Sawmill Lake Club & Fitness Center. Zoned to Leonetti, Thornton & Ridge Point.
Location
State TX
County Fort Bend
Community Sienna
Area Sienna Area
Rooms
Bedroom Description All Bedrooms Down,En-Suite Bath
Other Rooms 1 Living Area, Home Office/Study, Kitchen/Dining Combo, Utility Room in House
Master Bathroom Primary Bath: Double Sinks, Primary Bath: Separate Shower, Primary Bath: Soaking Tub, Secondary Bath(s): Tub/Shower Combo
Den/Bedroom Plus 4
Kitchen Island w/o Cooktop, Kitchen open to Family Room, Reverse Osmosis, Walk-in Pantry
Interior
Interior Features Alarm System - Owned, Crown Molding, Drapes/Curtains/Window Cover, Fire/Smoke Alarm, High Ceiling, Prewired for Alarm System
Heating Central Gas
Cooling Central Electric
Flooring Carpet, Tile, Wood
Exterior
Exterior Feature Back Green Space, Back Yard Fenced, Covered Patio/Deck, Outdoor Fireplace, Sprinkler System, Subdivision Tennis Court
Garage Tandem
Garage Spaces 3.0
Garage Description Auto Garage Door Opener, Double-Wide Driveway
Roof Type Composition
Street Surface Concrete,Curbs,Gutters
Private Pool No
Building
Lot Description Greenbelt, Subdivision Lot
Faces East,Southeast
Story 1
Foundation Slab on Builders Pier
Sewer Public Sewer
Water Public Water, Water District
Structure Type Brick,Cement Board,Stone
New Construction No
Schools
Elementary Schools Leonetti Elementary School
Middle Schools Thornton Middle School (Fort Bend)
High Schools Ridge Point High School
School District 19 - Fort Bend
Others
HOA Fee Include Clubhouse,Recreational Facilities
Senior Community No
Restrictions Deed Restrictions
Tax ID 8136-04-001-0070-907
Ownership Full Ownership
Energy Description Attic Vents,Ceiling Fans,Digital Program Thermostat,High-Efficiency HVAC,Insulated/Low-E windows
Acceptable Financing Cash Sale, Conventional, FHA, VA
Tax Rate 3.1629
Disclosures Levee District, Mud, Sellers Disclosure
Listing Terms Cash Sale, Conventional, FHA, VA
Financing Cash Sale,Conventional,FHA,VA
Special Listing Condition Levee District, Mud, Sellers Disclosure
Read Less Info
Want to know what your home might be worth? Contact us for a FREE valuation!
Our team is ready to help you sell your home for the highest possible price ASAP

Bought with Keller Williams Realty Professionals
"My job is to find and attract mastery-based agents to the office, protect the culture, and make sure everyone is happy! "






