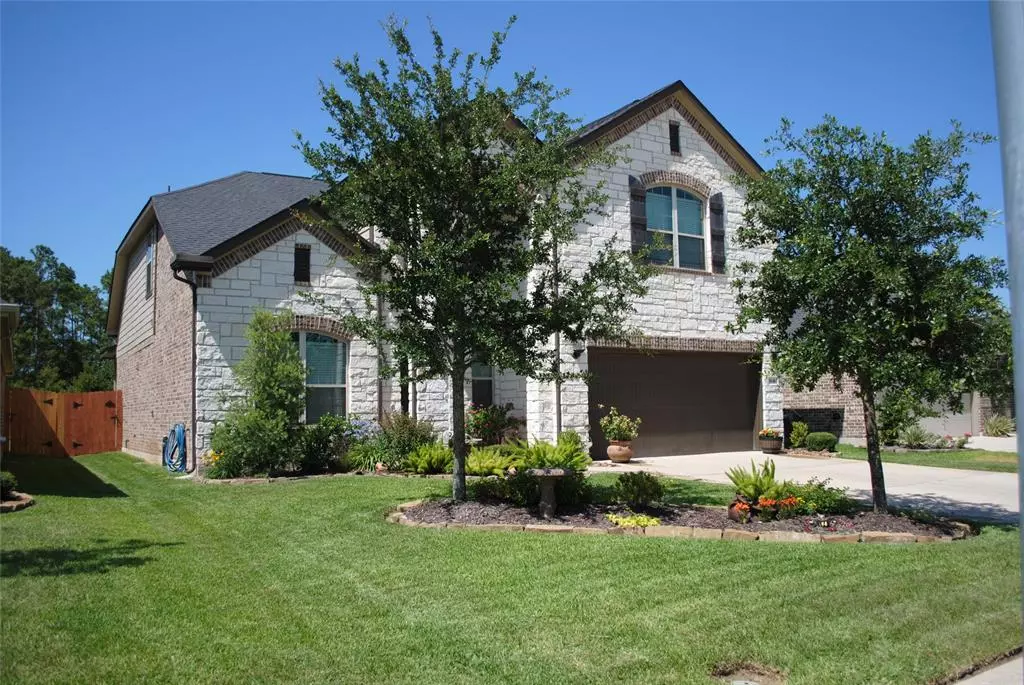$405,500
For more information regarding the value of a property, please contact us for a free consultation.
4 Beds
2.1 Baths
2,420 SqFt
SOLD DATE : 09/06/2022
Key Details
Property Type Single Family Home
Listing Status Sold
Purchase Type For Sale
Square Footage 2,420 sqft
Price per Sqft $163
Subdivision Falls At Imperial Oaks 22
MLS Listing ID 60973382
Sold Date 09/06/22
Style Traditional
Bedrooms 4
Full Baths 2
Half Baths 1
HOA Fees $54/ann
HOA Y/N 1
Year Built 2017
Annual Tax Amount $4,559
Tax Year 2021
Lot Size 6,271 Sqft
Acres 0.144
Property Description
The Sellers Future Plans are Moving Fast! Home Is Priced To Sell! NO BACK NEIGHBORS! This Beautiful home features a spacious island kitchen with a breakfast bar and walk-in pantry. Kitchen has loads of cabinets and more than enough counter space for the cook in the family. Breakfast area opens to a spacious family room with high ceilings, a lot of windows and inviting Fire Place. Study has double doors giving one that private, peace and quiet for that work-at-home atmosphere. High ceilings in most of the home, tile and carpet through out the home, The 2 car garage has ceiling storage shelving, covered patio in back yard. Of course, you get all of the wonderful amenities The Falls has to offer, including Doggy park, picnic areas, lighted tennis courts, fitness center, sand volley ball courts, splash pad, Huge Beautiful Swimming Pool. Enjoy a day at Holcomb Lake, 100 acres lake with nature trails, fishing dock, picnic areas and much more. ZONED TO EXCELLENT SCHOOLS! Easy 99 Pkwy access.
Location
State TX
County Montgomery
Community Imperial Oaks
Area Spring Northeast
Rooms
Bedroom Description En-Suite Bath,Primary Bed - 1st Floor,Sitting Area,Walk-In Closet
Other Rooms Breakfast Room, Family Room, Gameroom Up, Home Office/Study, Kitchen/Dining Combo, Utility Room in House
Master Bathroom Half Bath, Primary Bath: Double Sinks, Primary Bath: Separate Shower, Primary Bath: Soaking Tub, Secondary Bath(s): Double Sinks, Secondary Bath(s): Tub/Shower Combo
Den/Bedroom Plus 5
Kitchen Breakfast Bar, Island w/o Cooktop, Kitchen open to Family Room, Pantry, Pots/Pans Drawers, Soft Closing Cabinets, Soft Closing Drawers, Under Cabinet Lighting, Walk-in Pantry
Interior
Interior Features Alarm System - Owned, Crown Molding
Heating Central Electric, Central Gas
Cooling Central Electric, Central Gas
Flooring Carpet, Tile
Fireplaces Number 1
Fireplaces Type Gaslog Fireplace
Exterior
Exterior Feature Back Yard, Back Yard Fenced, Covered Patio/Deck, Fully Fenced, Porch, Sprinkler System
Garage Attached Garage
Garage Spaces 2.0
Garage Description Auto Garage Door Opener
Roof Type Composition
Street Surface Concrete
Private Pool No
Building
Lot Description Cleared, Cul-De-Sac, Subdivision Lot
Story 2
Foundation Slab
Builder Name Lennar Homes
Water Water District
Structure Type Brick,Cement Board,Stone
New Construction No
Schools
Elementary Schools Bradley Elementary School (Conroe)
Middle Schools York Junior High School
High Schools Grand Oaks High School
School District 11 - Conroe
Others
HOA Fee Include Grounds,Recreational Facilities
Senior Community No
Restrictions Deed Restrictions
Tax ID 5042-22-04800
Ownership Full Ownership
Energy Description Attic Fan,Ceiling Fans
Acceptable Financing Cash Sale, Conventional, FHA, VA
Tax Rate 3.1987
Disclosures Exclusions, Sellers Disclosure
Listing Terms Cash Sale, Conventional, FHA, VA
Financing Cash Sale,Conventional,FHA,VA
Special Listing Condition Exclusions, Sellers Disclosure
Read Less Info
Want to know what your home might be worth? Contact us for a FREE valuation!
Our team is ready to help you sell your home for the highest possible price ASAP

Bought with Realty Associates
"My job is to find and attract mastery-based agents to the office, protect the culture, and make sure everyone is happy! "






