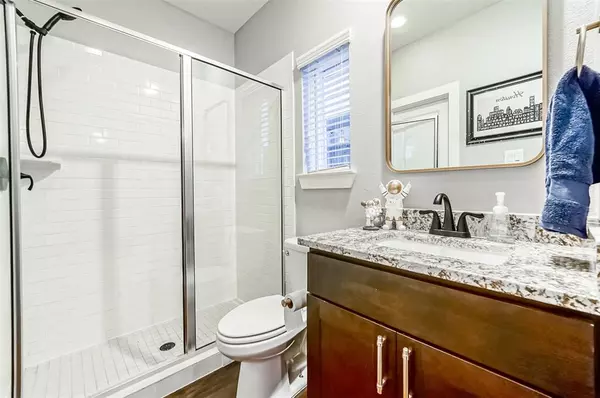$425,000
For more information regarding the value of a property, please contact us for a free consultation.
3 Beds
3.1 Baths
2,212 SqFt
SOLD DATE : 11/29/2022
Key Details
Property Type Single Family Home
Listing Status Sold
Purchase Type For Sale
Square Footage 2,212 sqft
Price per Sqft $194
Subdivision Erin Pk/West 28Th Street
MLS Listing ID 70195167
Sold Date 11/29/22
Style Traditional
Bedrooms 3
Full Baths 3
Half Baths 1
Year Built 2016
Annual Tax Amount $10,408
Tax Year 2021
Lot Size 1,807 Sqft
Acres 0.0415
Property Description
NO HOA FEES. 3 story corner home on premium lot with nice sized yard. Very rare find. Primary bedroom located on 3rd floor and it looks like an upscale luxury suite. Primary bathroom has large shower and separate garden soaking tub. Long vanity gives you great space to prepare for your day. Second bedroom w private bathroom plus laundry also on the 3rd floor. There is another bedroom on 1st floor with full bath that includes a large shower. Home has been painted inside with modern updated designer colors. Chef's kitchen that has custom cabinetry, large island, stainless appliances and granite countertops. Updated backsplash, handles and faucets throughout. Custom wet bar with wine fridge are here and the formal dining will accommodate large gatherings. Notice the updated light fixtures. Living room boasts wood flooring and is a great entertaining space. 5 minutes to hike/bike trail, shopping and great restaurants.
Location
State TX
County Harris
Area Heights/Greater Heights
Rooms
Bedroom Description Primary Bed - 1st Floor,Primary Bed - 3rd Floor,Split Plan,Walk-In Closet
Other Rooms 1 Living Area, Formal Dining, Living Area - 2nd Floor, Utility Room in House
Master Bathroom Half Bath, Primary Bath: Double Sinks, Primary Bath: Separate Shower, Primary Bath: Soaking Tub, Secondary Bath(s): Shower Only
Kitchen Breakfast Bar, Butler Pantry, Island w/o Cooktop, Kitchen open to Family Room, Pantry
Interior
Interior Features Crown Molding, Drapes/Curtains/Window Cover, High Ceiling, Wet Bar
Heating Central Electric
Cooling Central Electric
Flooring Carpet, Tile, Wood
Exterior
Exterior Feature Artificial Turf, Back Yard Fenced, Fully Fenced, Side Yard
Garage Attached Garage
Garage Spaces 2.0
Roof Type Composition
Street Surface Asphalt
Private Pool No
Building
Lot Description Corner
Story 3
Foundation Slab
Lot Size Range 0 Up To 1/4 Acre
Sewer Public Sewer
Water Public Water
Structure Type Other
New Construction No
Schools
Elementary Schools Helms Elementary School
Middle Schools Hamilton Middle School (Houston)
High Schools Heights High School
School District 27 - Houston
Others
Senior Community No
Restrictions Deed Restrictions
Tax ID 134-828-001-0005
Ownership Full Ownership
Energy Description Ceiling Fans
Acceptable Financing Cash Sale, Conventional, FHA, VA
Tax Rate 2.3307
Disclosures Sellers Disclosure
Listing Terms Cash Sale, Conventional, FHA, VA
Financing Cash Sale,Conventional,FHA,VA
Special Listing Condition Sellers Disclosure
Read Less Info
Want to know what your home might be worth? Contact us for a FREE valuation!
Our team is ready to help you sell your home for the highest possible price ASAP

Bought with Greenwood King Properties - Kirby Office
"My job is to find and attract mastery-based agents to the office, protect the culture, and make sure everyone is happy! "






