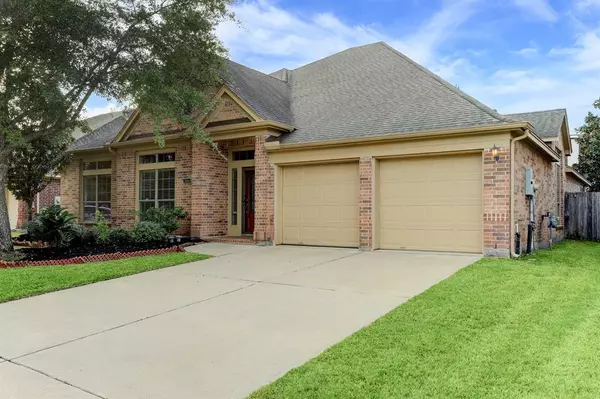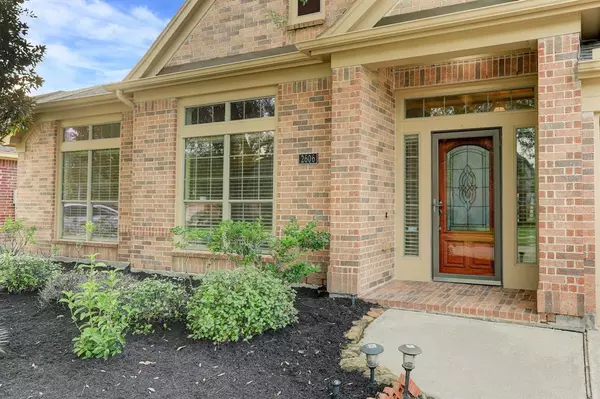$389,900
For more information regarding the value of a property, please contact us for a free consultation.
4 Beds
3 Baths
3,239 SqFt
SOLD DATE : 12/08/2021
Key Details
Property Type Single Family Home
Listing Status Sold
Purchase Type For Sale
Square Footage 3,239 sqft
Price per Sqft $127
Subdivision Shadow Creek Ranch Sf1-Sf2-Sf3
MLS Listing ID 69539898
Sold Date 12/08/21
Style Georgian
Bedrooms 4
Full Baths 3
HOA Fees $81/ann
HOA Y/N 1
Year Built 2008
Annual Tax Amount $11,065
Tax Year 2021
Lot Size 7,632 Sqft
Acres 0.1752
Property Description
2606 Brightlake Way Lane sits on a Patio Lot in the master-planned community, Trinity Shores of Shadow Creek Ranch. This 4 bedroom and 3 bath home has spacious living areas and rooms, vaulted ceilings, elegant light fixtures, a 2017 HVAC, and floors with engineered wood/ laminates, tiles, and carpets.
As you walk in, you will find the study on your left-hand side. Further into the home, you are welcomed by the living room area connected to the kitchen. The kitchen is equipped with stainless steel appliances and an island countertop. The living room comes with a gas-lit fireplace and plenty of open floor space.
The home has access to natural light, making it a sight for sore eyes. The master bedroom is in a quiet corner of the house, the three other bedrooms are placed towards the front of the home. The home comes with a breakfast room equipped with a breakfast bar and a fully fenced backyard with a stone floor patio. The home is near wonderful schools and community centers.
Location
State TX
County Brazoria
Community Shadow Creek Ranch
Area Pearland
Rooms
Bedroom Description All Bedrooms Down
Other Rooms 1 Living Area, Breakfast Room, Den, Family Room, Formal Dining, Formal Living, Living Area - 1st Floor, Utility Room in House
Master Bathroom Bidet, Hollywood Bath, Primary Bath: Double Sinks, Primary Bath: Separate Shower, Secondary Bath(s): Soaking Tub, Secondary Bath(s): Tub/Shower Combo, Vanity Area
Den/Bedroom Plus 4
Kitchen Breakfast Bar, Kitchen open to Family Room, Pantry, Pots/Pans Drawers, Walk-in Pantry
Interior
Interior Features Alarm System - Owned, Drapes/Curtains/Window Cover, Dryer Included, Fire/Smoke Alarm, Formal Entry/Foyer, High Ceiling, Refrigerator Included, Washer Included
Heating Central Gas
Cooling Central Electric
Flooring Carpet, Engineered Wood, Stone
Fireplaces Number 1
Fireplaces Type Gaslog Fireplace
Exterior
Exterior Feature Back Green Space, Back Yard, Back Yard Fenced, Fully Fenced, Sprinkler System
Garage Attached Garage
Garage Spaces 2.0
Garage Description Double-Wide Driveway
Roof Type Composition
Street Surface Concrete
Private Pool No
Building
Lot Description Patio Lot
Story 1
Foundation Slab
Sewer Public Sewer
Water Public Water
Structure Type Brick
New Construction No
Schools
Elementary Schools York Elementary School
Middle Schools Mcnair Junior High School
High Schools Shadow Creek High School
School District 3 - Alvin
Others
HOA Fee Include Clubhouse,Grounds,Recreational Facilities
Senior Community No
Restrictions Deed Restrictions
Tax ID 7502-3913-022
Ownership Full Ownership
Energy Description Attic Vents,Ceiling Fans,Digital Program Thermostat,Energy Star/CFL/LED Lights,High-Efficiency HVAC,Insulated Doors,Insulated/Low-E windows,Insulation - Other,Solar Screens
Tax Rate 3.6872
Disclosures Sellers Disclosure
Special Listing Condition Sellers Disclosure
Read Less Info
Want to know what your home might be worth? Contact us for a FREE valuation!
Our team is ready to help you sell your home for the highest possible price ASAP

Bought with Spirit Real Estate Group, LLC
"My job is to find and attract mastery-based agents to the office, protect the culture, and make sure everyone is happy! "






