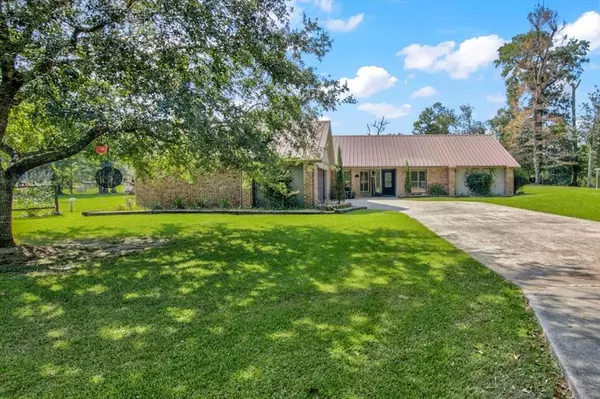$399,000
For more information regarding the value of a property, please contact us for a free consultation.
3 Beds
2.1 Baths
2,000 SqFt
SOLD DATE : 11/28/2022
Key Details
Property Type Single Family Home
Listing Status Sold
Purchase Type For Sale
Square Footage 2,000 sqft
Price per Sqft $199
Subdivision Autumn Woods
MLS Listing ID 94285043
Sold Date 11/28/22
Style Ranch
Bedrooms 3
Full Baths 2
Half Baths 1
Year Built 1981
Annual Tax Amount $3,708
Tax Year 2021
Lot Size 8.450 Acres
Acres 8.45
Property Description
Beautifully updated home with wood-look tile throughout, shutters, upgraded finishes, a deep copper sink in the kitchen, and so much more. This 3/2/2 has walk-in tiled showers, soaring, natural wood shiplap ceilings, and the main area is open concept. The primary bedroom features a second story loft that would be perfect for an office/study or a craft and design area. The garage is extra deep and has a full bath that is partially finished. The back area of the garage would be ideal for a shop and even has an ac unit. The backyard has an inground, gunite pool, that was refinished in 2021, and endless views of the 7.582 acres that are purchased with this property. There is a stocked pond to enjoy your evenings fishing in and a small wooden deck area near the pond in a shaded area. Come see this one today as it won't last long!
Location
State TX
County Orange
Rooms
Bedroom Description All Bedrooms Down,En-Suite Bath,Primary Bed - 1st Floor,Multilevel Bedroom,Walk-In Closet
Other Rooms Breakfast Room, Den, Formal Dining, Loft, Utility Room in House
Master Bathroom Half Bath, Primary Bath: Shower Only, Secondary Bath(s): Shower Only, Vanity Area
Kitchen Breakfast Bar, Instant Hot Water, Kitchen open to Family Room, Pantry
Interior
Interior Features Crown Molding, Drapes/Curtains/Window Cover, High Ceiling
Heating Central Electric
Cooling Central Electric
Flooring Tile
Fireplaces Number 1
Fireplaces Type Wood Burning Fireplace
Exterior
Exterior Feature Back Yard, Covered Patio/Deck, Cross Fenced, Storm Shutters
Garage Attached Garage
Garage Spaces 2.0
Pool Gunite, In Ground
Roof Type Aluminum
Street Surface Asphalt
Private Pool Yes
Building
Lot Description Corner
Faces East
Story 1.5
Foundation Slab
Lot Size Range 5 Up to 10 Acres
Sewer Public Sewer
Water Public Water, Water District
Structure Type Brick
New Construction No
Schools
Elementary Schools Orangefield Elementary School
Middle Schools Orangefield Junior High School
High Schools Orangefield High School
School District 277 - Orangefield
Others
Senior Community No
Restrictions Unknown
Tax ID R318190
Energy Description Ceiling Fans,Tankless/On-Demand H2O Heater
Acceptable Financing Cash Sale, Conventional, FHA, VA
Tax Rate 1.8235
Disclosures Mud
Listing Terms Cash Sale, Conventional, FHA, VA
Financing Cash Sale,Conventional,FHA,VA
Special Listing Condition Mud
Read Less Info
Want to know what your home might be worth? Contact us for a FREE valuation!
Our team is ready to help you sell your home for the highest possible price ASAP

Bought with RE/MAX ONE
"My job is to find and attract mastery-based agents to the office, protect the culture, and make sure everyone is happy! "






