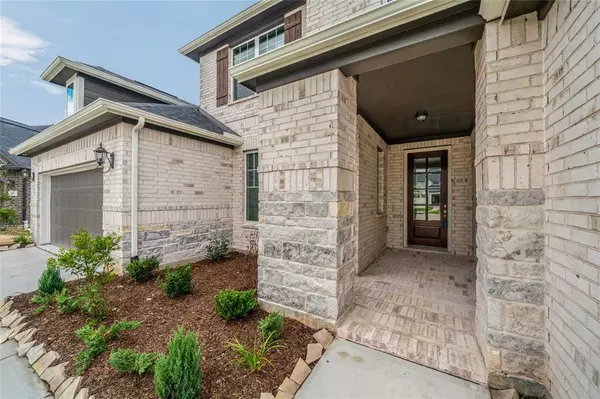$599,000
For more information regarding the value of a property, please contact us for a free consultation.
4 Beds
3.1 Baths
3,477 SqFt
SOLD DATE : 06/10/2022
Key Details
Property Type Single Family Home
Listing Status Sold
Purchase Type For Sale
Square Footage 3,477 sqft
Price per Sqft $184
Subdivision Firethorne West
MLS Listing ID 83538789
Sold Date 06/10/22
Style Contemporary/Modern
Bedrooms 4
Full Baths 3
Half Baths 1
HOA Fees $800
HOA Y/N 1
Year Built 2021
Lot Size 8,777 Sqft
Property Description
New Build! This beautiful 2 story, 4 bedroom, 3.5 bath Ashton Woods home is on a premium 70 foot lot and tucked away on a quiet cul-de-sac street, it includes 2 bedrooms down, formal dining, separate breakfast area, high ceilings, a warming fireplace, office, open space concept and huge covered patio. Upstairs has a spacious game room with 2 bedrooms and a full bath. The interior design includes Barnett Linen cabinets with Black Matte hardware, Carrara Morro quartz counter tops, Emser Craft Gray backsplash, wood flooring in common areas and much more! Located in Firethorne which is a 1400-acre established master planned community in Katy, Texas. It has scenic walking trails, tennis courts, resort-style swim center for the whole family and a clubhouse.
New Build Bumper to Bumper Warranty good until September 2022.
Location
State TX
County Fort Bend
Community Firethorne
Area Katy - Southwest
Rooms
Bedroom Description 2 Bedrooms Down,Primary Bed - 1st Floor,Walk-In Closet
Other Rooms Formal Dining, Gameroom Up, Home Office/Study
Master Bathroom Primary Bath: Double Sinks, Primary Bath: Separate Shower
Kitchen Island w/o Cooktop, Kitchen open to Family Room, Pantry, Walk-in Pantry
Interior
Heating Central Gas
Cooling Central Electric
Fireplaces Type Gas Connections, Gaslog Fireplace
Exterior
Garage Attached Garage
Garage Spaces 3.0
Roof Type Composition
Private Pool No
Building
Lot Description Cul-De-Sac, Subdivision Lot
Story 2
Foundation Slab
Builder Name Ashton Woods
Sewer Public Sewer
Water Public Water, Water District
Structure Type Brick
New Construction Yes
Schools
Elementary Schools Lindsey Elementary School (Lamar)
Middle Schools Roberts/Leaman Junior High School
High Schools Fulshear High School
School District 33 - Lamar Consolidated
Others
Restrictions Deed Restrictions
Tax ID 3601-19-002-0250-901
Ownership Full Ownership
Acceptable Financing Cash Sale, Conventional, FHA, VA
Disclosures Mud, Other Disclosures
Listing Terms Cash Sale, Conventional, FHA, VA
Financing Cash Sale,Conventional,FHA,VA
Special Listing Condition Mud, Other Disclosures
Read Less Info
Want to know what your home might be worth? Contact us for a FREE valuation!
Our team is ready to help you sell your home for the highest possible price ASAP

Bought with CENTURY 21 Western Realty, Inc
"My job is to find and attract mastery-based agents to the office, protect the culture, and make sure everyone is happy! "






