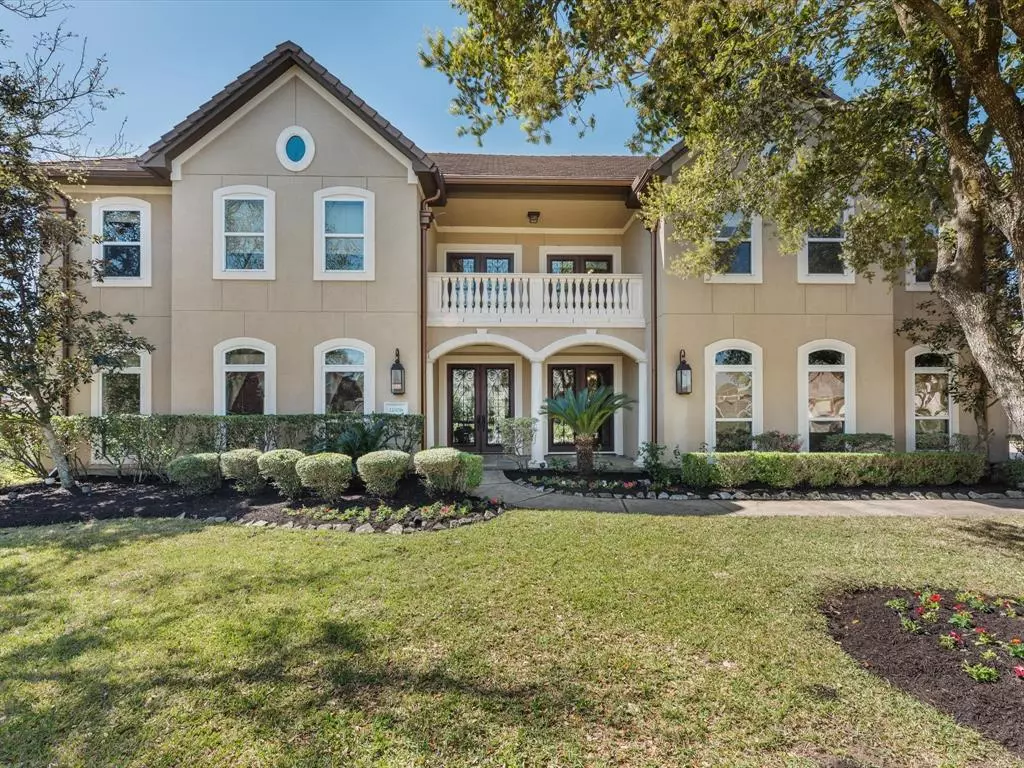$899,000
For more information regarding the value of a property, please contact us for a free consultation.
5 Beds
5.1 Baths
6,320 SqFt
SOLD DATE : 05/16/2022
Key Details
Property Type Single Family Home
Listing Status Sold
Purchase Type For Sale
Square Footage 6,320 sqft
Price per Sqft $144
Subdivision Shadow Creek Ranch Sf1-Sf2-Sf3
MLS Listing ID 86410443
Sold Date 05/16/22
Style Mediterranean
Bedrooms 5
Full Baths 5
Half Baths 1
HOA Fees $125/ann
HOA Y/N 1
Year Built 2005
Annual Tax Amount $19,539
Tax Year 2021
Lot Size 0.449 Acres
Acres 0.4491
Property Description
GORGEOUS CUSTOM WATERFRONT PROPERTY! LOCATED IN EXCLUSIVE GATED SHADOW CREEK RANCH ESTATES! Welcome to this majestic Mediterranean style lakefront gem. Overflowing with customized indoor and outdoor features, this 5 bedroom, 5 ½ bath, 3-car garage, two-story library, formal dining, formal living & family rooms; media room, game room & flex space, offers beauty, warmth and ample space for entertaining. The exquisite features include, slate tile and solid hand-scraped walnut floors, custom ornamental railings, custom walnut shelving, travertine tile and granite counters, double French doors and more. The beauty extends to the elegantly adorned outdoor entertainment area which features dual patios containing a fully functional outdoor kitchen topped by illuminated granite countertops, bar area seating 8 and automated Corradi shades with an integrated weather station. Located 13 miles from the Texas Medical Center, this is one of the finest homes in Shadow Creek Ranch Estates.
Location
State TX
County Brazoria
Community Shadow Creek Ranch
Area Pearland
Rooms
Bedroom Description 2 Bedrooms Down,En-Suite Bath,Primary Bed - 1st Floor,Sitting Area,Walk-In Closet
Other Rooms Breakfast Room, Family Room, Formal Dining, Formal Living, Gameroom Up, Guest Suite, Home Office/Study, Kitchen/Dining Combo, Library, Living Area - 1st Floor, Media, Utility Room in House
Master Bathroom Half Bath, Primary Bath: Double Sinks, Primary Bath: Jetted Tub, Primary Bath: Separate Shower, Primary Bath: Soaking Tub, Secondary Bath(s): Double Sinks, Secondary Bath(s): Soaking Tub, Vanity Area
Den/Bedroom Plus 5
Kitchen Breakfast Bar, Butler Pantry, Island w/ Cooktop, Kitchen open to Family Room, Pantry, Under Cabinet Lighting, Walk-in Pantry
Interior
Interior Features 2 Staircases, Alarm System - Owned, Central Vacuum, Crown Molding, Drapes/Curtains/Window Cover, Fire/Smoke Alarm, Formal Entry/Foyer, High Ceiling, Refrigerator Included, Wet Bar, Wired for Sound
Heating Central Gas
Cooling Central Electric
Flooring Carpet, Slate, Tile, Travertine, Wood
Fireplaces Number 2
Fireplaces Type Gas Connections, Gaslog Fireplace
Exterior
Exterior Feature Back Yard, Back Yard Fenced, Covered Patio/Deck, Fully Fenced, Outdoor Kitchen, Patio/Deck, Sprinkler System, Subdivision Tennis Court
Garage Attached Garage
Garage Spaces 3.0
Waterfront Description Lake View,Lakefront
Roof Type Tile
Street Surface Concrete
Private Pool No
Building
Lot Description Water View, Waterfront
Faces North
Story 2
Foundation Slab
Lot Size Range 1/4 Up to 1/2 Acre
Builder Name Wilshire Homes
Water Water District
Structure Type Stucco
New Construction No
Schools
Elementary Schools Marek Elementary School
Middle Schools Nolan Ryan Junior High School
High Schools Shadow Creek High School
School District 3 - Alvin
Others
HOA Fee Include Clubhouse,Limited Access Gates,Recreational Facilities
Senior Community No
Restrictions Deed Restrictions
Tax ID 7502-0601-008
Ownership Full Ownership
Energy Description Attic Fan,Ceiling Fans,Digital Program Thermostat,Radiant Attic Barrier,Tankless/On-Demand H2O Heater
Acceptable Financing Cash Sale, Conventional
Tax Rate 2.9209
Disclosures Mud, Sellers Disclosure
Green/Energy Cert Energy Star Qualified Home
Listing Terms Cash Sale, Conventional
Financing Cash Sale,Conventional
Special Listing Condition Mud, Sellers Disclosure
Read Less Info
Want to know what your home might be worth? Contact us for a FREE valuation!
Our team is ready to help you sell your home for the highest possible price ASAP

Bought with MIH REALTY, LLC
"My job is to find and attract mastery-based agents to the office, protect the culture, and make sure everyone is happy! "






