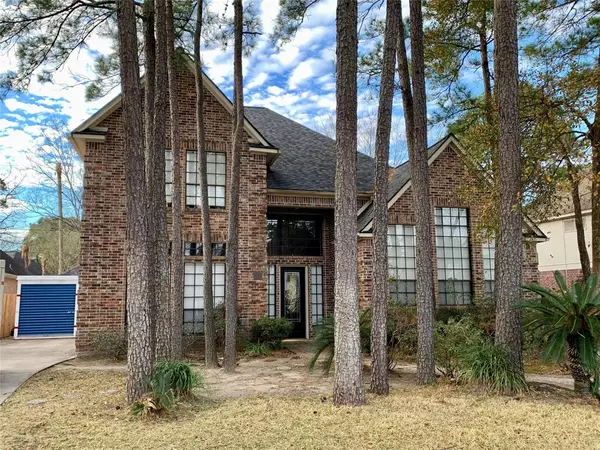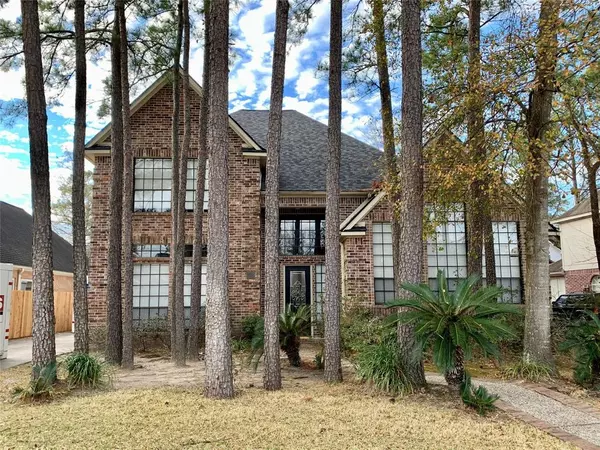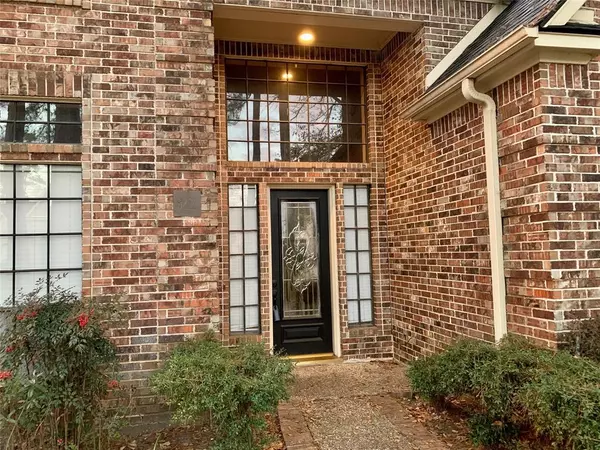$340,000
For more information regarding the value of a property, please contact us for a free consultation.
4 Beds
3.1 Baths
3,419 SqFt
SOLD DATE : 03/16/2022
Key Details
Property Type Single Family Home
Listing Status Sold
Purchase Type For Sale
Square Footage 3,419 sqft
Price per Sqft $102
Subdivision Champion Forest
MLS Listing ID 81747121
Sold Date 03/16/22
Style Traditional
Bedrooms 4
Full Baths 3
Half Baths 1
HOA Fees $29/ann
HOA Y/N 1
Year Built 1992
Annual Tax Amount $7,108
Tax Year 2021
Lot Size 7,225 Sqft
Acres 0.1659
Property Description
MAKE THIS HOME YOUR DREAM HOME!... Step inside to a grand entrance showcasing a winding staircase and soaring two-story 18 ft ceiling. The kitchen offers granite countertops + island and is completely open to the family room with a fabulous cathedral ceiling and cozy brick fireplace. The supersized primary suite makes a statement with an amazing 15 ft wood coffered ceiling and expansive (approximate) 18 x 16 ft room. Upstairs you will find 3 additional bedrooms, 2 more bathrooms, and a gameroom that also features a unique ceiling, wainscoting and new trendy wall covering. Wood floors can be found in several rooms including the formal living room, dining room, den, primary suite, and gameroom. Even has a new 2018 roof! *PLEASE NOTE: SELLING AS-IS. THE SELLER WILL NOT MAKE ANY REPAIRS. PLEASE SEE SELLERS DISCLOSURE (needs new kitchen appliances, some minor plumbing and electrical repairs, wood rot/siding replacement, touch-up paint...) DID NOT FLOOD DURING HARVEY OR TAX FLOOD!
Location
State TX
County Harris
Area Champions Area
Rooms
Bedroom Description Primary Bed - 1st Floor,Split Plan,Walk-In Closet
Other Rooms Breakfast Room, Den, Formal Dining, Formal Living, Gameroom Up, Living Area - 1st Floor, Living/Dining Combo
Master Bathroom Half Bath, Primary Bath: Double Sinks, Primary Bath: Jetted Tub, Primary Bath: Separate Shower, Secondary Bath(s): Tub/Shower Combo, Vanity Area
Kitchen Island w/ Cooktop, Kitchen open to Family Room, Pantry
Interior
Interior Features Crown Molding, Drapes/Curtains/Window Cover, High Ceiling
Heating Central Gas, Zoned
Cooling Central Electric, Zoned
Flooring Carpet, Tile, Wood
Fireplaces Number 1
Fireplaces Type Gas Connections
Exterior
Exterior Feature Back Yard Fenced, Porch, Sprinkler System
Garage Detached Garage
Garage Spaces 2.0
Roof Type Composition
Street Surface Concrete,Curbs
Private Pool No
Building
Lot Description Subdivision Lot
Story 2
Foundation Slab
Sewer Public Sewer
Water Public Water
Structure Type Brick,Wood
New Construction No
Schools
Elementary Schools Brill Elementary School
Middle Schools Kleb Intermediate School
High Schools Klein High School
School District 32 - Klein
Others
Senior Community No
Restrictions Deed Restrictions
Tax ID 115-173-002-0040
Energy Description Attic Vents,Ceiling Fans
Acceptable Financing Cash Sale, Conventional
Tax Rate 2.3465
Disclosures Mud, Sellers Disclosure
Listing Terms Cash Sale, Conventional
Financing Cash Sale,Conventional
Special Listing Condition Mud, Sellers Disclosure
Read Less Info
Want to know what your home might be worth? Contact us for a FREE valuation!
Our team is ready to help you sell your home for the highest possible price ASAP

Bought with Richards & Associates Real Est
"My job is to find and attract mastery-based agents to the office, protect the culture, and make sure everyone is happy! "






