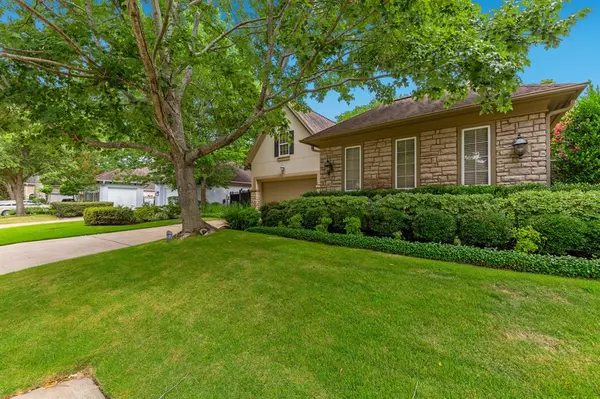$869,000
For more information regarding the value of a property, please contact us for a free consultation.
4 Beds
3.1 Baths
3,768 SqFt
SOLD DATE : 10/31/2022
Key Details
Property Type Single Family Home
Listing Status Sold
Purchase Type For Sale
Square Footage 3,768 sqft
Price per Sqft $224
Subdivision Royal Oaks Country Club Sec 01
MLS Listing ID 29090242
Sold Date 10/31/22
Style Contemporary/Modern
Bedrooms 4
Full Baths 3
Half Baths 1
HOA Fees $260/ann
HOA Y/N 1
Year Built 2001
Annual Tax Amount $14,385
Tax Year 2021
Lot Size 9,801 Sqft
Acres 0.225
Property Description
Welcome to this rare find in the highly sought after Country Club Community of Royal Oaks. From the street you will appreciate the mature trees, and private gated entrance into the courtyard where you will find lush landscaping and a serene water feature. The stately front doors invite you into this 4 bedroom, 3.5 bath gem, with hardwood floors, a formal dining room, completely updated chef's kitchen with gorgeous cherry wood cabinets, Viking gas cooktop, double oven, shelf genies, and 42" soft close cabinets with glass front additions to the ceiling. The living room and owners suite have tons of windows with a view of your very own outdoor oasis complete with mature trees, a hammock for napping and a bench for reading. You will never want to leave. If it happens to be raining, you can sit on your covered back patio and still enjoy the view. This home is one of a kind and won't last long.
Location
State TX
County Harris
Area Westchase Area
Rooms
Bedroom Description 2 Bedrooms Down,Primary Bed - 1st Floor
Other Rooms 1 Living Area, Den, Formal Dining, Formal Living, Gameroom Up, Media, Utility Room in House
Master Bathroom Half Bath, Primary Bath: Double Sinks, Primary Bath: Jetted Tub, Primary Bath: Separate Shower, Secondary Bath(s): Tub/Shower Combo
Interior
Interior Features Crown Molding, High Ceiling, Prewired for Alarm System
Heating Central Gas
Cooling Central Electric
Flooring Tile, Wood
Fireplaces Number 1
Fireplaces Type Gaslog Fireplace
Exterior
Exterior Feature Fully Fenced
Garage Attached/Detached Garage
Garage Spaces 3.0
Roof Type Composition
Street Surface Concrete
Private Pool No
Building
Lot Description In Golf Course Community
Faces South
Story 2
Foundation Slab
Lot Size Range 0 Up To 1/4 Acre
Sewer Public Sewer
Water Public Water, Water District
Structure Type Stone,Stucco
New Construction No
Schools
Elementary Schools Outley Elementary School
Middle Schools O'Donnell Middle School
High Schools Aisd Draw
School District 2 - Alief
Others
HOA Fee Include Clubhouse,Limited Access Gates,Recreational Facilities
Senior Community No
Restrictions Deed Restrictions
Tax ID 120-200-006-0043
Ownership Full Ownership
Energy Description Ceiling Fans
Acceptable Financing Cash Sale, Conventional, FHA, VA
Tax Rate 2.6086
Disclosures Mud, Sellers Disclosure
Listing Terms Cash Sale, Conventional, FHA, VA
Financing Cash Sale,Conventional,FHA,VA
Special Listing Condition Mud, Sellers Disclosure
Read Less Info
Want to know what your home might be worth? Contact us for a FREE valuation!
Our team is ready to help you sell your home for the highest possible price ASAP

Bought with Compass RE Texas, LLC - Houston
"My job is to find and attract mastery-based agents to the office, protect the culture, and make sure everyone is happy! "






