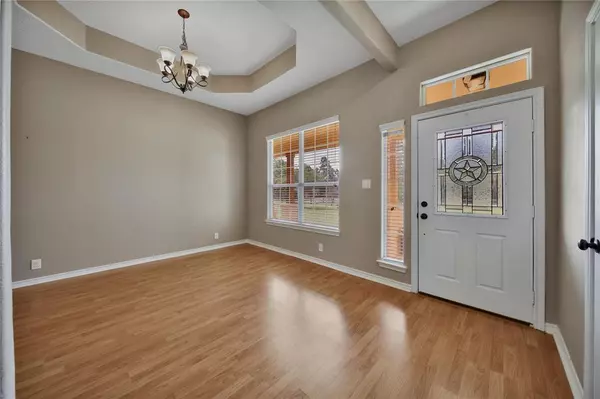$399,000
For more information regarding the value of a property, please contact us for a free consultation.
3 Beds
2 Baths
1,862 SqFt
SOLD DATE : 11/11/2022
Key Details
Property Type Single Family Home
Listing Status Sold
Purchase Type For Sale
Square Footage 1,862 sqft
Price per Sqft $219
Subdivision Country Lane Estates 6
MLS Listing ID 33102297
Sold Date 11/11/22
Style Traditional
Bedrooms 3
Full Baths 2
HOA Fees $13/ann
HOA Y/N 1
Year Built 2012
Annual Tax Amount $7,013
Tax Year 2022
Lot Size 1.000 Acres
Acres 1.0
Property Description
Fully fenced and gated 3 BR/2 bath CUSTOM HOME on 1 acre in the quiet country community of Country Lane Estates. Community features area pool, playground, tennis courts, pavilion and fishing ponds! Beautiful stone and hardy elevation. Awesome corner lot Cul de sac location with plentiful green space and large mature trees. Enjoy the peaceful setting from front and rear covered patios. Beautiful finishes that include no carpet, granite counters, designer paint, oil rubbed bronze fixtures, raised 6 panel interior doors, gas fire, site built cabinetry, stainless appliances, wood look laminate and tile flooring. Spacious Primary Suite with luxurious bath that features dual sinks, custom cabinetry, jetted tub, stand alone shower, and walk in closet. Laundry room includes cabinet and hanging storage with folding table. Large living room and formal dining perfect for entertaining. 12x8 storage shed, fire pit and fenced in pen. Home is Zoned to Waller ISD. Low Maintenance Fees & Low Taxes!
Location
State TX
County Waller
Area Hockley
Rooms
Bedroom Description All Bedrooms Down
Other Rooms Family Room, Formal Dining, Utility Room in House
Master Bathroom Primary Bath: Double Sinks, Primary Bath: Jetted Tub, Primary Bath: Separate Shower
Interior
Interior Features Drapes/Curtains/Window Cover, Fire/Smoke Alarm, High Ceiling
Heating Central Electric
Cooling Central Electric
Flooring Laminate, Tile
Fireplaces Number 1
Fireplaces Type Gaslog Fireplace
Exterior
Exterior Feature Porch, Storage Shed
Garage Attached Garage
Garage Spaces 2.0
Roof Type Composition
Street Surface Asphalt
Private Pool No
Building
Lot Description Corner, Cul-De-Sac, Subdivision Lot
Story 1
Foundation Slab
Lot Size Range 1 Up to 2 Acres
Water Aerobic, Public Water
Structure Type Cement Board,Stone
New Construction No
Schools
Elementary Schools Fields Store Elementary School
Middle Schools Schultz Junior High School
High Schools Waller High School
School District 55 - Waller
Others
Senior Community No
Restrictions Deed Restrictions
Tax ID 441106-002-009-000
Energy Description Ceiling Fans,Digital Program Thermostat,Insulated/Low-E windows
Acceptable Financing Cash Sale, Conventional, FHA, VA
Tax Rate 2.0243
Disclosures Other Disclosures, Sellers Disclosure
Listing Terms Cash Sale, Conventional, FHA, VA
Financing Cash Sale,Conventional,FHA,VA
Special Listing Condition Other Disclosures, Sellers Disclosure
Read Less Info
Want to know what your home might be worth? Contact us for a FREE valuation!
Our team is ready to help you sell your home for the highest possible price ASAP

Bought with RE/MAX Preferred Homes
"My job is to find and attract mastery-based agents to the office, protect the culture, and make sure everyone is happy! "






