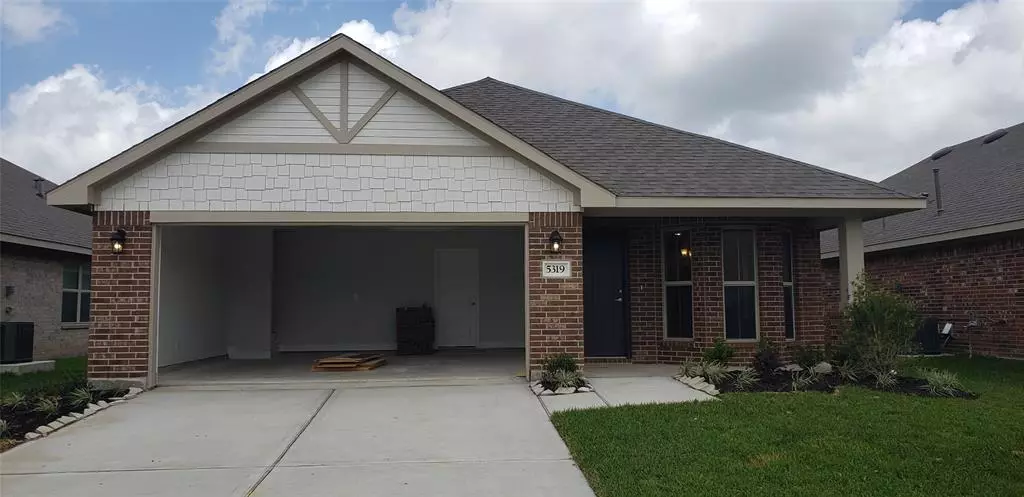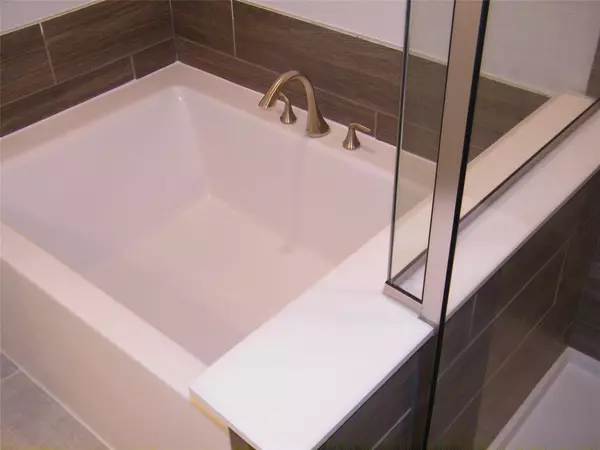$277,400
For more information regarding the value of a property, please contact us for a free consultation.
3 Beds
2 Baths
1,717 SqFt
SOLD DATE : 08/29/2022
Key Details
Property Type Single Family Home
Listing Status Sold
Purchase Type For Sale
Square Footage 1,717 sqft
Price per Sqft $161
Subdivision Bayou Maison
MLS Listing ID 45881939
Sold Date 08/29/22
Style Ranch
Bedrooms 3
Full Baths 2
HOA Fees $29/ann
HOA Y/N 1
Year Built 2021
Annual Tax Amount $172
Tax Year 2020
Lot Size 6,500 Sqft
Acres 0.1492
Property Description
PRIVATE GATED WATERFRONT COMMUNITY!!! This WONDERFUL OPEN 1717 sq.ft. floorplan has 3 generously portioned bedrooms, carpet and tile floors and donned with the hottest colors! Formal dining Opens to the living and kitchen! Great breakfast bar is perfect for those "Grab & Go" mornings. The 1717 comes with a covered front porch for sitting outdoors and enjoying the day and the back patio of the 1717 is covered as well and great for outdoor cookouts and entertaining. This WATERFRONT community is conveniently located to 1-45 for easy commutes and has great Dickinson Schools! Since 1991 Adams homes has taken great pride in quality construction along with excellent utilization of space and believes "The Good life DESERVES a GREAT Home!" This home dons granite counter-tops, Stainless Steel appliances, brushed nickel finishes, FULLY SODDED yards, 4 sides brick and so much more. Bayou Maison is a short commute to the Galveston Island, Kemah Boardwalk or shopping and dining..
Location
State TX
County Galveston
Area Dickinson
Rooms
Bedroom Description All Bedrooms Down
Other Rooms 1 Living Area, Kitchen/Dining Combo
Master Bathroom Primary Bath: Double Sinks, Primary Bath: Separate Shower, Primary Bath: Tub/Shower Combo
Kitchen Breakfast Bar
Interior
Interior Features Fire/Smoke Alarm, High Ceiling
Heating Central Gas
Cooling Central Electric
Flooring Carpet, Tile
Exterior
Garage Attached Garage
Garage Spaces 2.0
Garage Description Double-Wide Driveway
Roof Type Composition
Street Surface Concrete
Private Pool No
Building
Lot Description Subdivision Lot
Story 1
Foundation Slab
Builder Name Adams Homes
Sewer Public Sewer
Water Public Water
Structure Type Brick,Cement Board,Wood
New Construction Yes
Schools
Elementary Schools Hughes Road Elementary School
Middle Schools John And Shamarion Barber Middle School
High Schools Dickinson High School
School District 17 - Dickinson
Others
Senior Community No
Restrictions Deed Restrictions
Tax ID 1518-0003-0003-000
Energy Description Ceiling Fans,Insulation - Batt,Insulation - Blown Fiberglass
Acceptable Financing Affordable Housing Program (subject to conditions), Cash Sale, Conventional, FHA, USDA Loan, VA
Tax Rate 2.6502
Disclosures Other Disclosures
Listing Terms Affordable Housing Program (subject to conditions), Cash Sale, Conventional, FHA, USDA Loan, VA
Financing Affordable Housing Program (subject to conditions),Cash Sale,Conventional,FHA,USDA Loan,VA
Special Listing Condition Other Disclosures
Read Less Info
Want to know what your home might be worth? Contact us for a FREE valuation!
Our team is ready to help you sell your home for the highest possible price ASAP

Bought with Pat Griffin Realty
"My job is to find and attract mastery-based agents to the office, protect the culture, and make sure everyone is happy! "






