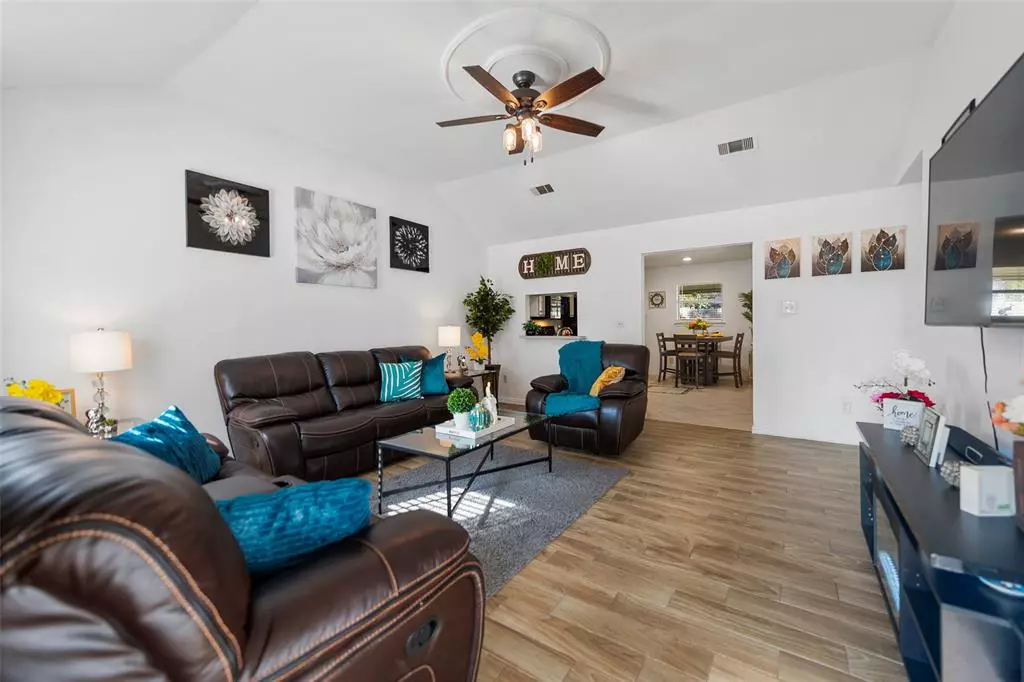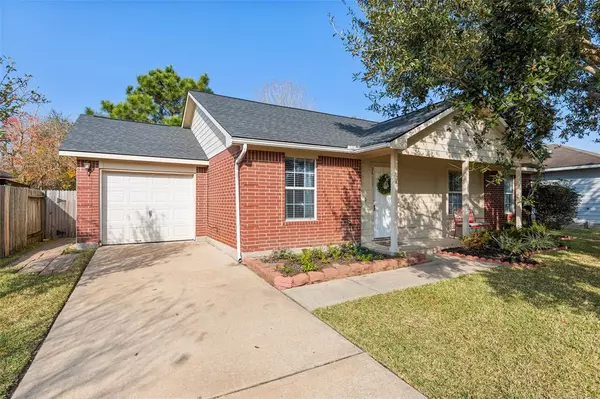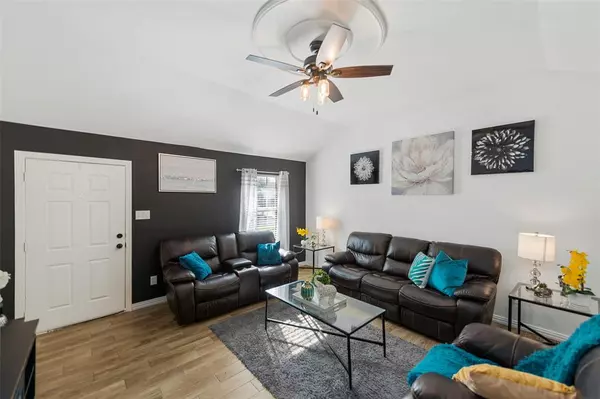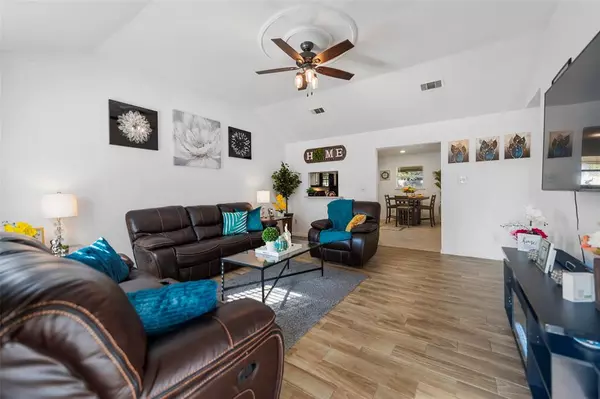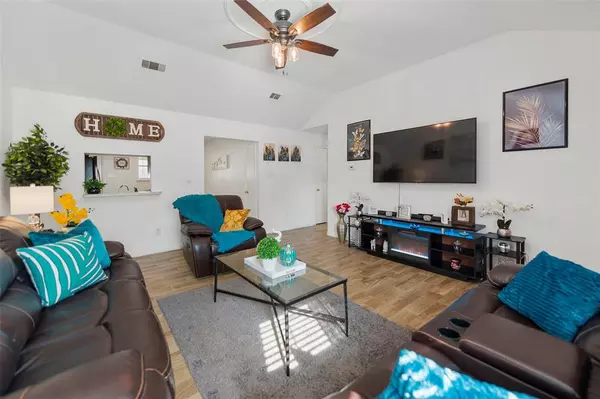$198,500
For more information regarding the value of a property, please contact us for a free consultation.
4 Beds
2 Baths
1,488 SqFt
SOLD DATE : 01/11/2022
Key Details
Property Type Single Family Home
Listing Status Sold
Purchase Type For Sale
Square Footage 1,488 sqft
Price per Sqft $137
Subdivision Ranch Country Sec 06
MLS Listing ID 50838749
Sold Date 01/11/22
Style Traditional
Bedrooms 4
Full Baths 2
HOA Fees $20/ann
HOA Y/N 1
Year Built 2002
Annual Tax Amount $4,991
Tax Year 2021
Lot Size 6,300 Sqft
Acres 0.1446
Property Description
This Fabulous 4 Bedroom/2 Bath/1,488 SqFt Home is Priced to Sell! Conveniently located in the booming Hockley area just one mile from 290 and surrounded by New Construction Communities. Minutes from Outlet Mall, Fine Dining, Grocery Stores and Major Hospital. The home is perfect for Investor looking to buy a Move-In ready investment property. Some of the features include Wood-Like Tile floors throughout, Ceramic Tile in the Kitchen, Roof and Water Heater replaced about 1 Year ago. Large Storage Shed built behind the garage with connecting doors and can also be used as a Workshop. Massive Covered Patio and Large Backyard with room for a pool. Refrigerator, Washer and Dryer are included with the right offer. Property DID NOT FLOOD during Harvey. This one won't last so schedule your showing appoint today! Multiple Offers Received —Accepting offers until Saturday, December 11th at 7:00PM. ***Stop by our OPEN HOUSE Saturday 1-3:00PM for a last chance to see this Beautiful Home!!***
Location
State TX
County Harris
Area Hockley
Rooms
Bedroom Description All Bedrooms Down,En-Suite Bath
Other Rooms 1 Living Area, Kitchen/Dining Combo, Utility Room in House
Master Bathroom Primary Bath: Tub/Shower Combo, Secondary Bath(s): Tub/Shower Combo
Kitchen Kitchen open to Family Room
Interior
Interior Features Dryer Included, Refrigerator Included, Washer Included
Heating Central Electric
Cooling Central Electric
Flooring Tile
Exterior
Exterior Feature Covered Patio/Deck, Storage Shed, Workshop
Garage Attached Garage
Garage Spaces 1.0
Roof Type Composition
Private Pool No
Building
Lot Description Subdivision Lot
Story 1
Foundation Slab
Water Water District
Structure Type Brick,Cement Board
New Construction No
Schools
Elementary Schools Roberts Road Elementary School
Middle Schools Waller Junior High School
High Schools Waller High School
School District 55 - Waller
Others
Senior Community No
Restrictions Deed Restrictions
Tax ID 114-646-002-0003
Ownership Full Ownership
Acceptable Financing Cash Sale, Conventional, FHA, Investor, VA
Tax Rate 2.8706
Disclosures Sellers Disclosure
Listing Terms Cash Sale, Conventional, FHA, Investor, VA
Financing Cash Sale,Conventional,FHA,Investor,VA
Special Listing Condition Sellers Disclosure
Read Less Info
Want to know what your home might be worth? Contact us for a FREE valuation!
Our team is ready to help you sell your home for the highest possible price ASAP

Bought with Mr. Sold Real Estate
"My job is to find and attract mastery-based agents to the office, protect the culture, and make sure everyone is happy! "

