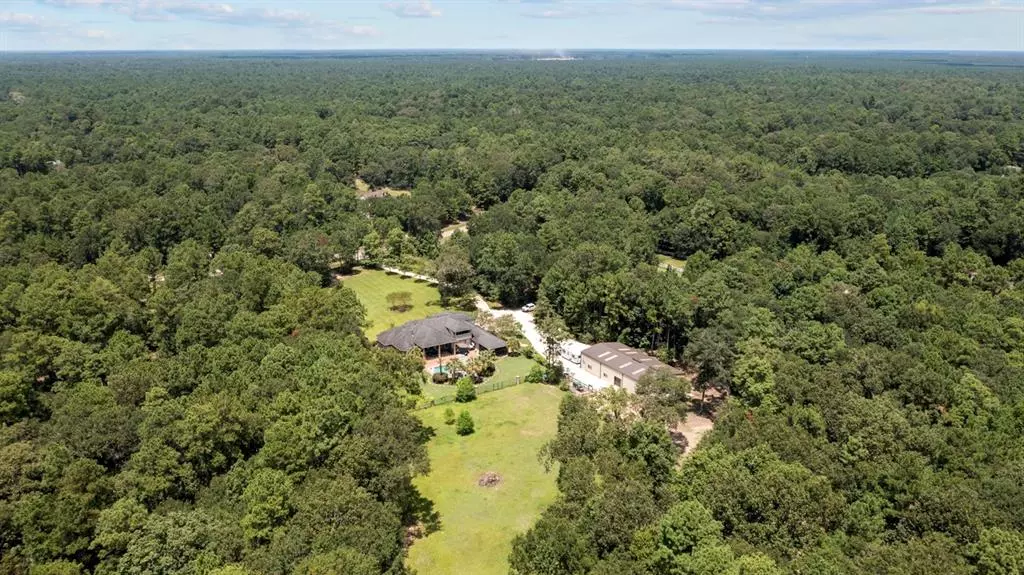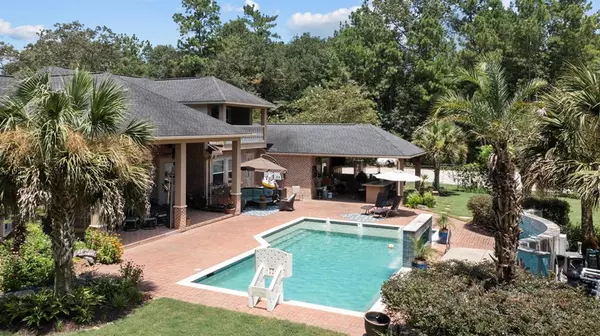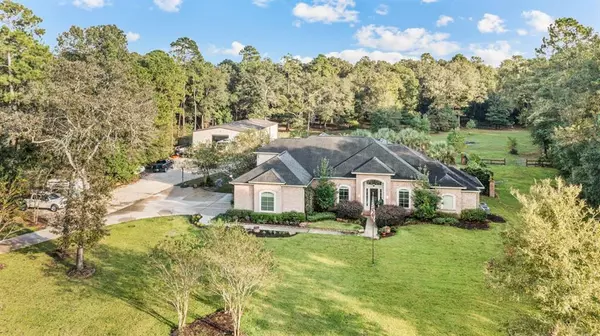$1,199,000
For more information regarding the value of a property, please contact us for a free consultation.
4.1 Baths
4,662 SqFt
SOLD DATE : 01/21/2022
Key Details
Property Type Single Family Home
Sub Type Free Standing
Listing Status Sold
Purchase Type For Sale
Square Footage 4,662 sqft
Price per Sqft $235
Subdivision Northcrest Ranch 02
MLS Listing ID 13500348
Sold Date 01/21/22
Style Traditional
Full Baths 4
Half Baths 1
HOA Fees $39/ann
Year Built 2011
Annual Tax Amount $14,373
Tax Year 2020
Lot Size 7.639 Acres
Acres 7.639
Property Description
Equestrian paradise nestled on a 7.639 acre property with fence & privacy gate entrance. Home features: 4/4, 4662 sf ft of spacious living. The wrought iron front door enters into the family room featuring it's wall of windows, cast stone fireplace, & built-ins. The kitchen's custom glazed cabinets, island & granite countertops open up to the family room adding to the homes elegant quality. Pour a drink at either the indoor or outdoor bar & head to movie time in the media room. Work from home in the downstairs office or upstairs study nook. Enjoy the massive primary bedroom w/ soaring windows looking out to the veranda. The inviting pool w/fire features & waterfall highlight the outdoor space. Granite countertops. Custom paint by world-renowned "Picasso" all through. Over-sized 2 car garage, 40x80 steel framed, shop garage, RV parking w/50 amp breaker. Custom 3-stall horse barn w/cedar lined tack room & automatic water are only a few of the great features available. Come tour today!
Location
State TX
County Montgomery
Area Porter/New Caney West
Rooms
Bedroom Description En-Suite Bath,Primary Bed - 1st Floor,Sitting Area,Walk-In Closet
Other Rooms Breakfast Room, Formal Dining, Formal Living, Gameroom Up, Living Area - 1st Floor, Utility Room in House
Master Bathroom Primary Bath: Double Sinks, Primary Bath: Separate Shower, Primary Bath: Shower Only, Primary Bath: Soaking Tub, Vanity Area
Kitchen Breakfast Bar, Island w/o Cooktop, Kitchen open to Family Room, Pantry, Reverse Osmosis
Interior
Interior Features Alarm System - Leased, Balcony, Crown Molding, Formal Entry/Foyer, High Ceiling, Spa/Hot Tub, Wet Bar
Heating Central Electric
Cooling Central Electric
Flooring Carpet, Tile, Wood
Fireplaces Number 1
Fireplaces Type Gaslog Fireplace
Exterior
Garage Attached Garage, Detached Garage, Oversized Garage
Garage Spaces 3.0
Garage Description Additional Parking, Auto Driveway Gate, Auto Garage Door Opener, Boat Parking, Double-Wide Driveway, Golf Cart Garage, RV Parking, Workshop
Pool In Ground
Improvements Barn,Cross Fenced,Fenced,Stable,Tackroom
Accessibility Automatic Gate
Private Pool Yes
Building
Lot Description Cleared, Wooded
Story 2
Foundation Slab
Lot Size Range 5 Up to 10 Acres
Sewer Public Sewer
Water Public Water
New Construction No
Schools
Elementary Schools Timber Lakes Elementary School
Middle Schools Splendora Junior High
High Schools Splendora High School
School District 47 - Splendora
Others
Senior Community No
Restrictions Deed Restrictions,Horses Allowed
Tax ID 7428-02-04900
Energy Description HVAC>13 SEER,Insulated/Low-E windows,Insulation - Other,Radiant Attic Barrier
Tax Rate 2.1029
Disclosures Sellers Disclosure
Green/Energy Cert Other Energy Report
Special Listing Condition Sellers Disclosure
Read Less Info
Want to know what your home might be worth? Contact us for a FREE valuation!
Our team is ready to help you sell your home for the highest possible price ASAP

Bought with Compass RE Texas, LLC - The Woodlands
"My job is to find and attract mastery-based agents to the office, protect the culture, and make sure everyone is happy! "






