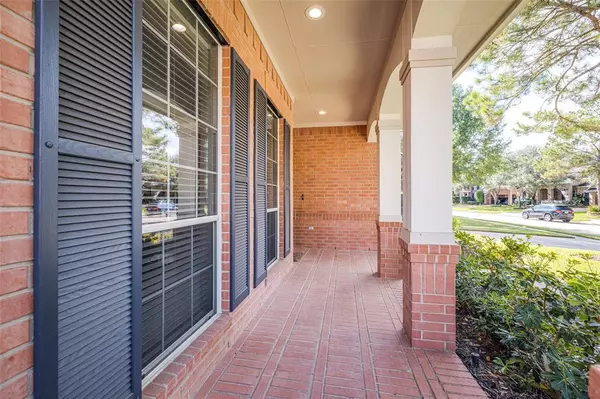$570,000
For more information regarding the value of a property, please contact us for a free consultation.
4 Beds
3.1 Baths
3,625 SqFt
SOLD DATE : 12/30/2022
Key Details
Property Type Single Family Home
Listing Status Sold
Purchase Type For Sale
Square Footage 3,625 sqft
Price per Sqft $151
Subdivision Cinco Ranch Cinco Forest
MLS Listing ID 85630307
Sold Date 12/30/22
Style Traditional
Bedrooms 4
Full Baths 3
Half Baths 1
HOA Fees $92/ann
HOA Y/N 1
Year Built 2000
Annual Tax Amount $10,402
Tax Year 2021
Lot Size 9,445 Sqft
Acres 0.2168
Property Description
Very well maintained & updated David Weekly 4 or 5 bedroom, 3/1 bath, game room, media room, 3 car tandem garage with off street parking, large screened back patio with slate floor, large yard with enough space for a pool. Enter into this beautiful home to a double height entry, open Dining Room with chandelier recently refinished hard wood floors, large study to the front of the home with glass doors for privacy if working from home, curved staircase, double art niches, crown molding throughout. Enjoy open plan living through to the living room, dining room & breakfast room, granite counters, new electric cook top, living room has high ceiling, gas fireplace & built in book cases. Bathrooms have new oil rubbed bronze faucets & fittings, new light fittings & ceiling fans throughout, New door handles & knobs throughout. This home has mature landscapes yards & sprinkler system. Zoned to Exemplary Katy ISD Schools - Walk to nearby Williams Elementary School. Washer & dryer incl in sale
Location
State TX
County Fort Bend
Community Cinco Ranch
Area Katy - Southeast
Rooms
Bedroom Description Primary Bed - 1st Floor,Walk-In Closet
Other Rooms 1 Living Area, Breakfast Room, Formal Dining, Gameroom Up, Home Office/Study, Living Area - 1st Floor, Media, Sun Room, Utility Room in House
Master Bathroom Half Bath, Hollywood Bath, Primary Bath: Double Sinks, Primary Bath: Separate Shower
Den/Bedroom Plus 5
Kitchen Breakfast Bar, Island w/ Cooktop, Kitchen open to Family Room, Pantry
Interior
Interior Features Alarm System - Owned, Drapes/Curtains/Window Cover, High Ceiling, Wired for Sound
Heating Central Gas
Cooling Central Electric
Flooring Slate, Tile, Wood
Fireplaces Number 1
Fireplaces Type Gas Connections
Exterior
Exterior Feature Back Yard, Fully Fenced
Garage Attached Garage
Garage Spaces 3.0
Garage Description Additional Parking, Auto Garage Door Opener
Roof Type Composition
Private Pool No
Building
Lot Description Subdivision Lot
Story 2
Foundation Slab
Lot Size Range 0 Up To 1/4 Acre
Builder Name David Weekly
Sewer Public Sewer
Water Public Water
Structure Type Brick,Cement Board
New Construction No
Schools
Elementary Schools Williams Elementary School (Katy)
Middle Schools Beck Junior High School
High Schools Cinco Ranch High School
School District 30 - Katy
Others
HOA Fee Include Clubhouse,Grounds,Recreational Facilities
Senior Community No
Restrictions Deed Restrictions
Tax ID 2259-01-002-0360-914
Energy Description Ceiling Fans
Acceptable Financing Cash Sale, Conventional
Tax Rate 2.4395
Disclosures Sellers Disclosure
Listing Terms Cash Sale, Conventional
Financing Cash Sale,Conventional
Special Listing Condition Sellers Disclosure
Read Less Info
Want to know what your home might be worth? Contact us for a FREE valuation!
Our team is ready to help you sell your home for the highest possible price ASAP

Bought with SWRE
"My job is to find and attract mastery-based agents to the office, protect the culture, and make sure everyone is happy! "






