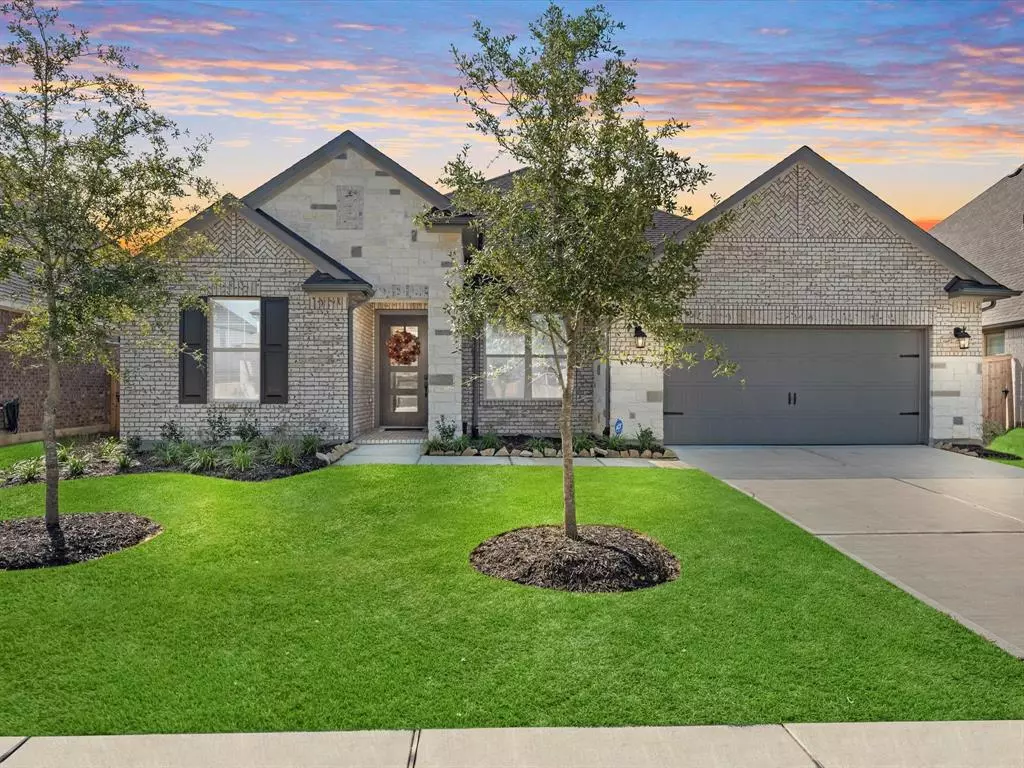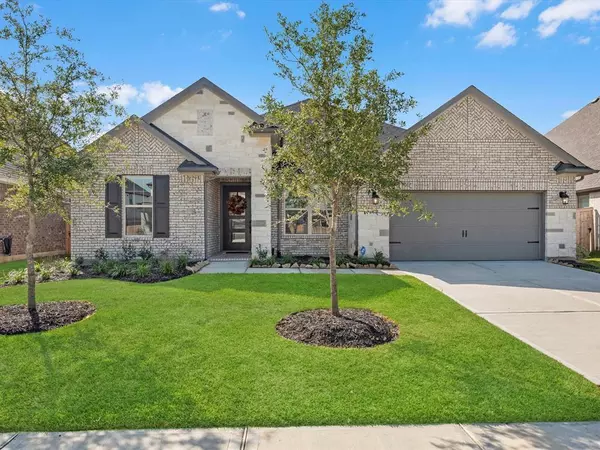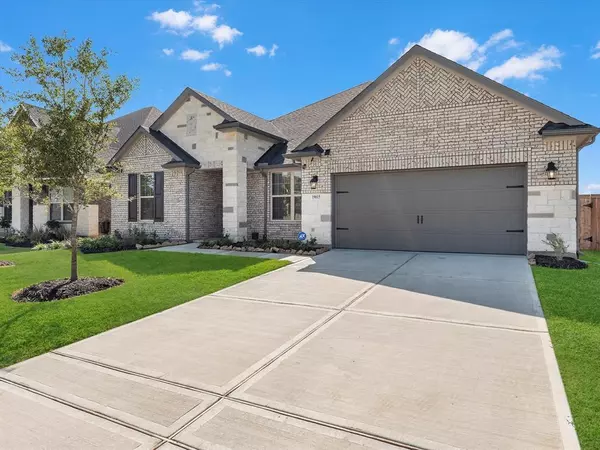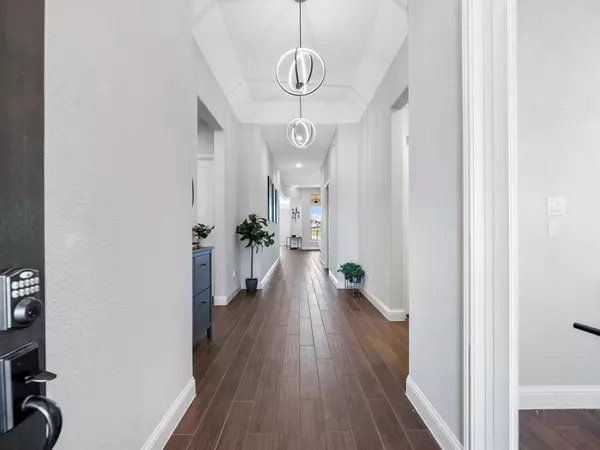$584,000
For more information regarding the value of a property, please contact us for a free consultation.
4 Beds
3 Baths
3,032 SqFt
SOLD DATE : 12/19/2022
Key Details
Property Type Single Family Home
Listing Status Sold
Purchase Type For Sale
Square Footage 3,032 sqft
Price per Sqft $187
Subdivision Amira Sec 14
MLS Listing ID 84591304
Sold Date 12/19/22
Style Traditional
Bedrooms 4
Full Baths 3
HOA Fees $81/ann
HOA Y/N 1
Year Built 2021
Annual Tax Amount $1,659
Tax Year 2021
Lot Size 8,906 Sqft
Property Description
Stunningly beautiful, and without the wait to build! This "Like new" home completed in June 2022, comes with transferable builder warranties! Situated on a premium waterfront lot, at the entry of a cul-de-sac, a long Foyer with gorgeous lighting fixtures welcomes you to your new home. Tastefully done upgrades such as an en-suite bathroom with a spacious walk-in shower, jack and jill sink, and large walk-in closet, a guestroom with its own spacious bathroom. An open living area and an extended covered patio all pre-wired for surround sound speakers, including Lakefront views. The home features a dedicated media room perfect for a home theatre. Featuring a large Island Kitchen with Quartz countertops, a gorgeous backsplash, with plentiful cabinet space. A study with double French doors, three-car garage and so many modern amenities
Nestled in the new Amira Subdivision with Clubhouse, Resort-style pool, Park and Dog Park and Zoned to Tomball ISD, see this beauty for yourself!
Location
State TX
County Harris
Area Tomball Southwest
Rooms
Bedroom Description All Bedrooms Down,En-Suite Bath,Primary Bed - 1st Floor
Other Rooms Family Room, Home Office/Study, Living Area - 1st Floor, Utility Room in House
Master Bathroom Primary Bath: Double Sinks, Primary Bath: Separate Shower, Primary Bath: Shower Only, Secondary Bath(s): Shower Only
Kitchen Island w/o Cooktop, Under Cabinet Lighting, Walk-in Pantry
Interior
Interior Features Alarm System - Owned, Formal Entry/Foyer, High Ceiling, Prewired for Alarm System, Wired for Sound
Heating Central Gas
Cooling Central Gas
Flooring Carpet, Tile
Fireplaces Number 1
Fireplaces Type Gas Connections
Exterior
Exterior Feature Back Yard Fenced, Covered Patio/Deck, Sprinkler System
Garage Attached Garage, Tandem
Garage Spaces 3.0
Roof Type Composition
Private Pool No
Building
Lot Description Cul-De-Sac, Subdivision Lot
Story 1
Foundation Slab
Lot Size Range 0 Up To 1/4 Acre
Sewer Public Sewer
Water Public Water
Structure Type Brick,Stone
New Construction No
Schools
Elementary Schools Grand Oaks Elementary School
Middle Schools Grand Lakes Junior High School
High Schools Tomball High School
School District 53 - Tomball
Others
Senior Community No
Restrictions Deed Restrictions
Tax ID 144-359-001-0020
Ownership Full Ownership
Energy Description Ceiling Fans,Digital Program Thermostat,Energy Star Appliances,Energy Star/CFL/LED Lights,Energy Star/Reflective Roof,High-Efficiency HVAC,HVAC>13 SEER,Insulated/Low-E windows
Acceptable Financing Cash Sale, Conventional, FHA, VA
Tax Rate 3.4925
Disclosures Mud
Listing Terms Cash Sale, Conventional, FHA, VA
Financing Cash Sale,Conventional,FHA,VA
Special Listing Condition Mud
Read Less Info
Want to know what your home might be worth? Contact us for a FREE valuation!
Our team is ready to help you sell your home for the highest possible price ASAP

Bought with RE/MAX Bluebonnet Properties
"My job is to find and attract mastery-based agents to the office, protect the culture, and make sure everyone is happy! "






