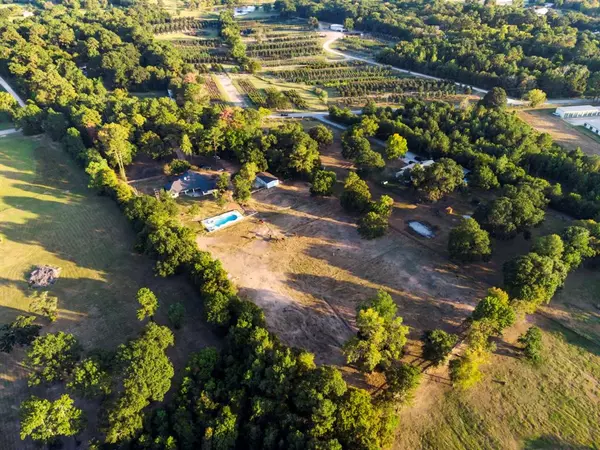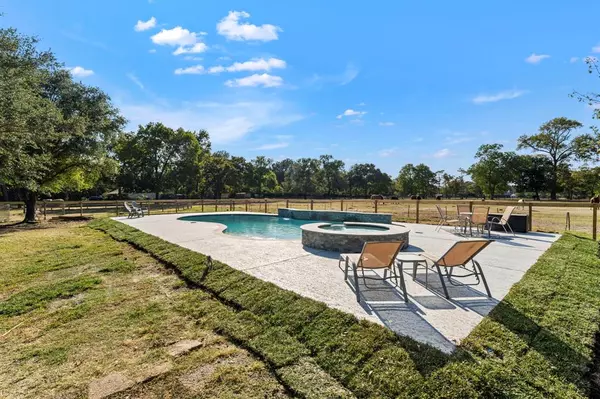$850,000
For more information regarding the value of a property, please contact us for a free consultation.
4 Beds
2.1 Baths
2,836 SqFt
SOLD DATE : 12/16/2022
Key Details
Property Type Single Family Home
Listing Status Sold
Purchase Type For Sale
Square Footage 2,836 sqft
Price per Sqft $298
Subdivision Timothy Cude Surv Abs #12
MLS Listing ID 92258857
Sold Date 12/16/22
Style Colonial,Georgian
Bedrooms 4
Full Baths 2
Half Baths 1
Year Built 1994
Annual Tax Amount $6,296
Tax Year 2021
Lot Size 6.000 Acres
Acres 6.0
Property Description
We are so excited to bring you this beautiful 6 acre property in a superb location with private gated access and close to everything. This darling one story has been updated with a gorgeous kitchen with two enormous islands that open to your picture perfect shiplapped living room with views of your completely refinished and updated pool and serene acreage. Bring your horses and livestock and enjoy country living with a perfect blend of city life. Owner's Suite features french doors to your covered patio, two large walk-in closets, shower, double sinks, and a stunning claw foot tub with ranch views. Property includes two barns with electricity; one is a wood 4 stall with open air stalls, and the other is a Barnmaster 3 stall shed row style with tack room. Also features a 24x36 three bay shop or garage, screened in garden beds, water well with great water pressure, new pool equipment, 4 year old roof, large round pen for horses, high speed internet, and so much more. This is a gem!!
Location
State TX
County Montgomery
Area Lake Conroe Area
Rooms
Bedroom Description All Bedrooms Down,Primary Bed - 1st Floor,Walk-In Closet
Other Rooms 1 Living Area, Breakfast Room, Home Office/Study, Utility Room in House
Master Bathroom Primary Bath: Double Sinks, Primary Bath: Separate Shower, Primary Bath: Soaking Tub
Den/Bedroom Plus 6
Kitchen Breakfast Bar, Island w/ Cooktop, Island w/o Cooktop, Pots/Pans Drawers, Walk-in Pantry
Interior
Interior Features Alarm System - Owned, Drapes/Curtains/Window Cover, Fire/Smoke Alarm, High Ceiling
Heating Central Gas, Zoned
Cooling Central Electric
Flooring Tile
Fireplaces Number 1
Fireplaces Type Wood Burning Fireplace
Exterior
Exterior Feature Back Yard Fenced, Barn/Stable, Covered Patio/Deck, Greenhouse, Patio/Deck, Side Yard, Sprinkler System, Workshop
Garage Attached Garage, Attached/Detached Garage
Garage Spaces 3.0
Garage Description Additional Parking, Auto Driveway Gate, Auto Garage Door Opener, Boat Parking, Converted Garage, Double-Wide Driveway, Driveway Gate, RV Parking, Workshop
Pool Heated, In Ground
Roof Type Composition
Street Surface Asphalt
Private Pool Yes
Building
Lot Description Wooded
Faces East
Story 1
Foundation Slab
Lot Size Range 5 Up to 10 Acres
Sewer Septic Tank
Water Well
Structure Type Brick
New Construction No
Schools
Elementary Schools W. Lloyd Meador Elementary School
Middle Schools Robert P. Brabham Middle School
High Schools Willis High School
School District 56 - Willis
Others
Senior Community No
Restrictions Horses Allowed,No Restrictions
Tax ID 0012-00-01305
Ownership Full Ownership
Energy Description Ceiling Fans,Digital Program Thermostat,Energy Star Appliances,High-Efficiency HVAC
Acceptable Financing Cash Sale, Conventional, FHA, VA
Tax Rate 1.8448
Disclosures Sellers Disclosure
Listing Terms Cash Sale, Conventional, FHA, VA
Financing Cash Sale,Conventional,FHA,VA
Special Listing Condition Sellers Disclosure
Read Less Info
Want to know what your home might be worth? Contact us for a FREE valuation!
Our team is ready to help you sell your home for the highest possible price ASAP

Bought with One Property Grp
"My job is to find and attract mastery-based agents to the office, protect the culture, and make sure everyone is happy! "






