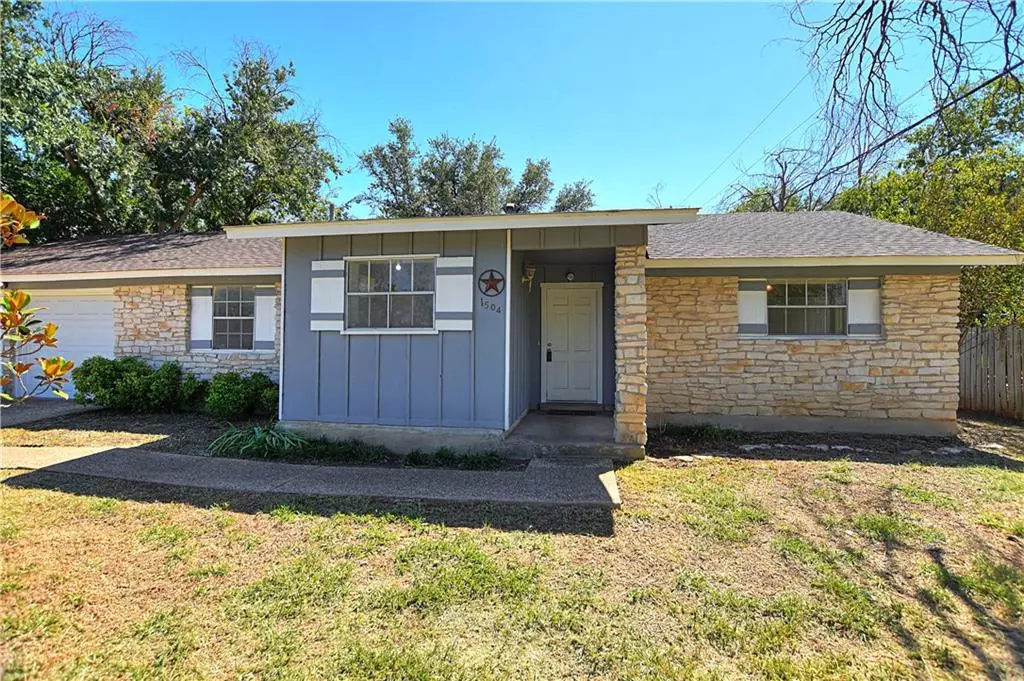$375,000
For more information regarding the value of a property, please contact us for a free consultation.
3 Beds
2 Baths
1,242 SqFt
SOLD DATE : 12/12/2022
Key Details
Property Type Single Family Home
Sub Type Single Family Residence
Listing Status Sold
Purchase Type For Sale
Square Footage 1,242 sqft
Price per Sqft $261
Subdivision Shenandoah Commercial Addn
MLS Listing ID 8190447
Sold Date 12/12/22
Style 1st Floor Entry,Single level Floor Plan
Bedrooms 3
Full Baths 2
Originating Board actris
Year Built 1976
Tax Year 2022
Lot Size 10,693 Sqft
Lot Dimensions 73 x 132
Property Description
Wow! Price has been reduced to $375,000 - super low price per sq. foot and lowest price in the neighborhood! Great Opportunity in Cedar Park! Cute Single Story Home with loads of potential! This 1976 Ranch Style home has character, it is open and bright with great natural light. All hard surface flooring, no carpet. Some updates, granite in kitchen and bathrooms. Updated bathrooms. Vaulted/Beamed Ceiling in Living Room. Inside laundry room and a Huge Garage! Very Few Restrictions in this neighborhood bring your boat or RV. Large Covered back patio and 2 storage buildings. Roof is believed to be 12 years old. HVAC is approx. 2 years old. Programmable Thermostat. Some updates but plenty of room to still make this your own. Being sold As-Is, seller will provide a residential service contract not to exceed $550. This home is very livable but needs some TLC. Desirable Cedar Park location at a rare price point. Nearly 1/4 Acre lot, No HOA, within the ETJ and super low 1.99% tax rate. Fantastic Leander ISD schools: Nauman Elementary, Cedar Park Middle and High Schools. Easy access to major roadways/employers.
Location
State TX
County Williamson
Rooms
Main Level Bedrooms 3
Interior
Interior Features Bidet, Ceiling Fan(s), Beamed Ceilings, Vaulted Ceiling(s), Granite Counters, Electric Dryer Hookup, French Doors, In-Law Floorplan, Open Floorplan, Pantry, Primary Bedroom on Main, Smart Thermostat, Storage, Walk-In Closet(s), Washer Hookup
Heating Central, Electric
Cooling Ceiling Fan(s), Central Air
Flooring Tile, Vinyl
Fireplaces Type None
Fireplace Y
Appliance Disposal, Electric Cooktop, Electric Range, Exhaust Fan, Free-Standing Electric Oven, Free-Standing Range, Electric Water Heater
Exterior
Exterior Feature Gutters Partial, Private Yard
Garage Spaces 2.0
Fence Chain Link, Privacy, Wood
Pool None
Community Features Curbs
Utilities Available Electricity Connected, Water Connected
Waterfront Description None
View Neighborhood
Roof Type Composition,Shingle
Accessibility None
Porch Covered, Deck, Patio, Porch, Rear Porch
Total Parking Spaces 4
Private Pool No
Building
Lot Description Back Yard, Front Yard, Level, Trees-Large (Over 40 Ft), Trees-Medium (20 Ft - 40 Ft), Trees-Moderate
Faces Northwest
Foundation Slab
Sewer Septic Tank
Water Public
Level or Stories One
Structure Type Frame,Masonry – Partial,Stone,Stone Veneer
New Construction No
Schools
Elementary Schools Pauline Naumann
Middle Schools Cedar Park
High Schools Cedar Park
School District Leander Isd
Others
Restrictions None
Ownership Fee-Simple
Acceptable Financing Cash, Committed Money, Conventional, FHA, VA Loan
Tax Rate 1.9911
Listing Terms Cash, Committed Money, Conventional, FHA, VA Loan
Special Listing Condition Estate
Read Less Info
Want to know what your home might be worth? Contact us for a FREE valuation!
Our team is ready to help you sell your home for the highest possible price ASAP
Bought with RE/MAX Austin Skyline
"My job is to find and attract mastery-based agents to the office, protect the culture, and make sure everyone is happy! "

