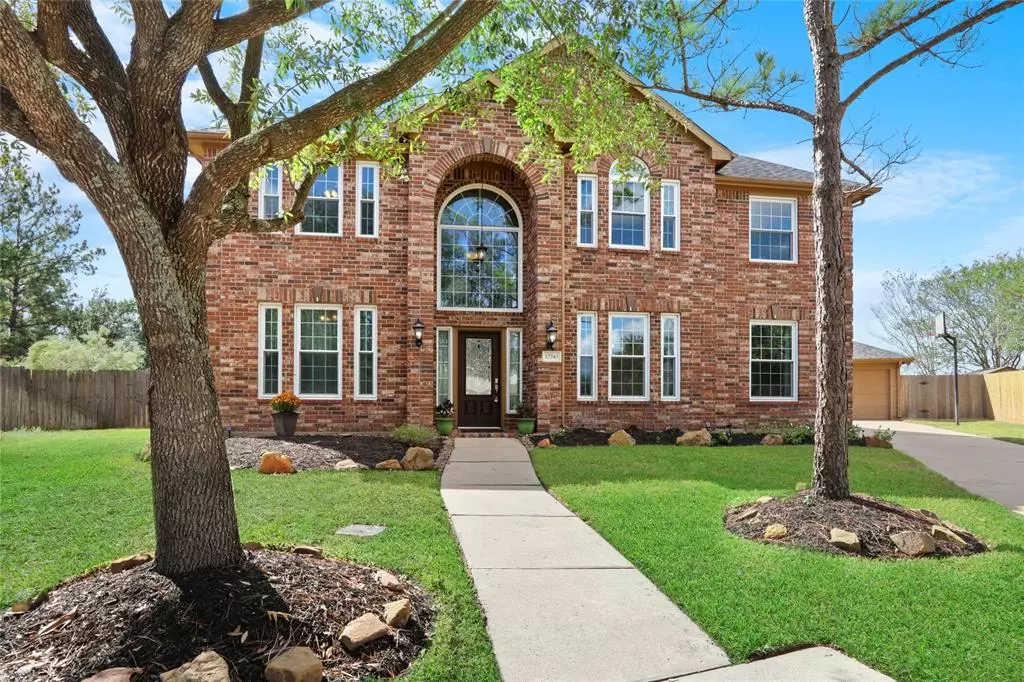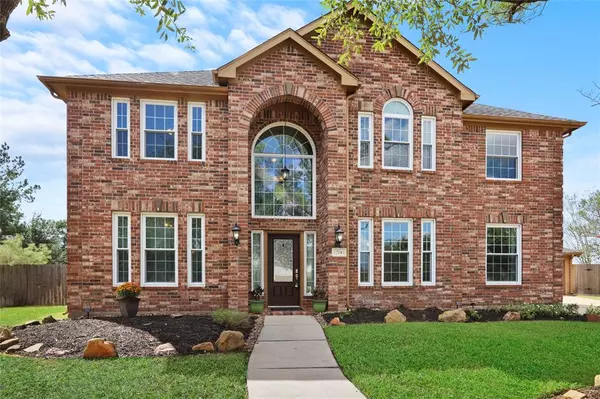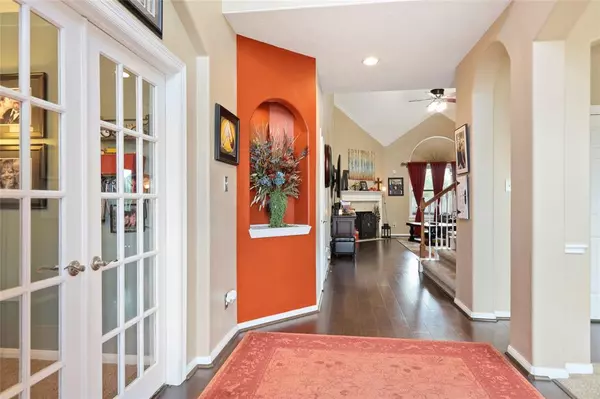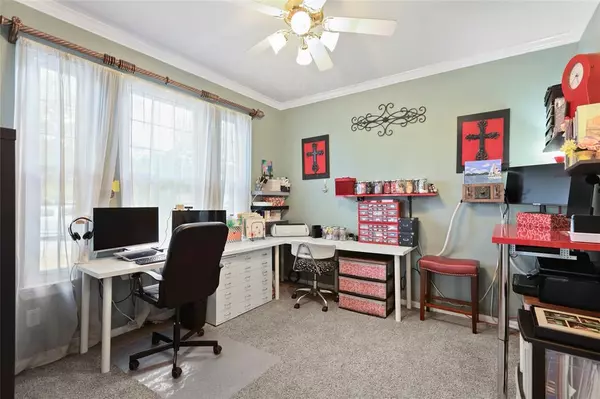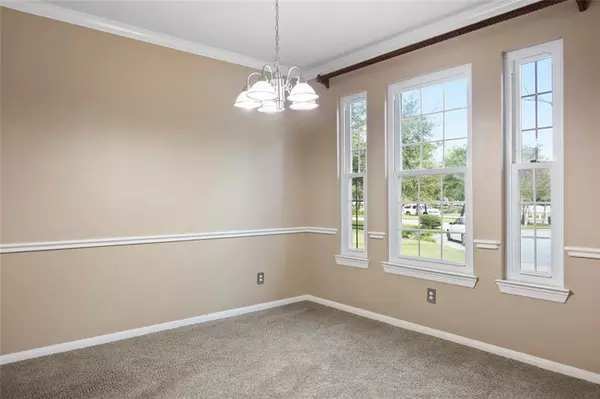$499,000
For more information regarding the value of a property, please contact us for a free consultation.
5 Beds
3.1 Baths
3,260 SqFt
SOLD DATE : 12/05/2022
Key Details
Property Type Single Family Home
Listing Status Sold
Purchase Type For Sale
Square Footage 3,260 sqft
Price per Sqft $156
Subdivision Village Creek
MLS Listing ID 60705232
Sold Date 12/05/22
Style Traditional
Bedrooms 5
Full Baths 3
Half Baths 1
HOA Fees $63/ann
HOA Y/N 1
Year Built 2001
Annual Tax Amount $10,012
Tax Year 2021
Lot Size 0.313 Acres
Acres 0.3131
Property Description
Stunning home on a HUGE cul-de-sac lot w/NO BACK NEIGHBORS offers a fabulous inground pool, raised spa, covered summer kitchen & more. Tastefully designed interior offers beautiful flooring, decorator paint, arched doorways, raised ceilings w/gorgeous lighting & fans, & lots of natural light. Spectacular kitchen features Corian countertops, tile back-splash w/countertop windows, modern black appliances & a large pantry. Open family room has a romantic fireplace, soaring ceiling & incredible views of the patio & pool. 1st-floor posh owner's retreat has a spa-like bath w/a jetted tub, separate walk-in shower & separate vanities. Upstairs is all fun & games w/4 large bedrooms, 2 full baths & a game room. Massive yard, storage shed, sprinkler & French drains, pool-side decks & more. Improvements in 2017 include metal front & back doors, energy-efficient radiant barrier & replaced all but 1 small window w/double-pane double-hung energy-efficient windows. Close to schools, shopping & dining.
Location
State TX
County Harris
Area Tomball South/Lakewood
Rooms
Bedroom Description En-Suite Bath,Primary Bed - 1st Floor,Walk-In Closet
Other Rooms Breakfast Room, Family Room, Formal Dining, Gameroom Up, Home Office/Study, Living Area - 1st Floor, Utility Room in House
Master Bathroom Half Bath, Primary Bath: Double Sinks, Primary Bath: Jetted Tub, Primary Bath: Separate Shower, Secondary Bath(s): Tub/Shower Combo
Den/Bedroom Plus 5
Kitchen Breakfast Bar, Kitchen open to Family Room, Under Cabinet Lighting, Walk-in Pantry
Interior
Interior Features Alarm System - Owned, Balcony, Crown Molding, Drapes/Curtains/Window Cover, Fire/Smoke Alarm, Formal Entry/Foyer, High Ceiling, Prewired for Alarm System
Heating Central Gas
Cooling Central Electric
Flooring Carpet, Tile, Wood
Fireplaces Number 1
Fireplaces Type Gas Connections, Wood Burning Fireplace
Exterior
Exterior Feature Back Green Space, Back Yard Fenced, Spa/Hot Tub
Garage Attached/Detached Garage
Garage Spaces 2.0
Garage Description Auto Garage Door Opener
Pool Heated, In Ground
Roof Type Composition
Street Surface Concrete,Curbs,Gutters
Private Pool Yes
Building
Lot Description Cul-De-Sac, Greenbelt, Subdivision Lot
Story 2
Foundation Slab
Lot Size Range 1/4 Up to 1/2 Acre
Builder Name Lennar
Sewer Public Sewer
Water Public Water, Water District
Structure Type Brick
New Construction No
Schools
Elementary Schools Willow Creek Elementary School (Tomball)
Middle Schools Willow Wood Junior High School
High Schools Tomball Memorial H S
School District 53 - Tomball
Others
HOA Fee Include Grounds,Recreational Facilities
Senior Community No
Restrictions Deed Restrictions,Restricted
Tax ID 121-266-003-0016
Ownership Full Ownership
Energy Description Ceiling Fans
Acceptable Financing Cash Sale, Conventional, FHA, VA
Tax Rate 2.7564
Disclosures Mud, Sellers Disclosure
Listing Terms Cash Sale, Conventional, FHA, VA
Financing Cash Sale,Conventional,FHA,VA
Special Listing Condition Mud, Sellers Disclosure
Read Less Info
Want to know what your home might be worth? Contact us for a FREE valuation!
Our team is ready to help you sell your home for the highest possible price ASAP

Bought with Texas Diamond Realty
"My job is to find and attract mastery-based agents to the office, protect the culture, and make sure everyone is happy! "

