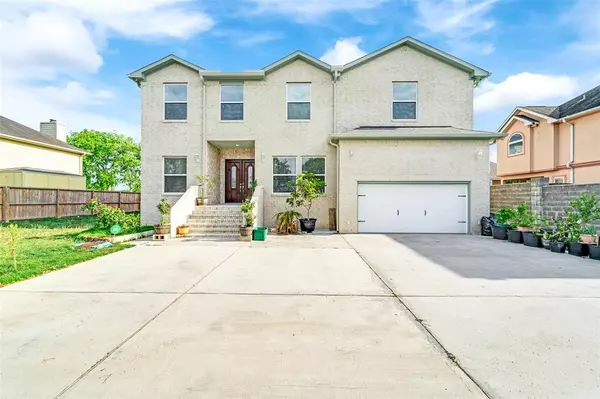$669,000
For more information regarding the value of a property, please contact us for a free consultation.
5 Beds
5.1 Baths
4,752 SqFt
SOLD DATE : 12/06/2022
Key Details
Property Type Single Family Home
Listing Status Sold
Purchase Type For Sale
Square Footage 4,752 sqft
Price per Sqft $125
Subdivision West Bend Sub Reserve A Sec 1
MLS Listing ID 59768851
Sold Date 12/06/22
Style Traditional
Bedrooms 5
Full Baths 5
Half Baths 1
Year Built 2019
Annual Tax Amount $12,877
Tax Year 2021
Lot Size 9,783 Sqft
Acres 0.2246
Property Description
Welcome to a fabulous 4700 SQFT 2-story custom home built by the owner, sitting on a beautiful 10,000 SQFT - commercial lot that has its own private gated driveway. NEVER FLOODED. This home boats a 5 huge bedrooms, 5 and a half bath with stunning custom standing shower, oversized 2 car garage, a massive formal living room, open kitchen to the family room with breakfast/dining area. A beautiful designed helical staircase that takes you the 2nd floor where you will find 4 bedrooms upstairs, two entertainment/study areas, and a covered balcony that looks out to the back of the house. Besides the stunning interior touches, its location in 77082, no HOA, low tax rate, near Brays Bayou Park, close to the major highway 6 and I-10, walk-in distance to businesses, restaurants and shopping centers really makes this home a complete package. This is a dream location for either Commerical/Residential developments. Hurry to schedule now for a private showing.
Location
State TX
County Harris
Area Mission Bend Area
Rooms
Bedroom Description Primary Bed - 1st Floor,Sitting Area,Walk-In Closet
Other Rooms Family Room, Formal Dining, Formal Living, Gameroom Up, Living/Dining Combo, Loft, Utility Room in House
Master Bathroom Primary Bath: Shower Only, Secondary Bath(s): Shower Only
Den/Bedroom Plus 5
Kitchen Breakfast Bar, Kitchen open to Family Room, Pantry
Interior
Interior Features Formal Entry/Foyer, High Ceiling, Wet Bar
Heating Central Gas
Cooling Central Electric
Flooring Carpet, Engineered Wood
Exterior
Exterior Feature Back Yard, Back Yard Fenced, Balcony, Covered Patio/Deck, Fully Fenced, Patio/Deck, Private Driveway
Garage Attached Garage, Oversized Garage
Garage Spaces 2.0
Garage Description Additional Parking, Auto Driveway Gate, Auto Garage Door Opener, Driveway Gate
Roof Type Composition
Street Surface Concrete
Private Pool No
Building
Lot Description Other
Faces South
Story 2
Foundation Pier & Beam
Builder Name NA
Sewer Public Sewer
Water Public Water, Water District
Structure Type Brick,Stone
New Construction No
Schools
Elementary Schools Holmquist Elementary School
Middle Schools Albright Middle School
High Schools Aisd Draw
School District 2 - Alief
Others
Senior Community No
Restrictions No Restrictions
Tax ID 114-346-010-0031
Energy Description Attic Fan,Attic Vents,Ceiling Fans,Digital Program Thermostat,High-Efficiency HVAC,Insulated/Low-E windows
Acceptable Financing Cash Sale, Conventional, FHA, VA
Tax Rate 2.405
Disclosures Sellers Disclosure
Listing Terms Cash Sale, Conventional, FHA, VA
Financing Cash Sale,Conventional,FHA,VA
Special Listing Condition Sellers Disclosure
Read Less Info
Want to know what your home might be worth? Contact us for a FREE valuation!
Our team is ready to help you sell your home for the highest possible price ASAP

Bought with HomeSmart
"My job is to find and attract mastery-based agents to the office, protect the culture, and make sure everyone is happy! "






