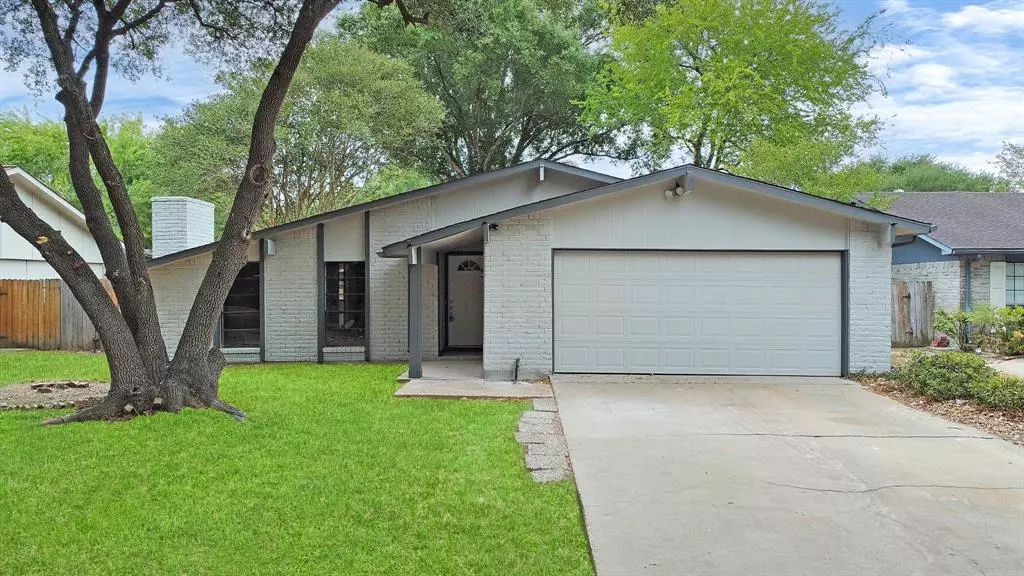$259,900
For more information regarding the value of a property, please contact us for a free consultation.
3 Beds
2.1 Baths
1,876 SqFt
SOLD DATE : 11/30/2022
Key Details
Property Type Single Family Home
Listing Status Sold
Purchase Type For Sale
Square Footage 1,876 sqft
Price per Sqft $136
Subdivision Cypressdale Sec 02
MLS Listing ID 51379182
Sold Date 11/30/22
Style Traditional
Bedrooms 3
Full Baths 2
Half Baths 1
HOA Fees $41/ann
HOA Y/N 1
Year Built 1976
Annual Tax Amount $4,112
Tax Year 2021
Lot Size 7,475 Sqft
Acres 0.1716
Property Description
IMPECCABLE 3bed, 2Full & one half Bath Completely Remodeled Home in CYPRESSDALE Subdivision. Its interior and Exterior has been freshly painted. NEW Doors. NEW Trims & Base. GREAT combination of Open and split-plan space. GORGEOUS QUARTZ Countertops. NEW STAINLESS Appliances. NEW Kitchen and Bath SOFT CLOSING CABINETS. NEW SHOWER Valves. NEW Kitchen Sink, UPSCALE Faucets. NEW Smoke & Carbon Monoxide Detectors. FANTASTIC LED Ceiling Lights for a modern look, and Energy Saver. SPOTLESS Modern Glass doors in bathrooms. Family room with a Fireplace for those cozy winter evenings. NEW Windows & Walk-in Closet in Master Bedroom. NO CARPET!! SPACIOUS Backyard with a Covered Patio ready for you to customize it and make it ideal to entertain family and friends. Located with access to I-45, Hardy Toll Rd & 99 Grand Parkway. Close to Old town Spring, Hurricane Harbor, Cynthia Woods Mitchell Pavilion, Woodlands Waterway and Shopping!! NO ACTIVE FLOOD ZONE!!
Location
State TX
County Harris
Area Spring/Klein
Rooms
Bedroom Description All Bedrooms Down,Walk-In Closet
Other Rooms Breakfast Room, Formal Dining, Formal Living, Utility Room in House
Master Bathroom Half Bath, Primary Bath: Double Sinks, Primary Bath: Shower Only, Secondary Bath(s): Shower Only
Kitchen Breakfast Bar, Island w/o Cooktop, Kitchen open to Family Room, Pantry, Soft Closing Cabinets
Interior
Interior Features Fire/Smoke Alarm
Heating Central Gas
Cooling Central Electric
Flooring Laminate, Tile
Fireplaces Number 1
Exterior
Exterior Feature Back Yard, Rooftop Deck
Garage Attached Garage
Garage Spaces 2.0
Roof Type Wood Shingle
Street Surface Concrete
Private Pool No
Building
Lot Description Subdivision Lot
Story 1
Foundation Slab
Water Water District
Structure Type Brick,Other,Wood
New Construction No
Schools
Elementary Schools Benfer Elementary School
Middle Schools Strack Intermediate School
High Schools Klein Collins High School
School District 32 - Klein
Others
HOA Fee Include Clubhouse,Grounds
Senior Community No
Restrictions Deed Restrictions
Tax ID 106-066-000-0003
Ownership Full Ownership
Energy Description Attic Fan,Attic Vents,Ceiling Fans
Acceptable Financing Cash Sale, Conventional, FHA, Investor, Owner Financing, VA
Tax Rate 2.4645
Disclosures Sellers Disclosure
Listing Terms Cash Sale, Conventional, FHA, Investor, Owner Financing, VA
Financing Cash Sale,Conventional,FHA,Investor,Owner Financing,VA
Special Listing Condition Sellers Disclosure
Read Less Info
Want to know what your home might be worth? Contact us for a FREE valuation!
Our team is ready to help you sell your home for the highest possible price ASAP

Bought with eXp Realty LLC
"My job is to find and attract mastery-based agents to the office, protect the culture, and make sure everyone is happy! "






