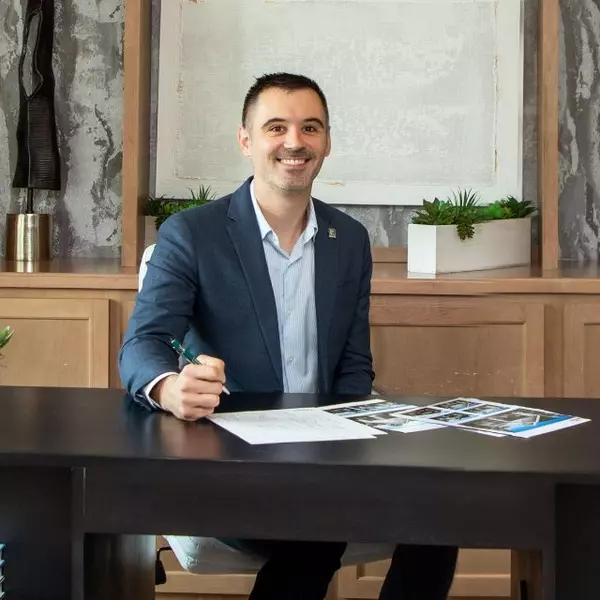$750,000
For more information regarding the value of a property, please contact us for a free consultation.
4 Beds
3 Baths
2,550 SqFt
SOLD DATE : 11/14/2022
Key Details
Property Type Single Family Home
Sub Type Single Family Residence
Listing Status Sold
Purchase Type For Sale
Square Footage 2,550 sqft
Price per Sqft $292
Subdivision Avery Ranch
MLS Listing ID 1437153
Sold Date 11/14/22
Bedrooms 4
Full Baths 2
Half Baths 1
HOA Fees $56/qua
HOA Y/N Yes
Year Built 2003
Tax Year 2022
Lot Size 8,842 Sqft
Acres 0.203
Property Sub-Type Single Family Residence
Source actris
Property Description
If you're looking for a place to call home, look no further. This stunning Avery Ranch property is everything you've been dreaming of and more. This home offers 4 bedrooms, 2.5 bathrooms + office being used as gym (Seller is happy to retro this back prior to closing!), with a spacious floor plan that is sure to exceed your expectations. High ceilings, designer detailing throughout, and large windows that flood every space with natural light are only a few of the wonderful features that you will find inside. The incredible chef's kitchen boasts stainless appliances, custom cabinets and granite countertops, tile backsplash, a center island and a wrap around breakfast bar that makes entertaining a breeze. The primary bedroom features a retreat-like feel, with views of the backyard oasis and a relaxing ensuite bath that has a dual vanity, soaking tub and step-in shower. You'll love the walk-in closet in this primary suite as well! The one of a kind backyard oasis features a pergola, pool (with a cooling unit and heater) and a custom wood wall with bench seat that are sure to make you feel like you're on vacation every day! The beautiful turf yard and meticulously maintained landscaping are just additional bonuses of this amazing property! This is the perfect escape—the place where you can relax and get away from the stress of everyday life. You won't find anything better. Schedule your showing today!
Location
State TX
County Williamson
Area Rrw
Rooms
Main Level Bedrooms 4
Interior
Interior Features Breakfast Bar, Ceiling Fan(s), High Ceilings, Granite Counters, Crown Molding, Double Vanity, Electric Dryer Hookup, French Doors, Kitchen Island, Multiple Dining Areas, Multiple Living Areas, No Interior Steps, Open Floorplan, Primary Bedroom on Main, Recessed Lighting, Walk-In Closet(s), Washer Hookup
Heating Central, Natural Gas
Cooling Central Air
Flooring Carpet, Tile
Fireplaces Number 1
Fireplaces Type Gas Log, Living Room
Fireplace Y
Appliance Built-In Oven(s), Dishwasher, Disposal, Gas Cooktop, Microwave, Stainless Steel Appliance(s), Water Heater
Exterior
Exterior Feature Gutters Full
Garage Spaces 2.0
Fence Fenced, Wood
Pool Heated, In Ground
Community Features Clubhouse, Cluster Mailbox, Golf, Park, Playground, Pool, Sport Court(s)/Facility, Tennis Court(s), Underground Utilities, Walk/Bike/Hike/Jog Trail(s
Utilities Available Electricity Available, Natural Gas Available, Sewer Available, Underground Utilities, Water Available
Waterfront Description None
View None
Roof Type Composition
Accessibility None
Porch Covered, Patio
Total Parking Spaces 4
Private Pool Yes
Building
Lot Description Interior Lot, Landscaped, Trees-Large (Over 40 Ft), Trees-Medium (20 Ft - 40 Ft)
Faces South
Foundation Slab
Sewer Public Sewer
Water Private
Level or Stories One
Structure Type Brick,HardiPlank Type,Masonry – All Sides
New Construction No
Schools
Elementary Schools Rutledge
Middle Schools Stiles
High Schools Vista Ridge
School District Leander Isd
Others
HOA Fee Include Common Area Maintenance
Restrictions Deed Restrictions
Ownership Fee-Simple
Acceptable Financing Cash, Conventional
Tax Rate 2.5076
Listing Terms Cash, Conventional
Special Listing Condition Standard
Read Less Info
Want to know what your home might be worth? Contact us for a FREE valuation!

Our team is ready to help you sell your home for the highest possible price ASAP
Bought with Keller Williams Realty
"My job is to find and attract mastery-based agents to the office, protect the culture, and make sure everyone is happy! "

